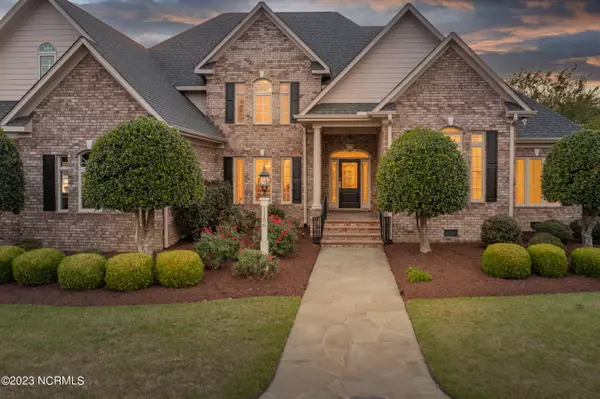$855,000
$1,050,000
18.6%For more information regarding the value of a property, please contact us for a free consultation.
4 Beds
6 Baths
5,789 SqFt
SOLD DATE : 08/29/2023
Key Details
Sold Price $855,000
Property Type Single Family Home
Sub Type Single Family Residence
Listing Status Sold
Purchase Type For Sale
Square Footage 5,789 sqft
Price per Sqft $147
Subdivision Autumn Lakes
MLS Listing ID 100380503
Sold Date 08/29/23
Style Wood Frame
Bedrooms 4
Full Baths 5
Half Baths 1
HOA Fees $859
HOA Y/N Yes
Originating Board North Carolina Regional MLS
Year Built 2001
Lot Size 3.370 Acres
Acres 3.37
Lot Dimensions 348 x 327 x 476 x 296
Property Description
This one-of-a-kind custom estate in Autumn Lakes has breathtaking lake views from every room in the house.
The grand two-story foyer showcases a winding staircase that sets the tone for the rest of the home. To your left is a large formal dining room that leads into a cozy den, complete with large windows to enjoy the stunning lake views.
You will enjoy a large open kitchen, complete with an island and breakfast area, as well as a keeping room with floor-to-ceiling windows. The master suite includes a private office and bathroom, as well as a large walk-in closet.
Two staircases lead upstairs to three spacious bedrooms, each with its own private bathroom and walk-in closet.
On the grounds you will find a Boathouse/Guesthouse will allow your guest to enjoy the same beautiful waterview . The living area includes an open kitchen/den, laundry area, bedroom and bath with walk-in shower. You will have plenty of parking with the 4 car garage attached to the main house and 4 additional in the Boathouse/Guesthouse. The manicured lawn, beautiful patio area, bulkhead, Deeded Waterfront, Pier and breathtaking view complete this magnificent home.
Location
State NC
County Pitt
Community Autumn Lakes
Zoning Residential
Direction Black jack Simpson to JC Galloway to Mobleys bridge road to autumn lakes
Location Details Mainland
Rooms
Basement Crawl Space
Primary Bedroom Level Primary Living Area
Interior
Interior Features Foyer, Solid Surface, Whirlpool, Workshop, Kitchen Island, Master Downstairs, 9Ft+ Ceilings, Apt/Suite, Tray Ceiling(s), Ceiling Fan(s), Pantry, Walk-in Shower, Eat-in Kitchen, Walk-In Closet(s)
Heating Gas Pack, Electric, Natural Gas
Cooling Central Air
Fireplaces Type Gas Log
Fireplace Yes
Window Features Thermal Windows,Blinds
Exterior
Parking Features Circular Driveway, Paved
Garage Spaces 8.0
Utilities Available Community Water
Waterfront Description Pier,Bulkhead,Deeded Waterfront
Roof Type Architectural Shingle
Porch Covered, Patio
Building
Story 2
Entry Level Two
Sewer Septic On Site
New Construction No
Others
Tax ID 88628
Acceptable Financing Cash, Conventional
Listing Terms Cash, Conventional
Special Listing Condition None
Read Less Info
Want to know what your home might be worth? Contact us for a FREE valuation!

Our team is ready to help you sell your home for the highest possible price ASAP

GET MORE INFORMATION
REALTOR®, Managing Broker, Lead Broker | Lic# 117999






