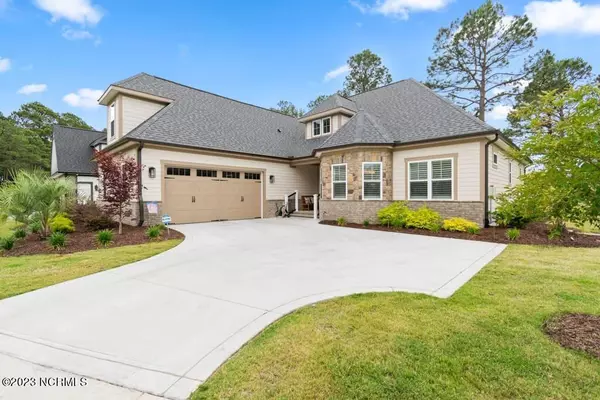$625,000
$629,900
0.8%For more information regarding the value of a property, please contact us for a free consultation.
4 Beds
3 Baths
2,140 SqFt
SOLD DATE : 08/21/2023
Key Details
Sold Price $625,000
Property Type Single Family Home
Sub Type Single Family Residence
Listing Status Sold
Purchase Type For Sale
Square Footage 2,140 sqft
Price per Sqft $292
Subdivision Sea Trail Plantation
MLS Listing ID 100384670
Sold Date 08/21/23
Style Wood Frame
Bedrooms 4
Full Baths 3
HOA Fees $865
HOA Y/N Yes
Originating Board North Carolina Regional MLS
Year Built 2022
Lot Size 0.300 Acres
Acres 0.3
Lot Dimensions 120.04 x 150.14 x 88.97 x 150.14
Property Description
Almost new 2022 home ready for new owner. This 4 bedroom, 3 bath home offers panoramic golf views from the spacious screened porch and patio. You'll love the desirable open floor plan, highlighted by white kitchen cabinets and granite countertops. The home features wood floors through the main living area, stainless steel appliances and gas cooktop with stainless vent hood. The bonus room offers a great escape for hobbies or a private space for visitors, and offers a full bath. The popular split floor plan provides a separation for guests from the owners suite. The home features lots of trim molding and wainscoting for added sophistication but maintains a casual ambiance. The upgraded landscaping is superb, all of which benefits from a sprinkler system. The homes is equipped with a tankless water heater and features a whole house generator for peace of mind. Sea Trail Plantation is southeastern North Carolina's premier beach side, beach community. The golf cart friendly community enjoys an excellent location situated just 1/2 mile to the beach. The community offers residents resort-like amenities, including 3 18-hole golf courses, multiple outdoor pools, private beach parking, indoor pool, onsite dining, clubs and organizations, fitness facility, and much more.
Location
State NC
County Brunswick
Community Sea Trail Plantation
Zoning MR3
Direction From Old Georgetown Road, right on Crooked Gulley Circle. Home is located on the left.
Location Details Mainland
Rooms
Basement None
Primary Bedroom Level Primary Living Area
Interior
Interior Features Foyer, Solid Surface, Whole-Home Generator, Master Downstairs, 9Ft+ Ceilings, Tray Ceiling(s), Vaulted Ceiling(s), Ceiling Fan(s), Pantry, Walk-in Shower, Eat-in Kitchen, Walk-In Closet(s)
Heating Electric, Heat Pump, Zoned
Cooling Central Air, Zoned
Flooring Carpet, Tile, Wood
Fireplaces Type Gas Log
Fireplace Yes
Window Features DP50 Windows,Blinds
Appliance Vent Hood, Stove/Oven - Electric, Microwave - Built-In, Disposal, Dishwasher, Cooktop - Gas
Laundry Inside
Exterior
Exterior Feature Irrigation System, Gas Logs
Parking Features On Site, Paved
Garage Spaces 2.0
Pool None
Waterfront Description None
View Golf Course
Roof Type Architectural Shingle,Shingle
Accessibility None
Porch Patio, Porch, Screened
Building
Lot Description On Golf Course, Level
Story 2
Entry Level One and One Half
Foundation Raised, Slab
Sewer Municipal Sewer
Water Municipal Water
Structure Type Irrigation System,Gas Logs
New Construction No
Others
Tax ID 242hk010
Acceptable Financing Cash, Conventional
Listing Terms Cash, Conventional
Special Listing Condition None
Read Less Info
Want to know what your home might be worth? Contact us for a FREE valuation!

Our team is ready to help you sell your home for the highest possible price ASAP

GET MORE INFORMATION
REALTOR®, Managing Broker, Lead Broker | Lic# 117999






