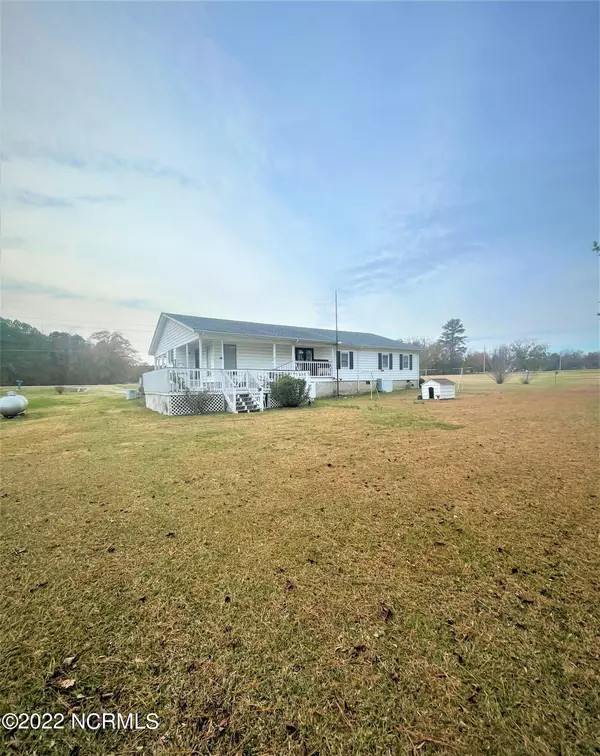$215,000
$229,900
6.5%For more information regarding the value of a property, please contact us for a free consultation.
3 Beds
3 Baths
2,265 SqFt
SOLD DATE : 08/11/2023
Key Details
Sold Price $215,000
Property Type Single Family Home
Sub Type Single Family Residence
Listing Status Sold
Purchase Type For Sale
Square Footage 2,265 sqft
Price per Sqft $94
Subdivision Wilson
MLS Listing ID 100360584
Sold Date 08/11/23
Style Wood Frame
Bedrooms 3
Full Baths 3
HOA Y/N No
Originating Board North Carolina Regional MLS
Year Built 1966
Lot Size 1.160 Acres
Acres 1.16
Lot Dimensions 230 271.83 139.74
Property Description
COME SEE ME NOW! New and Improved. Updates, fresh paint, new flooring, many improvements and repairs. Need space? Huge one owner home in the country. 3bds/3baths. Oversized Owners suite with large bathroom offering a tub/shower combo and a stand alone shower with dual sink vanity. Two guest rooms, one with it's on full bathroom. There are two living areas, office/flex space, a huge laundry/utility room with plenty of storage and space for an extra refrigerator and/or freezer, plus a Generac whole house generator. Approx 4 mile drive to the Buckhorn Reservoir where you can fish and boat. Seller offering a home warranty up to $525. Home is under a termite bond that is transferable. County water is available but not installed to home. Easy access to Raleigh & other major cities.
Location
State NC
County Wilson
Community Wilson
Zoning AR
Direction From Raleigh - US 264 interstate to right at Bailey Exit to straight on NC Hwy 581 past NC Hwy 42. Home on left. From Wilson - NC Hwy 42 towards Clayton. Left on NC Hwy 581
Location Details Mainland
Rooms
Basement Crawl Space
Primary Bedroom Level Primary Living Area
Interior
Interior Features Master Downstairs
Heating Heat Pump, Propane
Cooling Central Air
Flooring Carpet, Vinyl
Fireplaces Type Gas Log
Fireplace Yes
Exterior
Exterior Feature None
Parking Features Gravel, On Site
Carport Spaces 4
Utilities Available Water Tap Available
Roof Type Shingle
Porch Covered, Deck, Porch
Building
Story 1
Entry Level One
Foundation Permanent
Sewer Septic On Site
Water Well
Structure Type None
New Construction No
Others
Tax ID 2669-59-1600.000
Acceptable Financing Cash, Conventional
Listing Terms Cash, Conventional
Special Listing Condition None
Read Less Info
Want to know what your home might be worth? Contact us for a FREE valuation!

Our team is ready to help you sell your home for the highest possible price ASAP

GET MORE INFORMATION
REALTOR®, Managing Broker, Lead Broker | Lic# 117999






