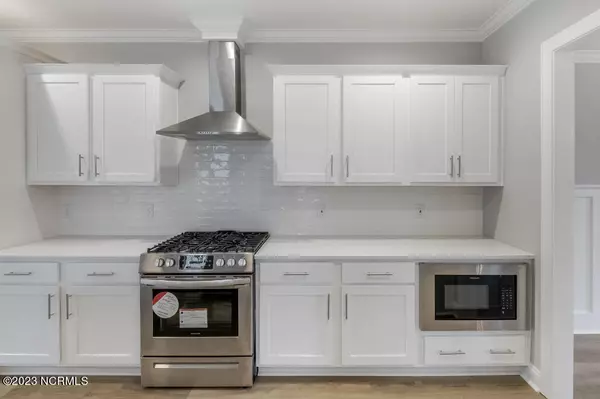$665,000
$659,900
0.8%For more information regarding the value of a property, please contact us for a free consultation.
4 Beds
4 Baths
2,887 SqFt
SOLD DATE : 08/10/2023
Key Details
Sold Price $665,000
Property Type Single Family Home
Sub Type Single Family Residence
Listing Status Sold
Purchase Type For Sale
Square Footage 2,887 sqft
Price per Sqft $230
Subdivision Saratoga
MLS Listing ID 100386611
Sold Date 08/10/23
Style Wood Frame
Bedrooms 4
Full Baths 3
Half Baths 1
HOA Fees $60
HOA Y/N Yes
Originating Board North Carolina Regional MLS
Year Built 2023
Lot Size 3.130 Acres
Acres 3.13
Lot Dimensions 721x721
Property Description
3.13 Wooded Acres with the Topsail plan by Hardison Building. This is an elegant, open two story home with over 2800 sq ft and a screen porch to sit outside and enjoy the privacy and nature of the large cul de sac lot. The chefs kitchen with gas range and quartz countertops opens to the living room with a gas fireplace and shiplap accent walls. The kitchen flows into a large family breakfast area which then leads to the mud room with built in drop zone and a built in desk with quartz tops, the perfect private office space! The separate dinging room/ office and powder bath are also downstairs. All 4 bedrooms are upstairs with a stunning primary suite with laminate flooring that overlooks the beautiful natural views and has a huge his and hers closet with wood shelves off the spa like bathroom with ceramic tile and quartz countertops. All other upstairs bathrooms also have ceramic tile and quartz countertops. This home has a ton of natural light and many upgraded features. Saratoga is in the Topsail school district. This home has a completion date for end of June. All photos/ video may be of a similar home.
Location
State NC
County Pender
Community Saratoga
Zoning Residential
Direction From Wilmington take HWY 17 N to Hampstead, turn left on HWY 210, right at fork, neighborhood will be on the right.
Location Details Mainland
Rooms
Primary Bedroom Level Non Primary Living Area
Interior
Interior Features None, Eat-in Kitchen
Heating Electric, Forced Air
Cooling Central Air
Flooring Carpet, Laminate, Tile, Wood
Exterior
Parking Features Concrete
Garage Spaces 2.0
Utilities Available Community Water Available
Roof Type Architectural Shingle,Metal
Porch Screened
Building
Lot Description Cul-de-Sac Lot
Story 2
Entry Level Two
Foundation Slab
Sewer Septic On Site
New Construction No
Others
Tax ID 32732951140000
Acceptable Financing Cash, Conventional, FHA, VA Loan
Listing Terms Cash, Conventional, FHA, VA Loan
Special Listing Condition None
Read Less Info
Want to know what your home might be worth? Contact us for a FREE valuation!

Our team is ready to help you sell your home for the highest possible price ASAP

GET MORE INFORMATION
REALTOR®, Managing Broker, Lead Broker | Lic# 117999






