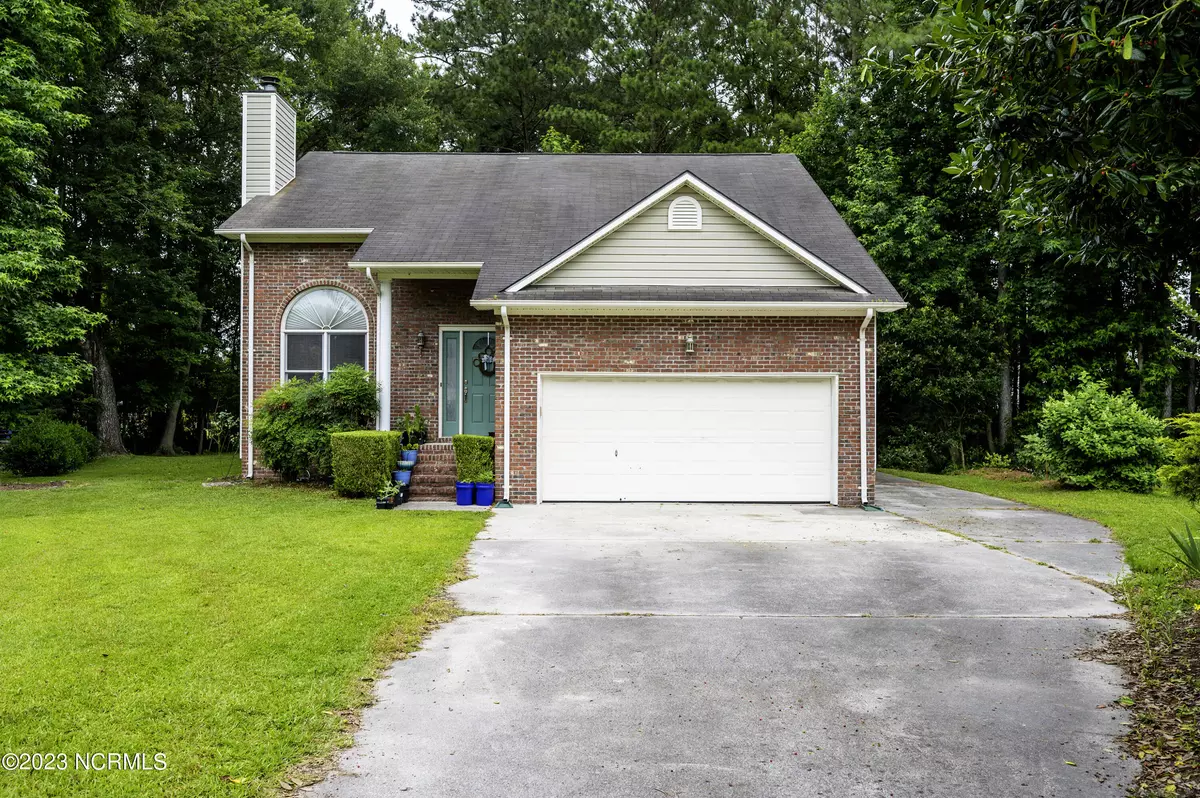$270,000
$275,000
1.8%For more information regarding the value of a property, please contact us for a free consultation.
3 Beds
3 Baths
1,621 SqFt
SOLD DATE : 08/04/2023
Key Details
Sold Price $270,000
Property Type Single Family Home
Sub Type Single Family Residence
Listing Status Sold
Purchase Type For Sale
Square Footage 1,621 sqft
Price per Sqft $166
Subdivision Village In The Woods
MLS Listing ID 100390953
Sold Date 08/04/23
Style Wood Frame
Bedrooms 3
Full Baths 2
Half Baths 1
HOA Y/N No
Originating Board North Carolina Regional MLS
Year Built 1994
Annual Tax Amount $1,819
Lot Size 10,890 Sqft
Acres 0.25
Lot Dimensions IRREGULAR
Property Description
This two story home features an open concept living space, a whole home water softening system, hardwood flooring on the first floor and a great location. Entertain guests in the living room under a tall ceiling open to the second floor loft. Enjoy preparing meals in the kitchen finished with stainless steel appliances, a reverse osmosis drinking water station and a pantry for added storage space. The spacious, first floor primary bedroom is a true retreat complete with an en suite bathroom with a dual sink vanity and walk-in shower. Head upstairs to find a loft area, perfect for a reading nook or office space. Two spare bedrooms offer guests a comfortable space of their own for the night. Host barbecues outside on the back deck over looking the nature backing yard complete with a bridge leading to the New Bern Recreation Center and pickle ball courts. This home is perfectly located with convenience to local establishments and Historic Downtown New Bern. Only a short drive to Greenville, Kinston, MCAS Cherry Point or North Carolina's Crystal Coast beaches. Contact us today for your private showing!
Location
State NC
County Craven
Community Village In The Woods
Zoning RESIDENTIAL
Direction From Glenburnie Road, turn onto Amhurst Boulevard. Left onto E Hightree Lane. Home will be at the end of the street.
Location Details Mainland
Rooms
Basement Crawl Space
Primary Bedroom Level Primary Living Area
Interior
Interior Features Master Downstairs, 9Ft+ Ceilings, Vaulted Ceiling(s), Ceiling Fan(s), Pantry, Walk-in Shower, Walk-In Closet(s)
Heating Electric, Heat Pump
Cooling Central Air
Flooring Carpet, Cork, Tile, Wood
Window Features Blinds
Appliance Washer, Stove/Oven - Gas, Refrigerator, Microwave - Built-In, Dryer, Dishwasher
Exterior
Parking Features Off Street, On Site, Paved
Garage Spaces 2.0
Roof Type Shingle
Porch Deck
Building
Lot Description Cul-de-Sac Lot
Story 2
Entry Level Two
Sewer Municipal Sewer
Water Municipal Water
New Construction No
Schools
Elementary Schools Trent Park
Middle Schools H. J. Macdonald
High Schools New Bern
Others
Tax ID 8-212-4 -065
Acceptable Financing Cash, Conventional, FHA, VA Loan
Listing Terms Cash, Conventional, FHA, VA Loan
Special Listing Condition None
Read Less Info
Want to know what your home might be worth? Contact us for a FREE valuation!

Our team is ready to help you sell your home for the highest possible price ASAP

GET MORE INFORMATION
REALTOR®, Managing Broker, Lead Broker | Lic# 117999






