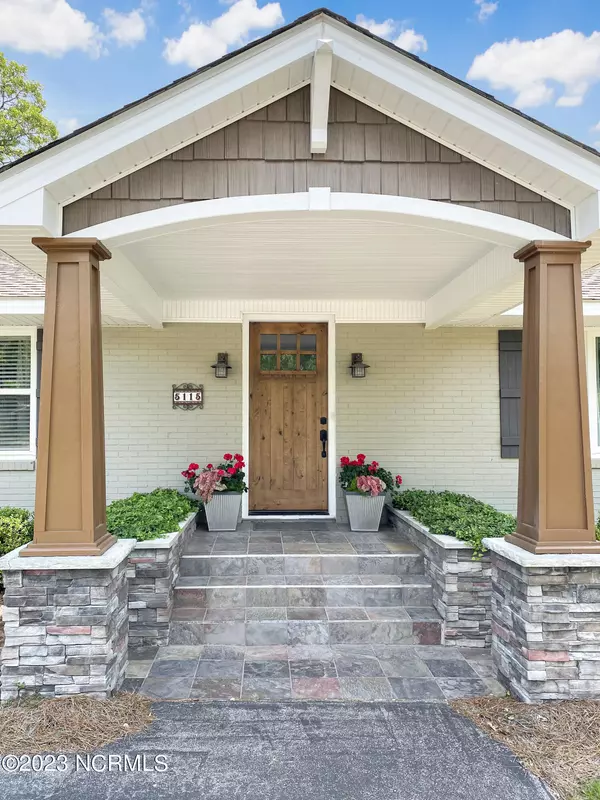$465,000
$475,000
2.1%For more information regarding the value of a property, please contact us for a free consultation.
4 Beds
3 Baths
2,345 SqFt
SOLD DATE : 08/03/2023
Key Details
Sold Price $465,000
Property Type Single Family Home
Sub Type Single Family Residence
Listing Status Sold
Purchase Type For Sale
Square Footage 2,345 sqft
Price per Sqft $198
Subdivision Holly Hills
MLS Listing ID 100387091
Sold Date 08/03/23
Style Wood Frame
Bedrooms 4
Full Baths 3
HOA Y/N No
Originating Board North Carolina Regional MLS
Year Built 1960
Annual Tax Amount $1,686
Lot Size 0.650 Acres
Acres 0.65
Lot Dimensions xxxx
Property Description
Move in ready and numerous upgrades throughout! Large private rear yard! Cozy rear patio with pergola to enjoy outdoors. Oversized 3 car garage with workshop area. Roof shingles and most windows replaced in 2015. Main HVAC system and mini- split in primary bedroom replaced in 2021. Kitchen totally renovated with new cabinetry, stainless appliances, tile backsplash, center island with butcher block top, and quartz countertops in 2017. Hardwood floors refinished & interior painted approx 4 years ago. All 3 bathrooms renovated, hardwood floors added in primary bedroom, custom primary walk-in closet, and front wood entry door added. Natural gas heat, Rinnai(tankless hot water heater), gas logs, and gas range. Underground pet fencing in rear yard. Add'l storage building in behind garage. White Oak Drive is a dead-end street. Great area for walking, biking, running, etc. Ten-minute walk to Cottle Park. Five minutes from shopping, doctors, etc.
Location
State NC
County Craven
Community Holly Hills
Zoning residential
Direction Take Chelsea Road to right on Trent Woods Drive. Go over Wilson Creek Bridge and take a right on Hawthorne Road. Then left on White Oak. House will be on the left. No sign in the yard.
Location Details Mainland
Rooms
Other Rooms Shed(s)
Basement Crawl Space, None
Primary Bedroom Level Primary Living Area
Interior
Interior Features Kitchen Island, Ceiling Fan(s), Eat-in Kitchen, Walk-In Closet(s)
Heating Other-See Remarks, Gas Pack, Heat Pump, Natural Gas
Cooling See Remarks
Flooring Laminate, Tile, Wood
Fireplaces Type Gas Log
Fireplace Yes
Window Features Blinds
Appliance Stove/Oven - Gas, Refrigerator, Microwave - Built-In, Dishwasher
Laundry Inside
Exterior
Parking Features Concrete, Off Street
Garage Spaces 3.0
Pool None
Utilities Available Community Water, Natural Gas Connected
Waterfront Description None
Roof Type Shingle
Accessibility None
Porch Patio, See Remarks
Building
Story 1
Entry Level One
Sewer Community Sewer
New Construction No
Others
Tax ID 8-065 -019
Acceptable Financing Cash, Conventional, VA Loan
Listing Terms Cash, Conventional, VA Loan
Special Listing Condition None
Read Less Info
Want to know what your home might be worth? Contact us for a FREE valuation!

Our team is ready to help you sell your home for the highest possible price ASAP

GET MORE INFORMATION
REALTOR®, Managing Broker, Lead Broker | Lic# 117999






