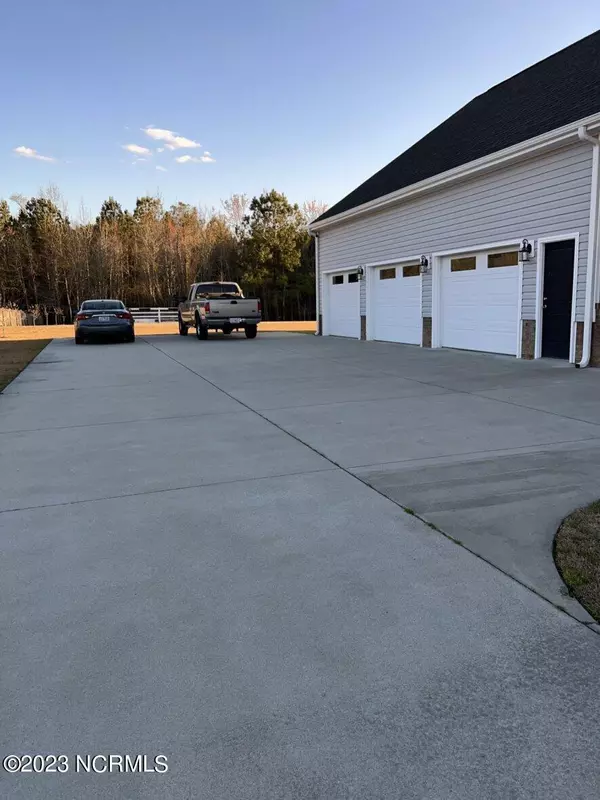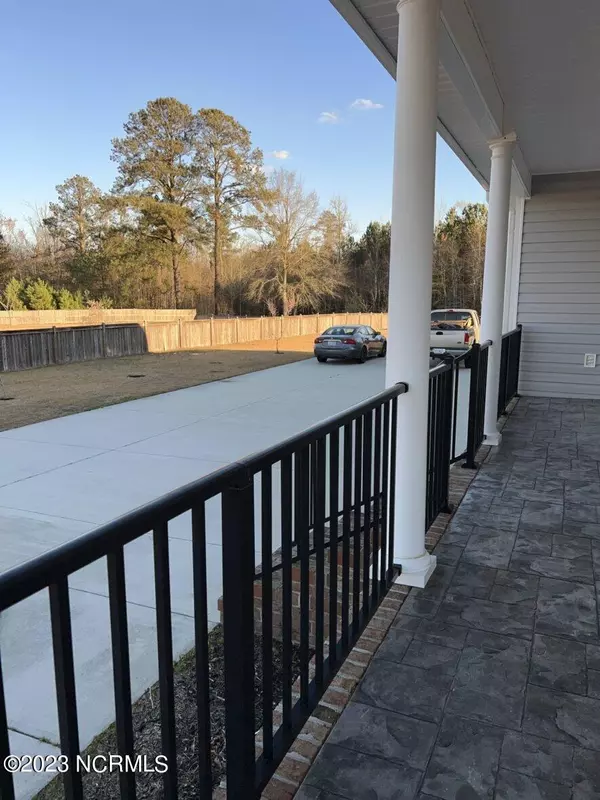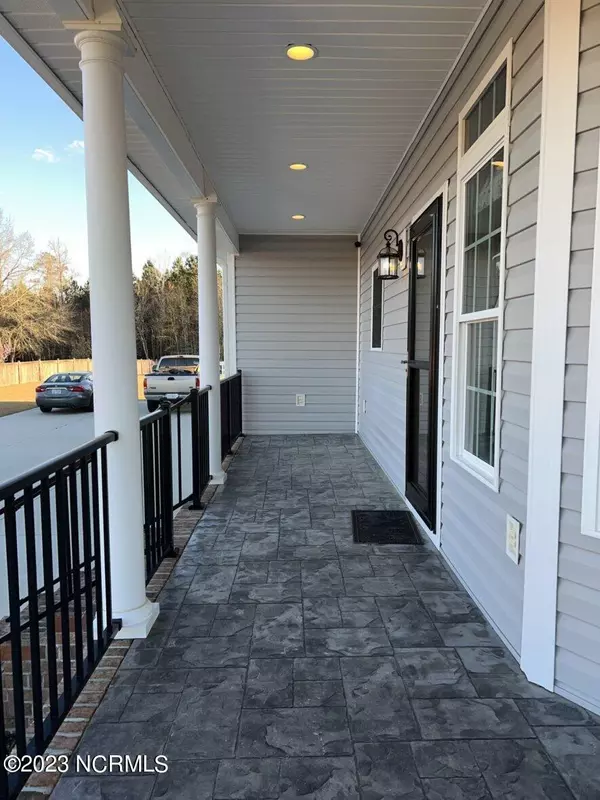$450,000
$470,000
4.3%For more information regarding the value of a property, please contact us for a free consultation.
3 Beds
3 Baths
2,777 SqFt
SOLD DATE : 07/31/2023
Key Details
Sold Price $450,000
Property Type Single Family Home
Sub Type Single Family Residence
Listing Status Sold
Purchase Type For Sale
Square Footage 2,777 sqft
Price per Sqft $162
Subdivision Swift Creek Plantation
MLS Listing ID 100374374
Sold Date 07/31/23
Style Wood Frame
Bedrooms 3
Full Baths 2
Half Baths 1
HOA Fees $250
HOA Y/N Yes
Originating Board North Carolina Regional MLS
Year Built 2014
Annual Tax Amount $1,956
Lot Size 1.310 Acres
Acres 1.31
Lot Dimensions 150 x 402 x155 x 353
Property Description
Welcome to the Swift Creek Plantation subdivision, located in Vanceboro, where quiet country living is paired with the upscale sophistication of this beautiful home. This spacious, well-maintained home is centrally located between Greenville, home of East Carolina University (Go Pirates), and New Bern, our state's Colonial Capitol. Both cities offer excellent tourism, shopping, restaurants & state of the art medical facilities. Additionally the beautiful Crystal Coast beaches are just 1 hour away. This home has so much to offer; beautiful curb appeal and is situationally located on 1.3 acres, 3-car garage, stamped concrete porches, LVP flooring, chef's kitchen, w/ a gorgeous HUGE granite island, & matching countertops, contemporary cabinets, top of the line stainless steel appliances to include a gas stove, & a large pantry. There's a spacious breakfast nook, a beautiful two-sided gas fireplace, large formal dining room, substantial owner's suite with a spa-like en suite, large L-shaped walk-in closet, laundry room that features a separate storage closet for all your cleaning supplies. The 2nd of 4 bedrooms, which is currently being used as an office, has an exterior door which leads to an 8-person hot tub on a concrete patio, an outdoor kitchen with a connection for your gas grill, and a lovely gazebo with a glass rock fire bowl, perfect for socializing and evening sunsets with friends and family. There's also a whole-house generator and irrigation system. The 3rd and 4th bedrooms are divided by a well-designed, and spacious, guest bathroom. The 3rd bathroom, a 2-piece, is right off the foyer for easy access. The walk-up attic is GINORMOUS & has so much potential. It features over 1,700 square feet (sf) of floored space & another 1K that is not floored, all of which can be finished to make this home 3,400+ sf of FABULOUS! Don't miss the opportunity to make this house your home. Call me to schedule a tour & start living your best life.
Location
State NC
County Craven
Community Swift Creek Plantation
Zoning R
Direction From New Bern: Take HWY 70 W to Exit 411 towards Vanceboro/toward NC43N. Turn right and go about 7.5 miles on River Rd, turn right onto Street's Ferry Rd for 4 miles and then turn right into Swift Creek Plantation subdivision. The house is on the right towards the end of the road.
Location Details Mainland
Rooms
Other Rooms Gazebo
Basement Crawl Space, None
Primary Bedroom Level Primary Living Area
Interior
Interior Features Foyer, Whole-Home Generator, Kitchen Island, Master Downstairs, 9Ft+ Ceilings, Vaulted Ceiling(s), Ceiling Fan(s), Hot Tub, Pantry, Walk-in Shower, Eat-in Kitchen, Walk-In Closet(s)
Heating Fireplace(s), Natural Gas
Cooling Central Air
Flooring LVT/LVP, Carpet, Tile
Fireplaces Type Gas Log
Fireplace Yes
Window Features Blinds
Appliance Washer, Stove/Oven - Gas, Refrigerator, Microwave - Built-In, Dryer, Dishwasher
Laundry Hookup - Dryer, Washer Hookup, Inside
Exterior
Exterior Feature Irrigation System, Gas Logs, Exterior Kitchen
Parking Features Garage Door Opener, On Site, Paved
Garage Spaces 3.0
Utilities Available Natural Gas Available
Roof Type Shingle
Porch Covered, Patio, Porch
Building
Story 1
Entry Level One
Sewer Septic On Site
Water Municipal Water
Structure Type Irrigation System,Gas Logs,Exterior Kitchen
New Construction No
Others
Tax ID 1-046-1 -097
Acceptable Financing Cash, Conventional, FHA, USDA Loan, VA Loan
Listing Terms Cash, Conventional, FHA, USDA Loan, VA Loan
Special Listing Condition None
Read Less Info
Want to know what your home might be worth? Contact us for a FREE valuation!

Our team is ready to help you sell your home for the highest possible price ASAP

GET MORE INFORMATION
REALTOR®, Managing Broker, Lead Broker | Lic# 117999






