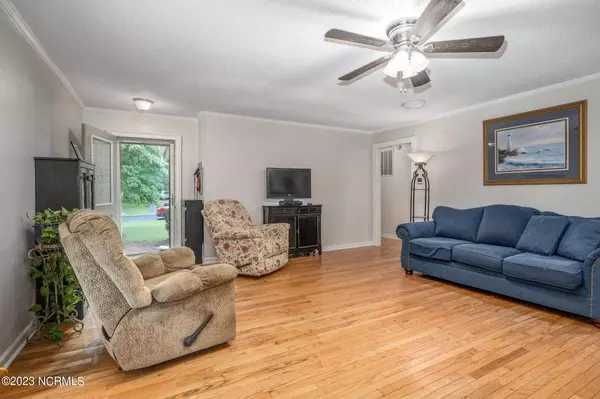$250,000
$240,000
4.2%For more information regarding the value of a property, please contact us for a free consultation.
3 Beds
2 Baths
1,628 SqFt
SOLD DATE : 07/19/2023
Key Details
Sold Price $250,000
Property Type Single Family Home
Sub Type Single Family Residence
Listing Status Sold
Purchase Type For Sale
Square Footage 1,628 sqft
Price per Sqft $153
Subdivision Simbelyn
MLS Listing ID 100387181
Sold Date 07/19/23
Style Wood Frame
Bedrooms 3
Full Baths 2
HOA Y/N No
Originating Board North Carolina Regional MLS
Year Built 1978
Lot Size 0.428 Acres
Acres 0.43
Lot Dimensions 0.428
Property Description
This home oozes charm with custom touches, one floor living, tons of outdoor space, and privacy that is within walking distance to downtown Nashville. With so many updates, this home is move-in ready, perfect for entertaining, or simply relaxing with a book in the garden.
Walking Distance to Downtown; 3 Bedrooms on One Floor; Renovated Kitchen; Renovated Master Bathroom; New Windows – 3 years; New Roof – 3 years; New HVAC & Duct – 4 years; Hot Water Heater – 6 years; Hardwood Floors; New LVT – 2 years; No Carpet!; Skylights in Den; Cathedral Ceiling in Sunroom; Craft Room Paradise; Attached Workshop; Ceiling Fans Throughout ; Refrigerator Conveys; Kitchen Window Seat; Storm Doors Front and Back; Fully Fenced in Backyard; Large Garden with Gazebo
Raised Patio; Mature Landscaping; Nearly 100 Varieties of Plants; Duke Power; Nearly a half-acre lot – 0.42
Large 3 Bay Detached Garage/Barn – 36' x 24' Doors are 9' tall x 10' wide
Patios and Sidewalks are made of 10,000+ Reclaimed Brick from Nash and Edgecombe Counties
Location
State NC
County Nash
Community Simbelyn
Zoning R-15
Direction Take exit 461 off US-64 West Continue on US-64 BUS W Drive to E Park Avenue
Location Details Mainland
Rooms
Other Rooms Second Garage, Gazebo
Primary Bedroom Level Primary Living Area
Interior
Interior Features Workshop, Master Downstairs, Ceiling Fan(s), Skylights, Eat-in Kitchen
Heating Electric, Heat Pump
Cooling Central Air
Flooring LVT/LVP, Tile, Wood
Fireplaces Type Wood Burning Stove
Fireplace Yes
Appliance Stove/Oven - Electric, Refrigerator, Microwave - Built-In, Ice Maker, Disposal, Convection Oven
Laundry Hookup - Dryer, Washer Hookup, Inside
Exterior
Parking Features Gravel
Garage Spaces 3.0
Roof Type Shingle
Porch Covered, Deck, Patio, Porch
Building
Story 1
Entry Level One
Foundation Brick/Mortar
Sewer Municipal Sewer
Water Municipal Water
New Construction No
Others
Tax ID 380008898121
Acceptable Financing Cash, Conventional, FHA, USDA Loan, VA Loan
Listing Terms Cash, Conventional, FHA, USDA Loan, VA Loan
Special Listing Condition None
Read Less Info
Want to know what your home might be worth? Contact us for a FREE valuation!

Our team is ready to help you sell your home for the highest possible price ASAP

GET MORE INFORMATION
REALTOR®, Managing Broker, Lead Broker | Lic# 117999






