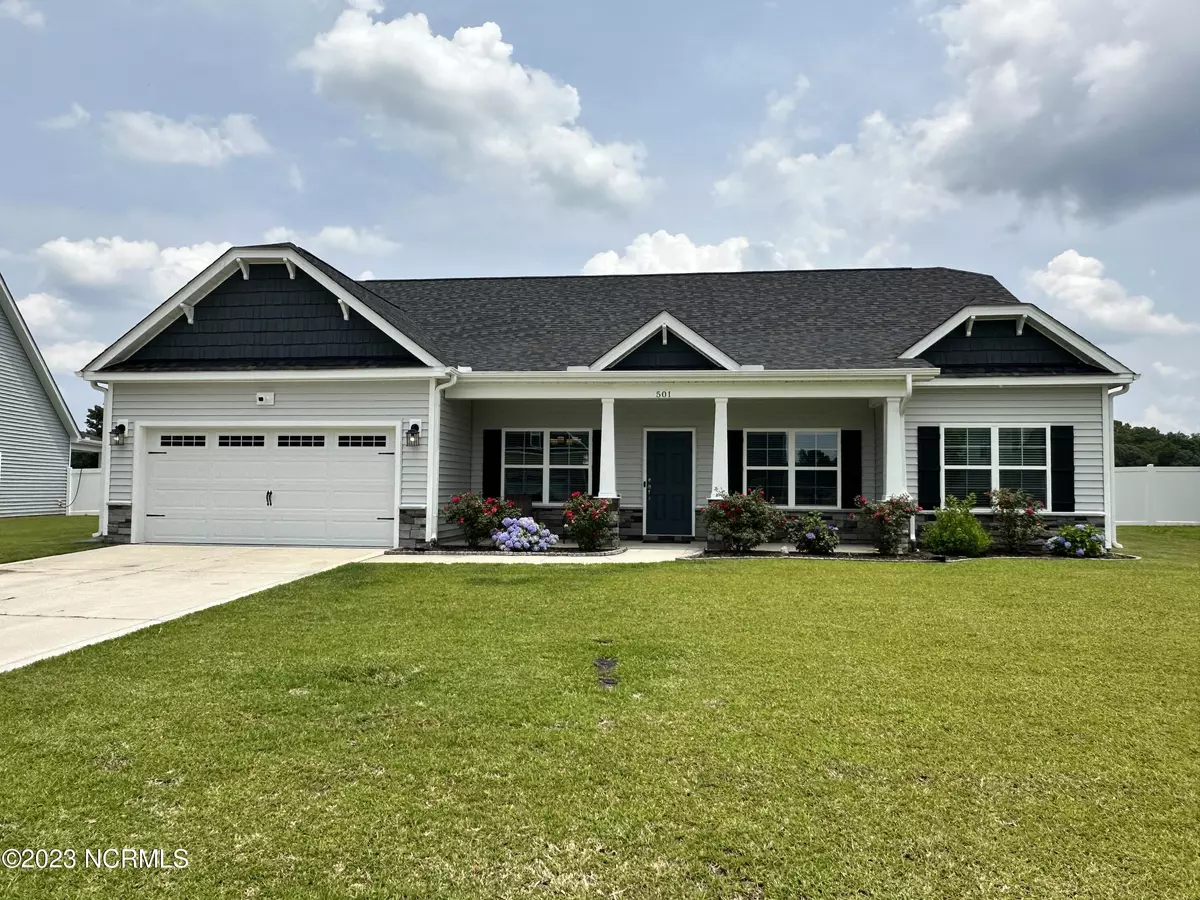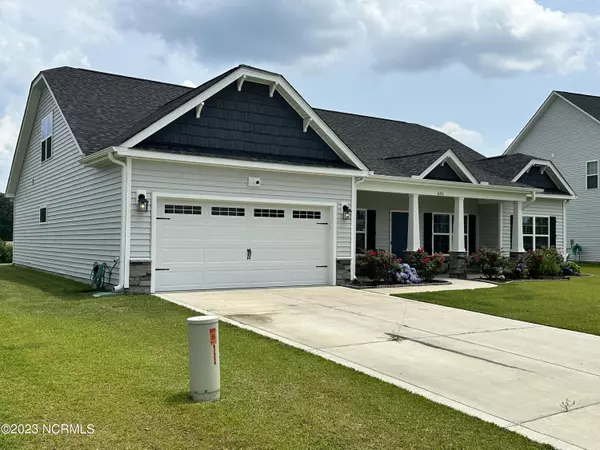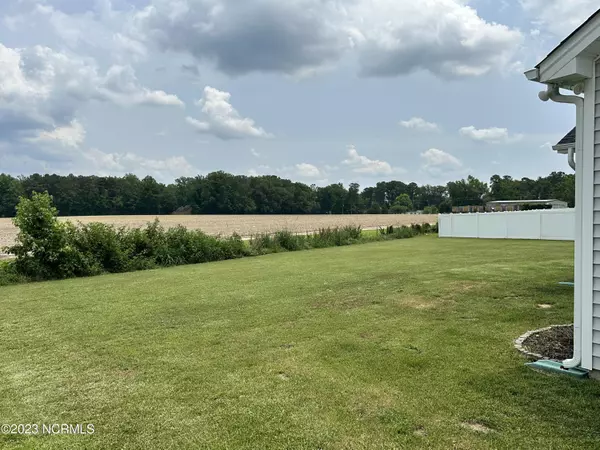$409,900
$409,900
For more information regarding the value of a property, please contact us for a free consultation.
5 Beds
3 Baths
3,107 SqFt
SOLD DATE : 07/26/2023
Key Details
Sold Price $409,900
Property Type Single Family Home
Sub Type Single Family Residence
Listing Status Sold
Purchase Type For Sale
Square Footage 3,107 sqft
Price per Sqft $131
Subdivision Summer Place
MLS Listing ID 100389975
Sold Date 07/26/23
Style Wood Frame
Bedrooms 5
Full Baths 3
HOA Fees $262
HOA Y/N Yes
Originating Board North Carolina Regional MLS
Year Built 2020
Annual Tax Amount $3,984
Lot Size 0.310 Acres
Acres 0.31
Lot Dimensions 74X167X113X133
Property Description
Don't miss this stunning, like-new, home recently built and so well kept! The ever popular ''Bladen'' floor plan by Caviness & Cates builders has always been one of the fastest off the market based on it's layout and spaciousness. Here's your chance to grab one!!
This split plan having a large master bedroom and 2 secondary bedrooms on the first floor with 2 more bedrooms on the second floor separated by a finished bonus area and full bath is perfect for those looking for space.
The massive chef's kitchen with tons of granite counterspace fulfills all the needs of those who love to cook or entertain.
In addition to the 3 bedrooms downstairs, large open living room and dining area with coffered ceilings is another flex room that can be used for office/study/sitting room. Wow!
Outside on this .31 acre lot is a well-kept lawn and backyard facing out to a farm field and woods for those who love to sit on the back patio and see nature. You just can't beat the peaceful view.
This home won't be available long so schedule your private tour today!!
Location
State NC
County Pitt
Community Summer Place
Zoning R10
Direction Take 10th St to Hwy 33 East, turn left into Summer Place just past Eagle's Nest Rd, then left on Sandcastle Street
Location Details Mainland
Rooms
Primary Bedroom Level Primary Living Area
Interior
Interior Features Foyer, Master Downstairs, 9Ft+ Ceilings, Tray Ceiling(s), Vaulted Ceiling(s), Ceiling Fan(s), Walk-In Closet(s)
Heating Electric, Heat Pump
Cooling Central Air
Flooring LVT/LVP, Carpet
Fireplaces Type Gas Log
Fireplace Yes
Appliance Stove/Oven - Electric, Refrigerator, Microwave - Built-In, Dishwasher
Laundry Inside
Exterior
Parking Features On Street, Concrete
Garage Spaces 2.0
Roof Type Architectural Shingle
Porch Patio
Building
Story 2
Entry Level Two
Foundation Slab
Sewer Municipal Sewer
Water Municipal Water
New Construction No
Others
Tax ID 085258
Acceptable Financing Cash, Conventional, FHA, USDA Loan, VA Loan
Listing Terms Cash, Conventional, FHA, USDA Loan, VA Loan
Special Listing Condition None
Read Less Info
Want to know what your home might be worth? Contact us for a FREE valuation!

Our team is ready to help you sell your home for the highest possible price ASAP

GET MORE INFORMATION
REALTOR®, Managing Broker, Lead Broker | Lic# 117999






