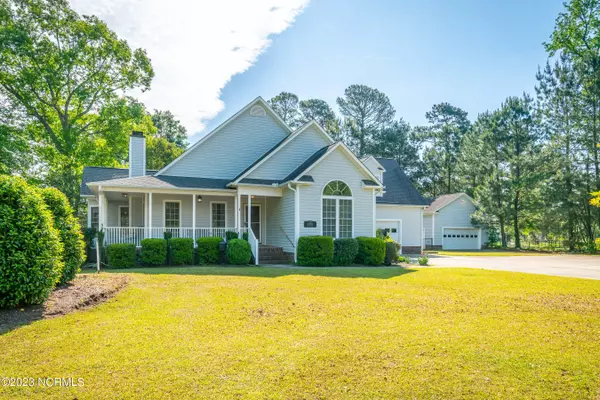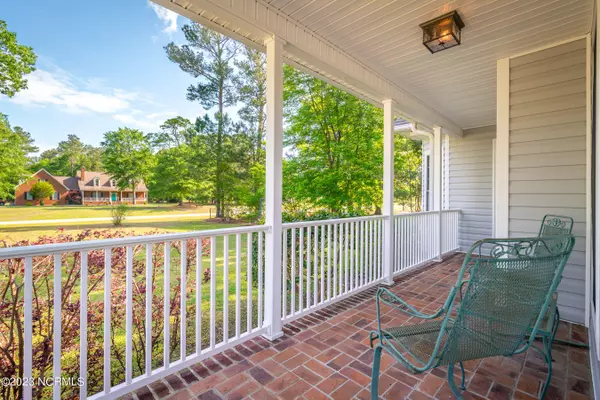$450,000
$470,000
4.3%For more information regarding the value of a property, please contact us for a free consultation.
3 Beds
3 Baths
3,049 SqFt
SOLD DATE : 07/10/2023
Key Details
Sold Price $450,000
Property Type Single Family Home
Sub Type Single Family Residence
Listing Status Sold
Purchase Type For Sale
Square Footage 3,049 sqft
Price per Sqft $147
Subdivision Brittwood
MLS Listing ID 100381653
Sold Date 07/10/23
Style Wood Frame
Bedrooms 3
Full Baths 3
HOA Y/N No
Originating Board Hive MLS
Year Built 1998
Lot Size 1.390 Acres
Acres 1.39
Lot Dimensions 250x174x240x244
Property Description
*$5,000 USE AS YOU CHOOSE ALLOWANCE FOR CLOSING COSTS, PAINT, CARPET, OR ETC.* Are you looking for a luxurious home that offers both convenience and comfort? Look no further than this stunning residence located in the highly sought-after Brittwood Subdivision. Situated just outside of the city limits, this home offers the perfect balance of peaceful serenity and urban convenience with Greenville only a short distance away. This spacious and elegant home features three large bedrooms, three full bathrooms complete with beautiful granite countertops and an extra large bonus room. The home also has a two-car garage, as well as an additional two-car detached wired garage which includes 3 levels of storage and built-ins. There is also an additional shed located behind the detached garage. Enjoy over an acre of land and more than 3,000 square feet of living space, perfect for relaxation and entertainment. Take in the breathtaking views from the wrap-around covered porch or relax under the ceiling fan on the custom enclosed porch with custom windows that can convert into a screened porch for all season use. The updated kitchen is equipped with luxurious granite countertops, gas stove, stainless steel appliances, and a cozy breakfast nook that opens to the family room, creating an open-concept living space. The family room features built-in cabinets for additional storage space and is perfect for hosting gatherings. The main level features two bedrooms, a formal dining room, a spacious living room with a charming gas fireplace, and wood flooring throughout the main living spaces. Additionally, the home offers an office and an extra bonus room that could be utilized as two extra bedrooms. As an added bonus, this home has a fenced-in backyard for privacy, tile flooring, granite countertops in bath and laundry rooms, laundry sink and spacious walk-in closets. The home is also equipped with a motorized lift in the attached garage to make it handicap accessible.
Location
State NC
County Pitt
Community Brittwood
Zoning R40
Direction Turn left onto E Fire Tower Rd, Turn right onto Charles Blvd (NC-43), Turn left onto Mills Rd, Turn left onto Hudsons Crossroads RdTurn right onto Mobleys Bridge Rd, Turn left onto Black Jack-Simpson Rd, Turn right onto Foster Rd, Turn right onto Brittwood Dr
Location Details Mainland
Rooms
Basement Crawl Space, None
Primary Bedroom Level Primary Living Area
Interior
Interior Features Master Downstairs, Ceiling Fan(s), Eat-in Kitchen, Walk-In Closet(s)
Heating Heat Pump, Natural Gas
Cooling Central Air
Flooring Carpet, Wood
Appliance Stove/Oven - Gas, Refrigerator, Microwave - Built-In, Dishwasher
Laundry Inside
Exterior
Parking Features Concrete
Garage Spaces 4.0
Roof Type Shingle
Porch Covered, Porch, Screened, Wrap Around
Building
Lot Description Corner Lot
Story 2
Entry Level Two
Sewer Septic On Site
Water Municipal Water
New Construction No
Others
Tax ID 55706
Acceptable Financing Cash, Conventional, FHA, VA Loan
Listing Terms Cash, Conventional, FHA, VA Loan
Special Listing Condition None
Read Less Info
Want to know what your home might be worth? Contact us for a FREE valuation!

Our team is ready to help you sell your home for the highest possible price ASAP

GET MORE INFORMATION
REALTOR®, Managing Broker, Lead Broker | Lic# 117999






