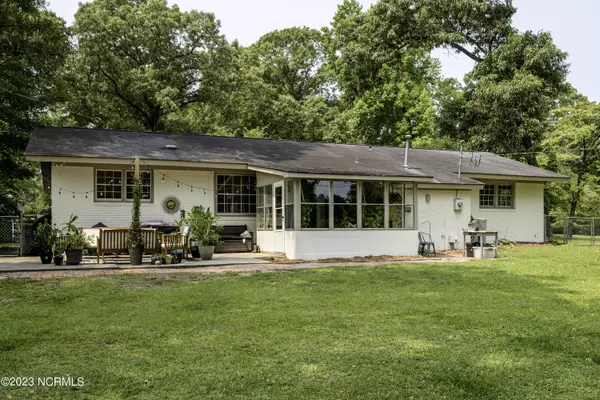$306,000
$300,000
2.0%For more information regarding the value of a property, please contact us for a free consultation.
3 Beds
2 Baths
1,600 SqFt
SOLD DATE : 07/07/2023
Key Details
Sold Price $306,000
Property Type Single Family Home
Sub Type Single Family Residence
Listing Status Sold
Purchase Type For Sale
Square Footage 1,600 sqft
Price per Sqft $191
Subdivision Greenwood
MLS Listing ID 100388685
Sold Date 07/07/23
Style Wood Frame
Bedrooms 3
Full Baths 1
Half Baths 1
HOA Y/N No
Originating Board North Carolina Regional MLS
Year Built 1970
Annual Tax Amount $1,189
Lot Size 0.460 Acres
Acres 0.46
Lot Dimensions IRREGULAR
Property Description
Find this beautiful white painted brick ranch home in the heart of Trent Woods featuring three bedrooms, perfect entertaining spaces and an inviting kitchen with custom built cabinetry installed this year! Enter from the rocking chair front porch to the living room where gathering with guests comes naturally. Enjoy preparing meals in the kitchen with plenty of storage space and stainless steel appliances, then host dinner parties in the open dining room. Relax in the sunroom or head outside to the back patio that overlooks the spacious fenced-in backyard complete with a storage shed. Find comfort in the spacious primary bedroom at the end of your day complete with an en suite bathroom. Two spare bedrooms provide guests a private space of their own or easily have one be an in home office. This home is perfectly situated on a peaceful street in desirable Trent Woods just minutes from local establishments, schools, parks and medical facilities. Conveniently located only a short drive to MCAS Cherry Point or North Carolina's Crystal Coast beaches. Contact us today to schedule your private tour before this beauty is gone!
Location
State NC
County Craven
Community Greenwood
Zoning RESIDENTIAL
Direction From Trent Road, turn onto Highland Avenue. Right onto Canterbury Road. Left onto Windsor Drive. Home will be on the left.
Location Details Mainland
Rooms
Other Rooms Shed(s)
Primary Bedroom Level Primary Living Area
Interior
Interior Features Master Downstairs, Ceiling Fan(s)
Heating Heat Pump, Natural Gas
Cooling Central Air
Flooring LVT/LVP, Parquet, Vinyl
Fireplaces Type None
Fireplace No
Appliance Stove/Oven - Electric, Refrigerator, Microwave - Built-In, Dishwasher
Laundry Inside
Exterior
Parking Features Off Street, On Site, Paved
Carport Spaces 1
Utilities Available Natural Gas Connected
Roof Type Shingle
Porch Patio
Building
Story 1
Entry Level One
Foundation Slab
Sewer Septic On Site
Water Municipal Water
New Construction No
Schools
Elementary Schools A. H. Bangert
Middle Schools H. J. Macdonald
High Schools New Bern
Others
Tax ID 8-055 -015
Acceptable Financing Cash, Conventional, FHA, VA Loan
Listing Terms Cash, Conventional, FHA, VA Loan
Special Listing Condition None
Read Less Info
Want to know what your home might be worth? Contact us for a FREE valuation!

Our team is ready to help you sell your home for the highest possible price ASAP

GET MORE INFORMATION
REALTOR®, Managing Broker, Lead Broker | Lic# 117999






