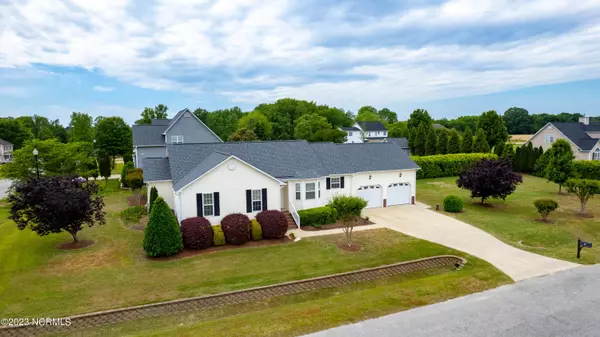$340,000
$355,000
4.2%For more information regarding the value of a property, please contact us for a free consultation.
3 Beds
2 Baths
1,575 SqFt
SOLD DATE : 07/06/2023
Key Details
Sold Price $340,000
Property Type Single Family Home
Sub Type Single Family Residence
Listing Status Sold
Purchase Type For Sale
Square Footage 1,575 sqft
Price per Sqft $215
Subdivision Trent Woods
MLS Listing ID 100383188
Sold Date 07/06/23
Style Wood Frame
Bedrooms 3
Full Baths 2
HOA Y/N No
Originating Board North Carolina Regional MLS
Year Built 2006
Annual Tax Amount $1,579
Lot Size 0.470 Acres
Acres 0.47
Lot Dimensions 196.66 x 94.5 x 221.66 x 108.77
Property Description
Your Search is Over! Discover this Meticulously Cared For 3BR/2BA RANCH Located on a Lovely Corner Lot w/ a FENCED Backyard*Upon Entering the Foyer, You'll Be Greeted by a Warm and Welcoming Living Room Featuring Cathedral Ceilings and a Gas Log Fireplace*The Kitchen is a True SHOWSTOPPER, Boasting KraftMaid Soft-Close Cabinets, Under Cabinet Lighting, Tile Backsplash, Granite Countertops, SS Appliances w/ a Slide-In Range, and a Tile Floor*Light & Bright w/ Fresh & Neutral Paint Throughout*The Sunny Breakfast Area and Separate Dining Room w/ a Bay Window and Seating Bench are Perfect for Enjoying Meals*Retreat to the Spacious Owner's Suite w/ Cathedral Ceiling, Walk-In Closet, Shower/Garden Tub Combo, Dual vanities, & Linen closet*The Living Area and Bedrooms Showcase Laminate Floors - NO Carpet*Secondary Bathroom w/ Brand New Flooring*Roof AND Water Heater Replaced 2021*Outside, Discover a Beautifully Landscaped Lot w/ a Fenced Backyard, Grilling Deck, and Huge Side Yard*Welcome Home!
Location
State NC
County Johnston
Community Trent Woods
Zoning AR
Direction From I-40 E Take Exit 309 for US-70 E toward Smithfield/Goldsboro, Take Exit 323 for Ranch Road, Left onto Ranch Rd, Right onto Little Creek Church Rd, Right onto Trenburg Pl, Right onto Trellis Ct.
Location Details Mainland
Rooms
Basement Crawl Space, None
Primary Bedroom Level Primary Living Area
Interior
Interior Features Foyer, Master Downstairs, Ceiling Fan(s), Eat-in Kitchen, Walk-In Closet(s)
Heating Electric, Heat Pump
Cooling Central Air
Flooring Laminate, Vinyl
Fireplaces Type Gas Log
Fireplace Yes
Window Features Blinds
Appliance Microwave - Built-In
Laundry Laundry Closet, In Hall
Exterior
Parking Features Attached, Concrete
Garage Spaces 2.0
Roof Type Composition
Porch Deck
Building
Lot Description Corner Lot
Story 1
Entry Level One
Sewer Septic On Site
Water Municipal Water
New Construction No
Schools
Elementary Schools Polenta
Middle Schools Swift Creek
High Schools Cleveland
Others
Tax ID 05h05030u
Acceptable Financing Cash, Conventional, FHA, USDA Loan, VA Loan
Listing Terms Cash, Conventional, FHA, USDA Loan, VA Loan
Special Listing Condition None
Read Less Info
Want to know what your home might be worth? Contact us for a FREE valuation!

Our team is ready to help you sell your home for the highest possible price ASAP

GET MORE INFORMATION
REALTOR®, Managing Broker, Lead Broker | Lic# 117999






