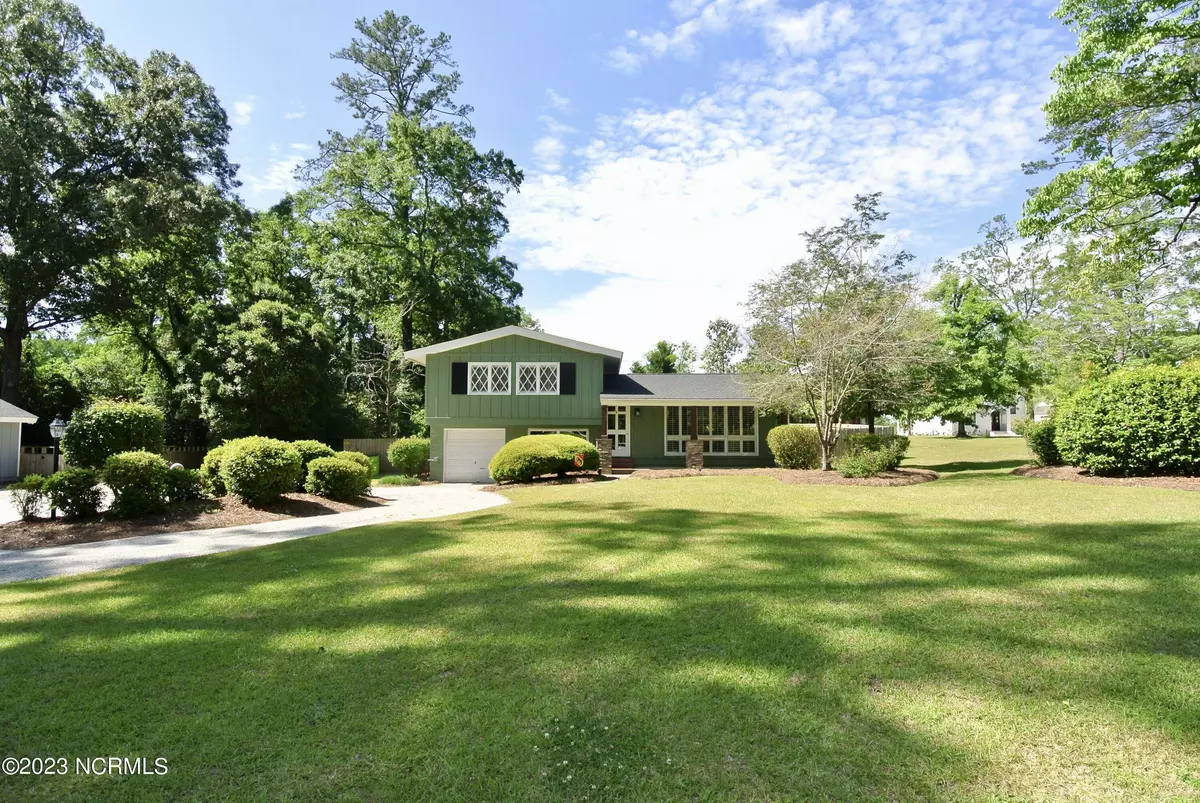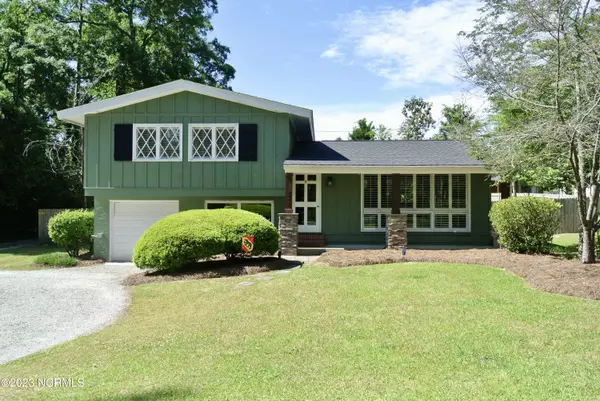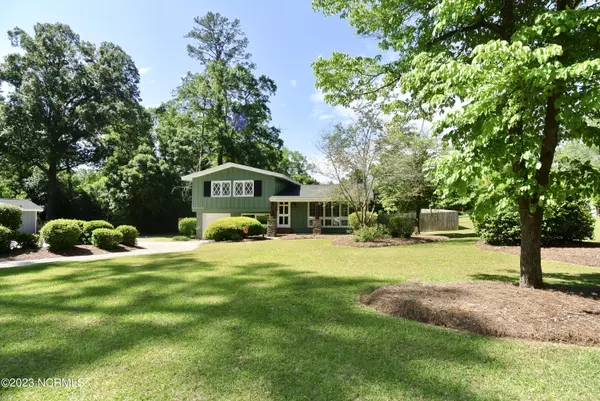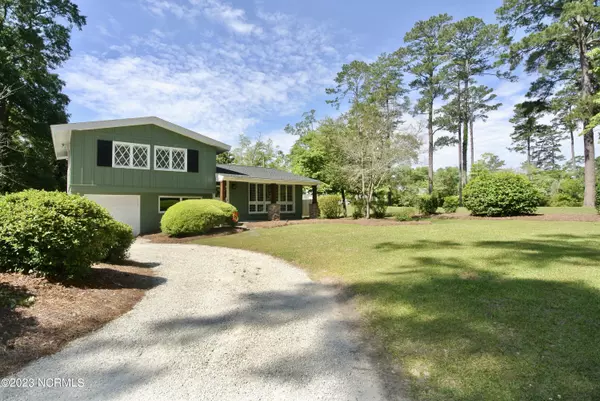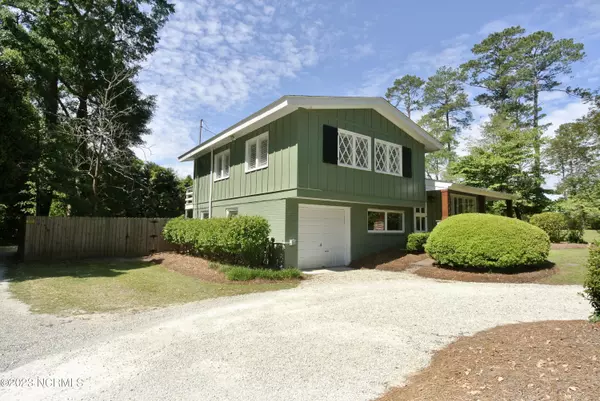$325,000
$360,000
9.7%For more information regarding the value of a property, please contact us for a free consultation.
3 Beds
3 Baths
1,623 SqFt
SOLD DATE : 07/05/2023
Key Details
Sold Price $325,000
Property Type Single Family Home
Sub Type Single Family Residence
Listing Status Sold
Purchase Type For Sale
Square Footage 1,623 sqft
Price per Sqft $200
Subdivision Country Club Heights
MLS Listing ID 100383329
Sold Date 07/05/23
Style Wood Frame
Bedrooms 3
Full Baths 2
Half Baths 1
HOA Y/N No
Originating Board North Carolina Regional MLS
Year Built 1960
Lot Size 0.450 Acres
Acres 0.45
Lot Dimensions 99.37 x 222.20 x 79.37 x 230.96
Property Description
This charming split level home centrally located in the sought after Trent Woods community. A few of the many improvements completed within past 8 years are major yard landscaping, new roof installed in 2021, bathroom renovation in 2020, new HVAC unit & condenser coils downstairs in 2022, new Rinnai hot water heater in 2020, kitchen backsplash, new gas furnace, plantation shutters, new HVAC & ductwork for upstairs in 2019 & much more! Interior offers an open living room with vaulted ceiling & hardwoods that connects to the dining area. The ground level offers additional family room with built-ins and a large laundry room with a half bath. Family room is directly connected to one car garage & office room. Upstairs offers large master bedroom with newly updated private bathroom & private covered porch that overlooks backyard. Bedroom #2 & #3 are sizable with hardwoods & share full bath in hallway. Backyard is entirely fenced in & has covered patio area & additional patio area ideal for entertaining on the weekends. Property is just 10 minutes from Historic Downtown New Bern and Carolina East Medical Center. This home provides easy access to all the amenities the area has to offer such as Meadows & Cottle Park, sidewalks, NBG&CC. See feature sheets for list of improvements done.
Location
State NC
County Craven
Community Country Club Heights
Zoning R
Direction From Trent Rd turn onto Chelsea Rd. Go straight past Town Hall and veer right onto Trent Woods Dr, then immediately turn left onto Trent River Dr. Then turn right continuing on Trent River Dr & home will be on your left.
Location Details Mainland
Rooms
Basement Crawl Space
Primary Bedroom Level Primary Living Area
Interior
Interior Features Bookcases, Vaulted Ceiling(s), Ceiling Fan(s), Walk-in Shower
Heating Gas Pack, Natural Gas
Cooling Central Air, See Remarks
Flooring Carpet, Tile, Wood
Fireplaces Type None
Fireplace No
Window Features Blinds
Appliance Microwave - Built-In
Laundry Hookup - Dryer, Washer Hookup, Inside
Exterior
Parking Features Gravel, See Remarks, On Site, Shared Driveway
Garage Spaces 1.0
Roof Type Shingle
Porch Covered, Patio, Porch, See Remarks
Building
Story 2
Entry Level Multi/Split, Two
Sewer Municipal Sewer
Water Municipal Water
New Construction No
Schools
Elementary Schools A. H. Bangert
Middle Schools H. J. Macdonald
High Schools New Bern
Others
Tax ID 8-050 -030
Acceptable Financing Cash, Conventional, FHA, VA Loan
Listing Terms Cash, Conventional, FHA, VA Loan
Special Listing Condition None
Read Less Info
Want to know what your home might be worth? Contact us for a FREE valuation!

Our team is ready to help you sell your home for the highest possible price ASAP

GET MORE INFORMATION
REALTOR®, Managing Broker, Lead Broker | Lic# 117999

