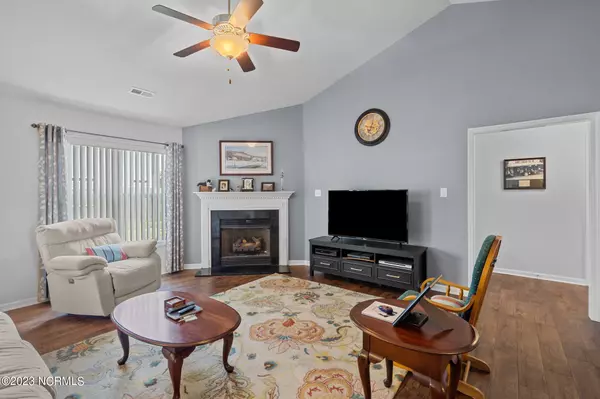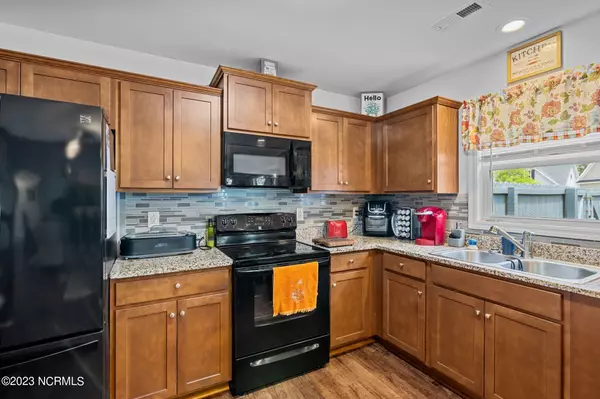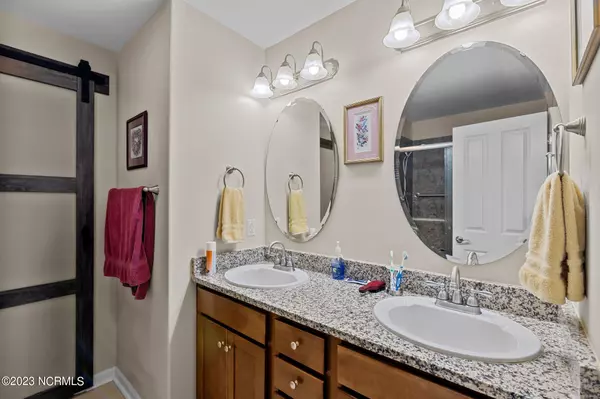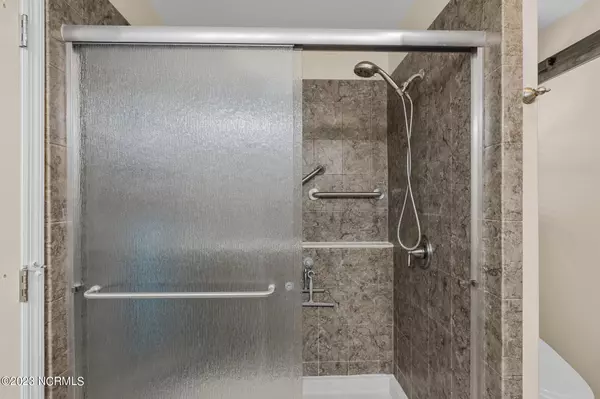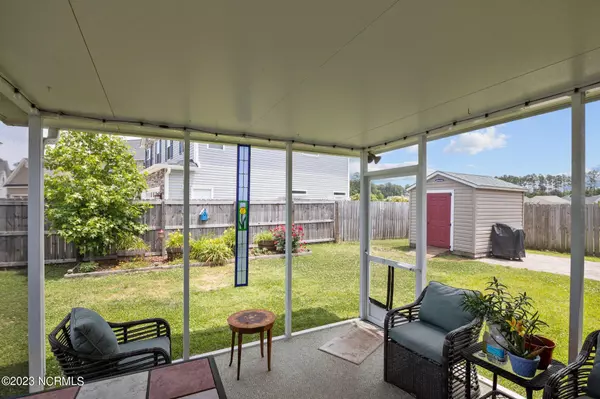$325,000
$325,000
For more information regarding the value of a property, please contact us for a free consultation.
3 Beds
2 Baths
1,813 SqFt
SOLD DATE : 06/29/2023
Key Details
Sold Price $325,000
Property Type Single Family Home
Sub Type Single Family Residence
Listing Status Sold
Purchase Type For Sale
Square Footage 1,813 sqft
Price per Sqft $179
Subdivision Longleaf Pines
MLS Listing ID 100385709
Sold Date 06/29/23
Style Wood Frame
Bedrooms 3
Full Baths 2
HOA Fees $198
HOA Y/N Yes
Originating Board North Carolina Regional MLS
Year Built 2016
Annual Tax Amount $1,989
Lot Size 7,405 Sqft
Acres 0.17
Lot Dimensions 57.46' x 76.34' x 100.20' 42.57' (irr)
Property Description
What a cute and very well maintained slab home on the corner of Austin Avenue and Buttercup Court, a short cul-de-sac street! Located in the highly desirable Longleaf Pines subdivision, you're only 10 minutes to downtown New Bern dining and shopping and 14 minutes to Slocum Gate (the back gate) of MCAS Cherry Point! This house has so many great amenities, such as: easy care LVP throughout except for tile in the bathrooms and carpet in the bedrooms and FROG; a natural gas tankless Rinnai water heater; granite kitchen and bathroom countertops (yes, in both bathrooms!); a natural gas fireplace; a large kitchen pantry; a tiled shower surround in the master bathroom; a sliding barn door on the master closet; bull-nozed (rounded) sheetrock corners throughout; zoned HVAC; a side-load garage; and a cozy and private backyard with a large screened porch and storage shed. This house has so many builder upgrades compared to the other homes in this neighborhood! Move-in ready! Schedule a showing today before it's too late!
Location
State NC
County Craven
Community Longleaf Pines
Zoning Residential
Direction Driving from New Bern and on US-70E, turn right onto W Thurman Rd. Turn right to stay on W Thurman Rd. Turn left onto Old Airport Rd. Turn left onto Austin Ave, house will be on the left after .2 miles.
Location Details Mainland
Rooms
Other Rooms Shed(s)
Primary Bedroom Level Primary Living Area
Interior
Interior Features Foyer, Solid Surface, Master Downstairs, 9Ft+ Ceilings, Vaulted Ceiling(s), Ceiling Fan(s), Pantry, Walk-In Closet(s)
Heating Electric, Heat Pump, Natural Gas, Zoned
Cooling Central Air, Zoned
Flooring LVT/LVP, Carpet, Tile
Fireplaces Type Gas Log
Fireplace Yes
Window Features Thermal Windows
Appliance Stove/Oven - Electric, Refrigerator, Microwave - Built-In, Disposal, Dishwasher
Laundry Hookup - Dryer, Washer Hookup, Inside
Exterior
Parking Features Concrete, Paved
Garage Spaces 2.0
Utilities Available Natural Gas Connected
Roof Type Architectural Shingle
Porch Covered, Patio, Porch, Screened
Building
Lot Description Corner Lot
Story 1
Entry Level One
Foundation Slab
Sewer Municipal Sewer
Water Municipal Water
New Construction No
Schools
Elementary Schools Creekside
Middle Schools Grover C.Fields
High Schools New Bern
Others
Tax ID 7-104-A-050
Acceptable Financing Cash, Conventional, FHA, VA Loan
Listing Terms Cash, Conventional, FHA, VA Loan
Special Listing Condition None
Read Less Info
Want to know what your home might be worth? Contact us for a FREE valuation!

Our team is ready to help you sell your home for the highest possible price ASAP

GET MORE INFORMATION
REALTOR®, Managing Broker, Lead Broker | Lic# 117999


