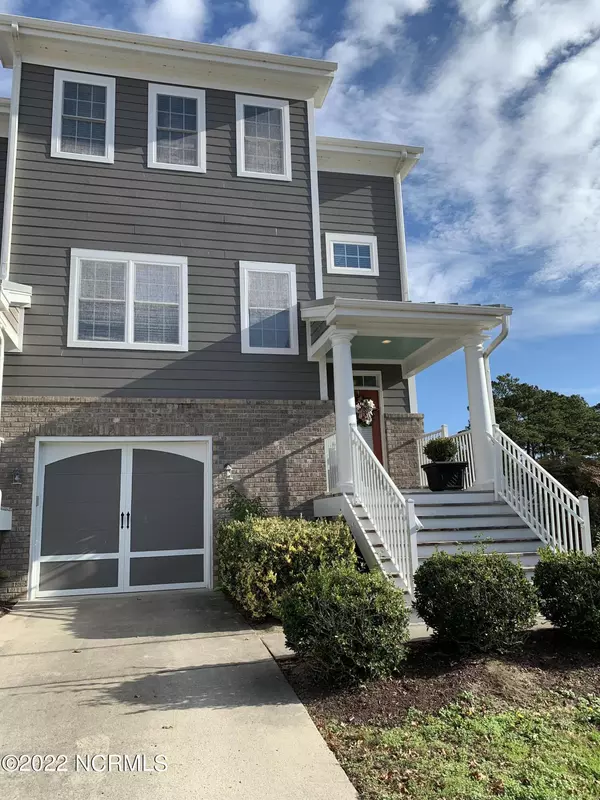$435,000
$458,777
5.2%For more information regarding the value of a property, please contact us for a free consultation.
3 Beds
4 Baths
2,570 SqFt
SOLD DATE : 06/29/2023
Key Details
Sold Price $435,000
Property Type Townhouse
Sub Type Townhouse
Listing Status Sold
Purchase Type For Sale
Square Footage 2,570 sqft
Price per Sqft $169
Subdivision Sea Trail Plantation
MLS Listing ID 100362743
Sold Date 06/29/23
Style Wood Frame
Bedrooms 3
Full Baths 3
Half Baths 1
HOA Fees $3,164
HOA Y/N Yes
Originating Board North Carolina Regional MLS
Year Built 2007
Annual Tax Amount $2,285
Lot Size 1,415 Sqft
Acres 0.03
Lot Dimensions 34 X 63 X 34 X 63
Property Description
This beautiful FURNISHED end unit townhome boasts 9 foot ceilings (1st and 3rd floor)10 foot ceilings and hardwood flooring on second floor. Great design equipped with high end furnishings, granite countertops, gas fireplace and Kitchen Aide appliances. Third floor laundry, private parking with attached garage. Indoor elevator makes for easy mobility from ground floor. Views of golf course and water are stunning, won't last long.
Location
State NC
County Brunswick
Community Sea Trail Plantation
Zoning MR3
Direction Georgetown Rd: Turn onto Clubhouse Rd. Turn Left onto Eastwood Park Road. Turn right into The Townhomes on Eastwood Bluff at 2nd entrance
Location Details Mainland
Rooms
Basement None
Primary Bedroom Level Non Primary Living Area
Interior
Interior Features Foyer, Mud Room, Elevator, 9Ft+ Ceilings, Tray Ceiling(s), Ceiling Fan(s), Furnished, Walk-in Shower, Wet Bar, Walk-In Closet(s)
Heating Fireplace(s), Electric, Heat Pump, Propane
Cooling Zoned
Flooring Carpet, Laminate, Tile, Wood
Fireplaces Type Gas Log
Fireplace Yes
Window Features Thermal Windows,Blinds
Appliance Washer, Stove/Oven - Electric, Refrigerator, Microwave - Built-In, Ice Maker, Dryer, Disposal, Dishwasher
Laundry Inside
Exterior
Exterior Feature Gas Logs
Parking Features Lighted, On Site, Paved
Garage Spaces 1.0
Pool None
Waterfront Description None
View Golf Course, Pond, Water
Roof Type Architectural Shingle
Porch Open, Covered, Deck, Patio, Screened
Building
Lot Description Corner Lot
Story 3
Entry Level End Unit,Three Or More
Foundation Slab
Sewer Municipal Sewer
Water Municipal Water
Structure Type Gas Logs
New Construction No
Others
Tax ID 242hj004
Acceptable Financing Cash, Conventional, FHA, VA Loan
Listing Terms Cash, Conventional, FHA, VA Loan
Special Listing Condition None
Read Less Info
Want to know what your home might be worth? Contact us for a FREE valuation!

Our team is ready to help you sell your home for the highest possible price ASAP

GET MORE INFORMATION
REALTOR®, Managing Broker, Lead Broker | Lic# 117999






