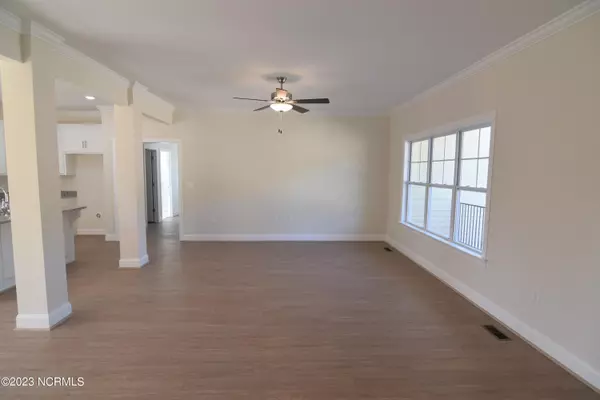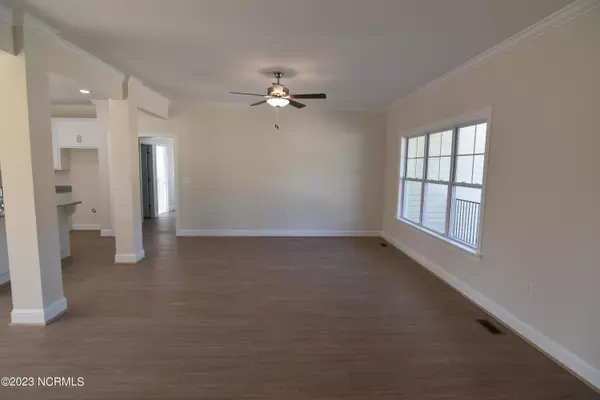$309,900
$309,900
For more information regarding the value of a property, please contact us for a free consultation.
3 Beds
2 Baths
1,626 SqFt
SOLD DATE : 06/28/2023
Key Details
Sold Price $309,900
Property Type Single Family Home
Sub Type Single Family Residence
Listing Status Sold
Purchase Type For Sale
Square Footage 1,626 sqft
Price per Sqft $190
Subdivision Poplar Creek
MLS Listing ID 100357729
Sold Date 06/28/23
Style Wood Frame
Bedrooms 3
Full Baths 2
HOA Fees $200
HOA Y/N Yes
Originating Board North Carolina Regional MLS
Year Built 2023
Lot Size 0.690 Acres
Acres 0.69
Lot Dimensions 0.69 acres
Property Description
$2,000 Agent Selling Bonus & $2,500 Appliance Allowance - offer valid on accepted offers on currently listed homes . Promo expires June 30, 2023
Enjoy quiet living in the county with spacious lots. Brand new construction home in Phase 2 of Poplar Creek subdivision in Nash county. First floor living with perm. stairs leading to floored walk-in attic storage that could be finished in the future. Large open living with Kitchen/dining area open to great room. Kitchen island, granite counters and pantry. Master suite incl. master bath w/ walk-in closet & walk-in shower. Split plan w/ Bedrooms 2-3 and shared bath separate. Luxury vinyl plank throughout primary living areas. Laundry room. This is the Pamlico floor plan. One year limited builder's warranty. Eligible for 100% USDA financing
Location
State NC
County Nash
Community Poplar Creek
Zoning Residential
Direction From Taylor Store Rd. Take a right onto Red Rd. Take a Left onto Poplar Creek Road home will be on the right - lot #33 / 1342 Poplar Creek Rd
Location Details Mainland
Rooms
Basement Crawl Space
Primary Bedroom Level Primary Living Area
Interior
Interior Features Kitchen Island, Master Downstairs, 9Ft+ Ceilings, Ceiling Fan(s), Pantry, Walk-in Shower, Eat-in Kitchen, Walk-In Closet(s)
Heating Heat Pump
Cooling Central Air
Flooring LVT/LVP, Carpet, Vinyl
Fireplaces Type None
Fireplace No
Window Features Thermal Windows
Appliance Microwave - Built-In
Laundry Hookup - Dryer, Washer Hookup, Inside
Exterior
Parking Features Concrete, On Site, Paved
Roof Type Architectural Shingle
Porch Patio, Porch
Building
Story 1
Entry Level One
Sewer Septic On Site
Water Well
New Construction Yes
Schools
Elementary Schools Nashville
Middle Schools Red Oak
High Schools Northern Nash
Others
HOA Fee Include Maint - Comm Areas
Tax ID 380300640584
Acceptable Financing Cash, Conventional, FHA, USDA Loan, VA Loan
Listing Terms Cash, Conventional, FHA, USDA Loan, VA Loan
Special Listing Condition None
Read Less Info
Want to know what your home might be worth? Contact us for a FREE valuation!

Our team is ready to help you sell your home for the highest possible price ASAP

GET MORE INFORMATION
REALTOR®, Managing Broker, Lead Broker | Lic# 117999






