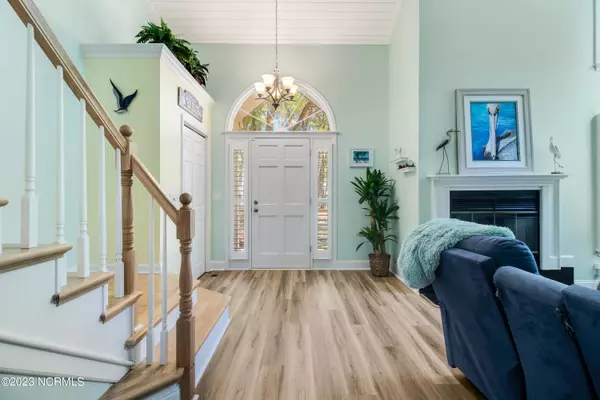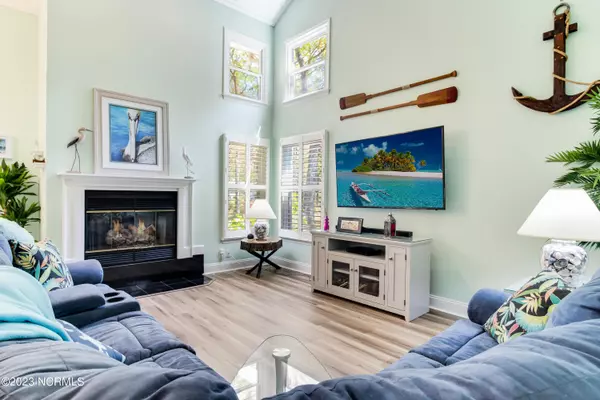$595,000
$604,900
1.6%For more information regarding the value of a property, please contact us for a free consultation.
4 Beds
3 Baths
2,600 SqFt
SOLD DATE : 06/20/2023
Key Details
Sold Price $595,000
Property Type Single Family Home
Sub Type Single Family Residence
Listing Status Sold
Purchase Type For Sale
Square Footage 2,600 sqft
Price per Sqft $228
Subdivision Sea Trail Plantation
MLS Listing ID 100368903
Sold Date 06/20/23
Style Wood Frame
Bedrooms 4
Full Baths 2
Half Baths 1
HOA Fees $865
HOA Y/N Yes
Originating Board North Carolina Regional MLS
Year Built 1989
Lot Size 0.590 Acres
Acres 0.59
Lot Dimensions 100x240x100x263
Property Description
This beautiful Sea Trail home is ready for you to purchase! Sitting on .59 acres this is one of the largest lots available within the neighborhood. Right beyond the backyard is the Maples # 5 hole fairway providing views for days.
This home has been completely remodeled and is move in ready. The open floor plan, living areas feature beautiful new lvp flooring throughout with a vaulted ceiling highlighted with shiplap and crown moulding. A gas log fireplace and mantle anchor the family room. Interior plantation shutters are featured on each window on the main floor.
The gourmet kitchen is equipped with white cabinetry, quartz countertops, built in microwave, oven, and electric range. You can enjoy your breakfast at a nook with table and chairs, at your island's countertop bar or set up a formal kitchen table and chairs. There is a built-in wine bar and refrigerator.
The owner's suite is on the main floor allowing ease of access. The master bedroom highlights a tray ceiling, two closets and provides access to the back patio. The master en suite has a dual sink vanity with custom cabinetry and a walk-in shower.
The laundry is conveniently located in the master en suite. Even better this home's LG washer and dryer stay with the house! There is a half bathroom located in the hallway off the garage as you enter the home and go into the kitchen.
From the foyer you will take the interior staircase to the second floor to view the home's 3 guest bedrooms. Each large bedroom has two closets, ceiling fan, crown moulding and a double set of windows.
If you enjoy outdoor entertaining this home has all the bells and whistles. The main floor's screened in porch is directly off the kitchen or Carolina room and leads you out to a great sized outdoor deck where you can cook on your Webber gasgrill or Brookstone 36-inch griddle which are both connected to gas lines. Then at night remember to sit and enjoy the evening stars on your paver patio in front of your custom outdoor fir The landscaping has all been professionally done within the last 5 years: zoysia grass, plantings, irrigation system, lighting, river rock beds, outdoor shower, and two raised garden beds.
Many other upgrades are included with this fantastic home, almost too many to count. Some include: Daikin, 16 seer HVAC system (2021), Rinnai tankless water heater (2020), 20 kw Briggs & Stratton full home generator (2020) & much more.
Sea Trail is a well-established neighborhood boasting beautiful landscaping, resort like amenities and luxury homes. Amenities include: two outdoor pools, clubhouses, tennis courts, private beach parking on Sunset Beach.
Make sure to come and view this wonderful property today so you can enjoy the finest living Sunset Beach has to offer while living only five minutes from the beach!
Location
State NC
County Brunswick
Community Sea Trail Plantation
Zoning MR3
Direction Enter Sea Trail's South entrance from Shoreline Dr W. Make left on Sea Trail Drive W and drive for approximately 0.4 miles. 405 Sea Trail Dr W will be on your left hand side.
Location Details Mainland
Rooms
Basement Crawl Space
Primary Bedroom Level Primary Living Area
Interior
Interior Features Whole-Home Generator, Master Downstairs, Tray Ceiling(s), Vaulted Ceiling(s), Ceiling Fan(s), Pantry, Walk-in Shower, Wet Bar, Eat-in Kitchen
Heating Electric, Heat Pump
Cooling Central Air
Flooring LVT/LVP, Tile, Wood
Fireplaces Type Gas Log
Fireplace Yes
Window Features Blinds
Appliance Washer, Stove/Oven - Electric, Self Cleaning Oven, Microwave - Built-In, Ice Maker, Dryer, Disposal, Dishwasher, Bar Refrigerator
Exterior
Exterior Feature Outdoor Shower, Irrigation System, Gas Grill
Parking Features Attached, Garage Door Opener
Garage Spaces 2.0
Utilities Available Municipal Sewer Available, Municipal Water Available
Waterfront Description None
View Golf Course
Roof Type Architectural Shingle
Porch Deck, Patio, Porch, Screened
Building
Lot Description On Golf Course
Story 2
Entry Level One and One Half
Structure Type Outdoor Shower,Irrigation System,Gas Grill
New Construction No
Others
Tax ID 256aa010
Acceptable Financing Cash, Conventional, FHA
Listing Terms Cash, Conventional, FHA
Special Listing Condition None
Read Less Info
Want to know what your home might be worth? Contact us for a FREE valuation!

Our team is ready to help you sell your home for the highest possible price ASAP

GET MORE INFORMATION
REALTOR®, Managing Broker, Lead Broker | Lic# 117999






