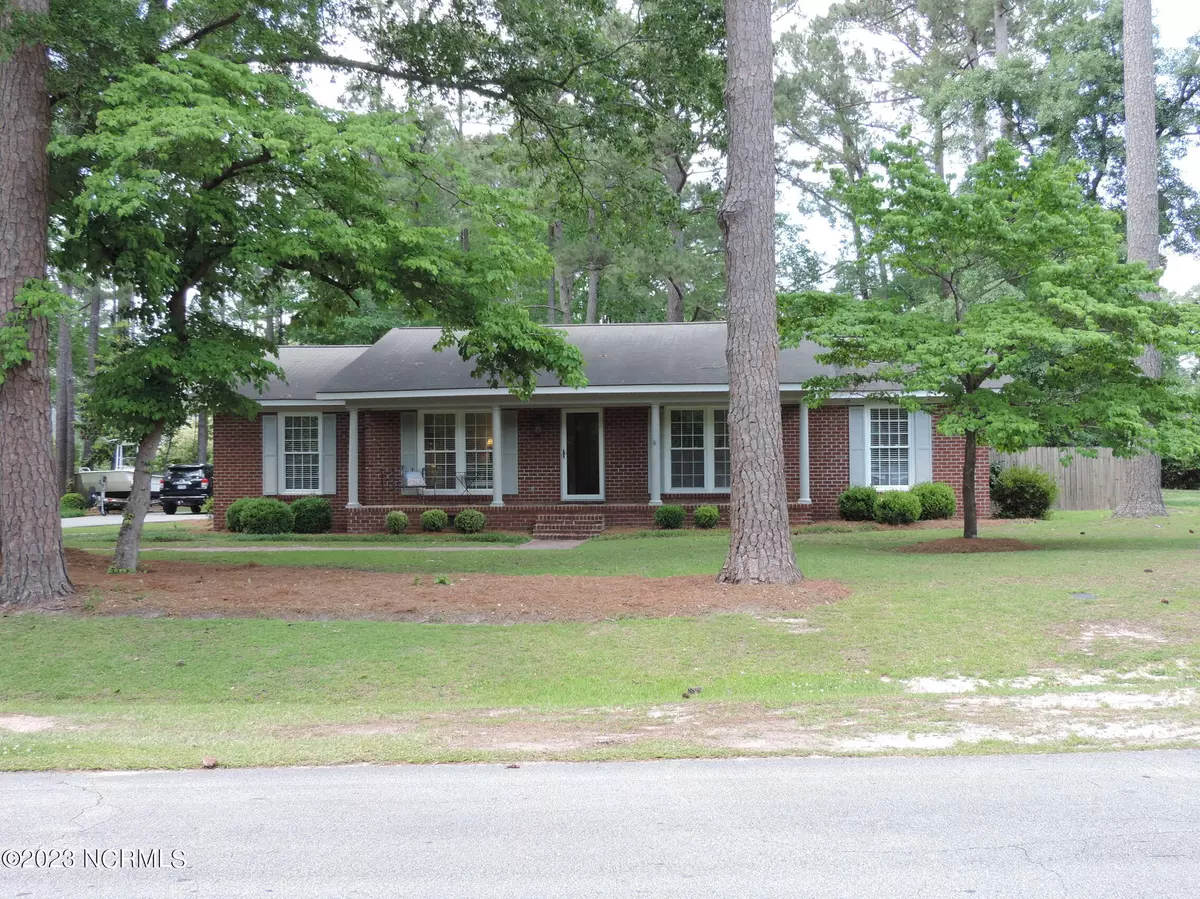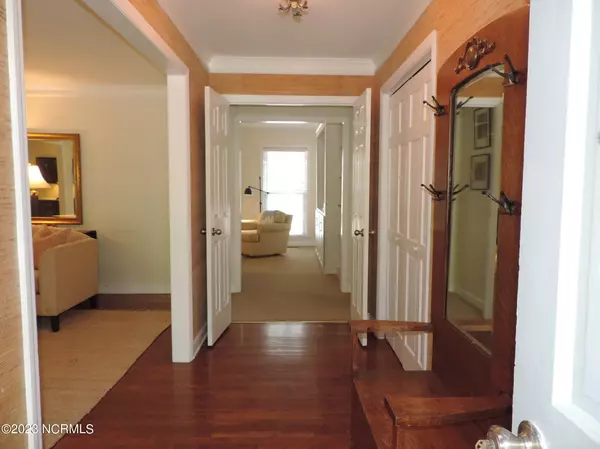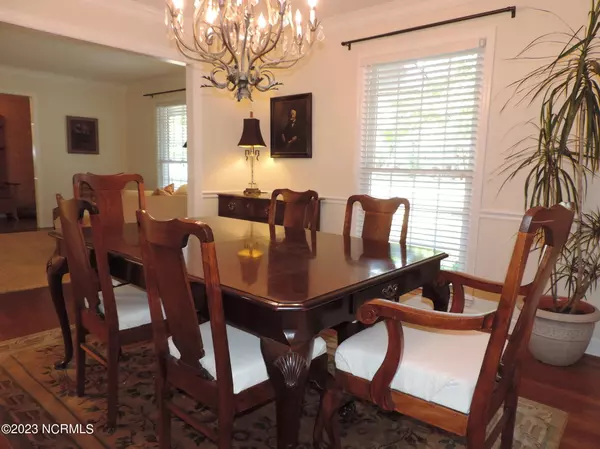$385,000
$365,000
5.5%For more information regarding the value of a property, please contact us for a free consultation.
3 Beds
2 Baths
1,958 SqFt
SOLD DATE : 06/15/2023
Key Details
Sold Price $385,000
Property Type Single Family Home
Sub Type Single Family Residence
Listing Status Sold
Purchase Type For Sale
Square Footage 1,958 sqft
Price per Sqft $196
Subdivision Bellefern
MLS Listing ID 100384293
Sold Date 06/15/23
Style Wood Frame
Bedrooms 3
Full Baths 2
HOA Y/N No
Originating Board North Carolina Regional MLS
Year Built 1977
Annual Tax Amount $1,280
Lot Size 0.560 Acres
Acres 0.56
Lot Dimensions 100 x 204 x 154 x 188
Property Description
Gorgeous brick home in the heart of well-desired Bellefern subdivision. Lovingly maintained with beautiful hardwood floors in common areas except family room. Spacious family room with wood-burning fireplace and beautiful built-in bookcases. Kitchen has been updated with quartz countertops and has a bar counter and open to the breakfast nook. House has been updated with double-hung vinyl windows. Master bathroom has tiled, walk-in shower. Over-sized garage with additional storage space. Extra parking pad and side-entry garage. Crawl space has been encapsulated. Fenced-in backyard to relax and enjoy barbecues and yard games with family and friends and even has a pear tree. Neighborhood park nearby with sidewalks which have recently been added to some of the main roads in the town.
Location
State NC
County Craven
Community Bellefern
Zoning residential
Direction Trent Road, left onto Chelsea Road, left onto Country Club Drive, right onto Coquina Circle, right onto Carteret Drive. House is on the left.
Location Details Mainland
Rooms
Basement Crawl Space
Primary Bedroom Level Primary Living Area
Interior
Interior Features Master Downstairs, Ceiling Fan(s)
Heating Heat Pump, Electric
Flooring Carpet, Tile, Wood
Appliance Stove/Oven - Electric, Dishwasher
Laundry Inside
Exterior
Parking Features Paved
Garage Spaces 1.0
Utilities Available Municipal Water Available
Roof Type Shingle
Porch Covered, Porch
Building
Story 1
Entry Level One
Sewer Septic On Site
New Construction No
Others
Tax ID 8-203-A -003
Acceptable Financing Cash, Conventional, FHA, VA Loan
Listing Terms Cash, Conventional, FHA, VA Loan
Special Listing Condition None
Read Less Info
Want to know what your home might be worth? Contact us for a FREE valuation!

Our team is ready to help you sell your home for the highest possible price ASAP

GET MORE INFORMATION
REALTOR®, Managing Broker, Lead Broker | Lic# 117999






