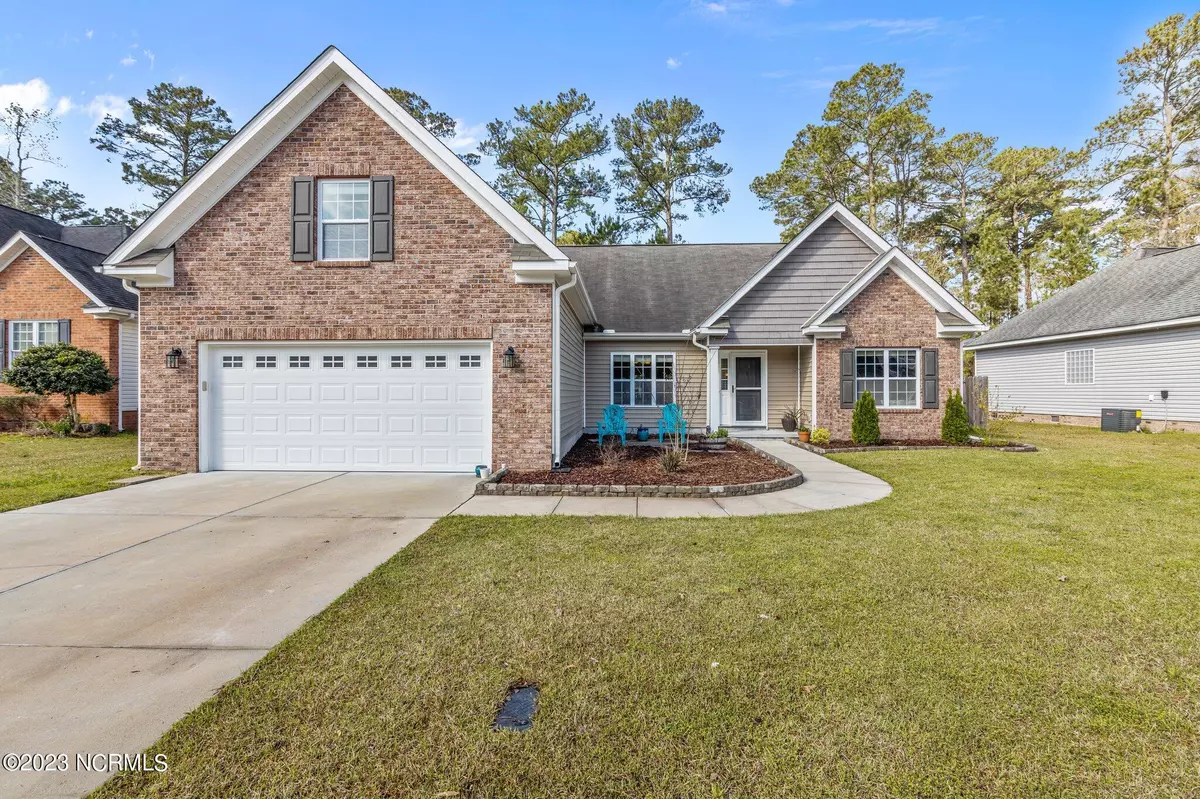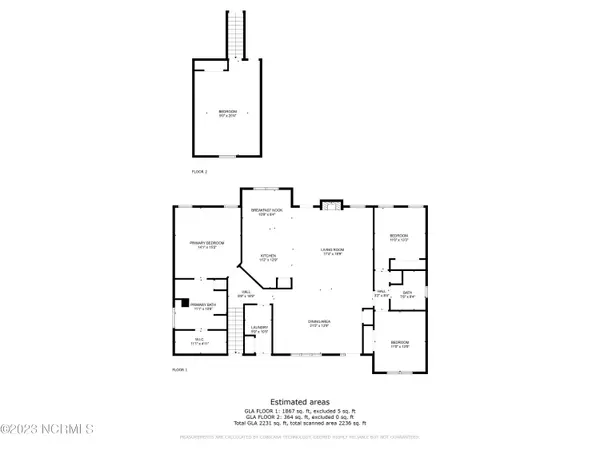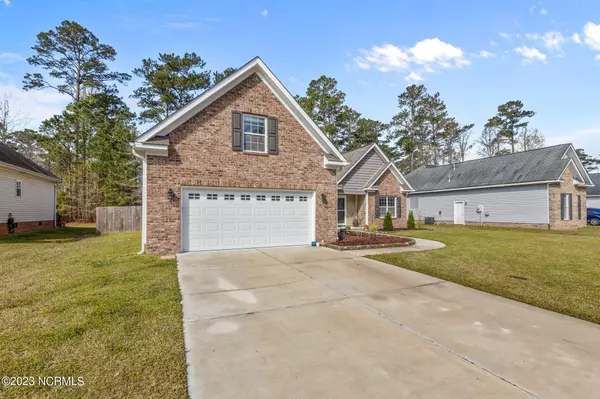$342,500
$347,900
1.6%For more information regarding the value of a property, please contact us for a free consultation.
3 Beds
2 Baths
2,231 SqFt
SOLD DATE : 06/09/2023
Key Details
Sold Price $342,500
Property Type Single Family Home
Sub Type Single Family Residence
Listing Status Sold
Purchase Type For Sale
Square Footage 2,231 sqft
Price per Sqft $153
Subdivision Longleaf Pines
MLS Listing ID 100376598
Sold Date 06/09/23
Style Wood Frame
Bedrooms 3
Full Baths 2
HOA Fees $198
HOA Y/N Yes
Originating Board Hive MLS
Year Built 2016
Annual Tax Amount $2,162
Lot Size 10,454 Sqft
Acres 0.24
Lot Dimensions 80x130
Property Description
Beautifully maintained home in desirable Longleaf Pines waiting for its new family! As you enter from the covered front porch, you will walk into an open concept living/dining area that features a trey ceiling, recessed lighting, a cozy fireplace, and gorgeous dark hardwood floors and fresh paint accented by the ample natural light that fills this home. Right off the spacious living room is your kitchen complete with a breakfast nook, bar seating, pantry, stainless steel appliances, and lots of counter and cabinet space. The three wooden wine racks on the wall will convey, helping you to settle right in! Continuing down the hall, you have the primary suite and the bonus room. The primary suite is a dream - more trey ceilings, a large en suite bath complete with a walk-in shower and a soaking tub, a dual vanity, and a sizable walk-in closet that will have you wondering if you even really need the rest of the house! Upstairs you'll find a finished room over the garage with endless possibilities. Create a playroom, office, mancave, gym, or a fourth bedroom! The two guest bedrooms and second bath are situated on the opposite side of the floor plan from the primary, allowing for privacy and for your children/guests to feel like they have their own space. Moving to the back yard, enjoy those warm Carolina evenings on the patio, perfect for grilling out and entertaining. And for the kiddos, the swingset will convey! Sellers are also offering $4000 use as you choose! Located just minutes from downtown, situated so that you'll almost never need to use the highway, and also convenient to Cherry Point. Don't hesitate to book your showing for this one!!
Location
State NC
County Craven
Community Longleaf Pines
Zoning Res
Direction From Hwy 70 E, turn R onto W Thurman Rd L on Haley Ray Ln, 3rd exit off Roundabout to Austin Ave Home is on the right
Location Details Mainland
Rooms
Primary Bedroom Level Primary Living Area
Interior
Interior Features Mud Room, Master Downstairs, 9Ft+ Ceilings, Tray Ceiling(s), Ceiling Fan(s), Walk-in Shower, Walk-In Closet(s)
Heating Electric, Heat Pump
Cooling Central Air
Flooring Carpet, Tile, Vinyl, Wood
Appliance Washer, Stove/Oven - Electric, Refrigerator, Microwave - Built-In, Dryer, Dishwasher
Laundry Inside
Exterior
Parking Features On Site, Paved
Garage Spaces 2.0
Roof Type Architectural Shingle
Porch Patio, Porch
Building
Story 1
Entry Level One and One Half
Foundation Slab
Sewer Municipal Sewer
Water Municipal Water
New Construction No
Others
Tax ID 7-104-A -206
Acceptable Financing Cash, Conventional, FHA, VA Loan
Listing Terms Cash, Conventional, FHA, VA Loan
Special Listing Condition None
Read Less Info
Want to know what your home might be worth? Contact us for a FREE valuation!

Our team is ready to help you sell your home for the highest possible price ASAP

GET MORE INFORMATION
REALTOR®, Managing Broker, Lead Broker | Lic# 117999






