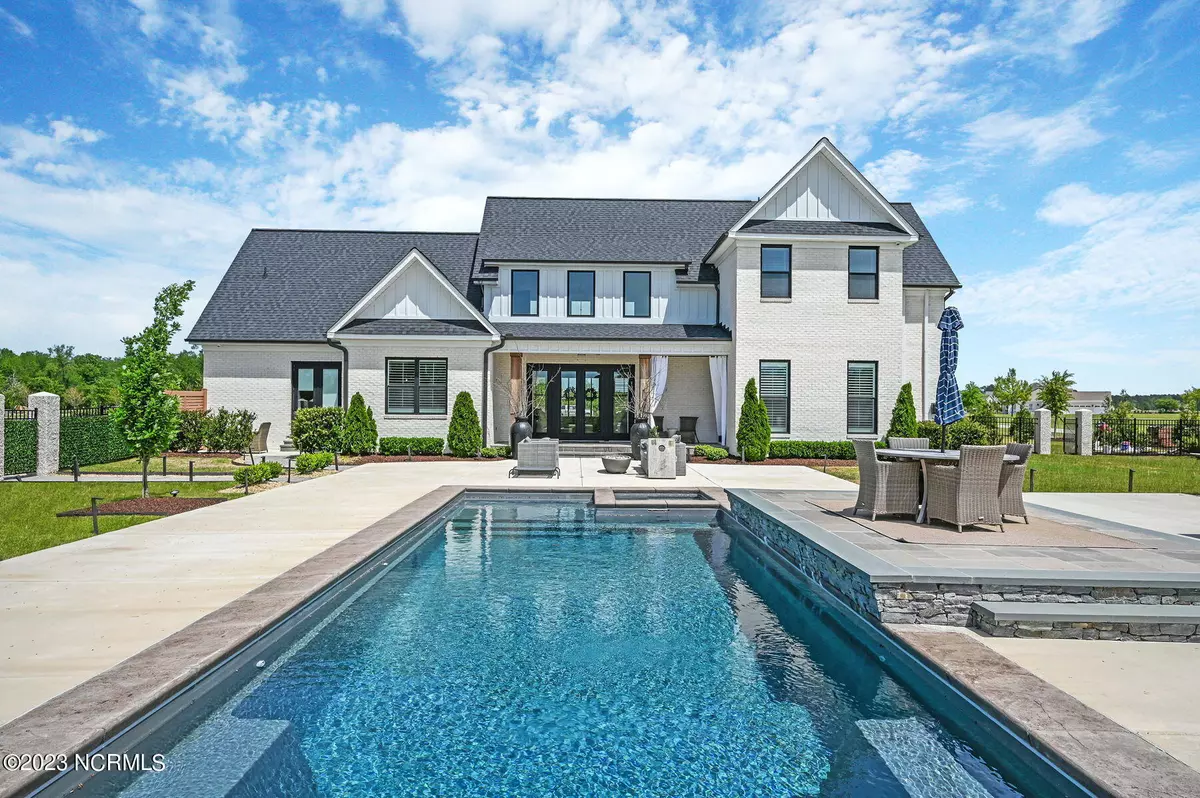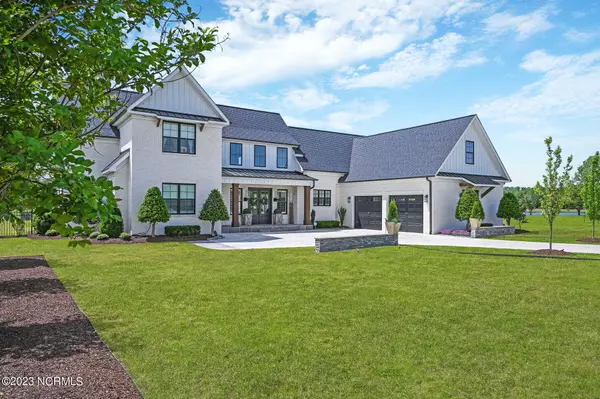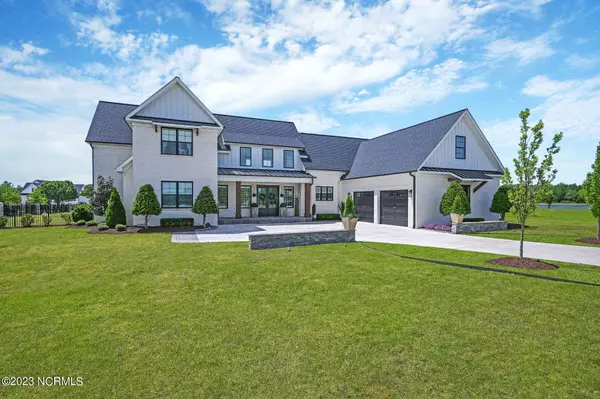$1,285,000
$1,285,000
For more information regarding the value of a property, please contact us for a free consultation.
4 Beds
5 Baths
4,365 SqFt
SOLD DATE : 06/09/2023
Key Details
Sold Price $1,285,000
Property Type Single Family Home
Sub Type Single Family Residence
Listing Status Sold
Purchase Type For Sale
Square Footage 4,365 sqft
Price per Sqft $294
Subdivision Autumn Lakes
MLS Listing ID 100376267
Sold Date 06/09/23
Style Wood Frame
Bedrooms 4
Full Baths 4
Half Baths 1
HOA Fees $859
HOA Y/N Yes
Originating Board North Carolina Regional MLS
Year Built 2020
Annual Tax Amount $4,642
Lot Size 1.650 Acres
Acres 1.65
Lot Dimensions 470.63, 142.54, 358.85, 55, 15, 51, 96.37
Property Description
Perfectly Situated at the end of a Cul-De-Sac in the Gorgeous Autumn Lakes Subdivision Sits This Practically New Custom-Built Home w/ Bells & Whistles Galore! Tons of Extras Throughout This Complete Smart Home (Security/Cameras/Lighting System, Voice Controlled Speakers, & Whole House Audio Inside & Out). This Stunner Features an Inviting Floor Plan w/ Soaring Ceilings in Great-room & Tons of Windows/Natural Light. The Great-room Opens Completely to the Professionally Designed Kitchen w/ Large Island, Quartz Counters, GE Cafe Appliances, Cypress Beams & Hood, Plus Coffee Bar & Backsplash Accented in Limestone Tile Offering a Sophisticated Entertaining Venue. The 1st Floor is Flanked by Lovely Wide Plank Wood Flooring. The Functional Floor-plan Offers 2 Bedroom Suites on 1st Floor Including Owner's Suite which has Herringbone Tile Accent Wall, 2 Walk-in Closets, & Custom Glass Barn Door Entry to Bathroom. Owner's Bath has Exquisite Floor to Ceiling Oversized Tile, Dual Sink Vanity, Pedestal Tub, Generous Tile Shower, & Private Water Closet. Venture Upstairs via the Custom Glass & Wood Staircase w/ Catwalk Overlooking the Great-room, & You'll Find 3 Additional Bedrooms Plus State-of-the-Art Theater Room. The Theater Room has a Custom-Built Bar Area w/ Leathered Granite Plus the Media Room Area Features Stadium Seating, (5) Fiber Optic Light Panels, & Includes All Theater Chairs, Projector, & All Audio Equipment. Continue Outdoors for Some R&R @ the Fiberglass & Heated, Saltwater Pool w/ Hot Tub & Blue Stone Decking. Outdoors also includes Wood Burning Travertine Fire Pit, Landscape/Walkway Lighting, Irrigation System w/ Wi-Fi Controller, Aluminum Fencing w/ Oyster Tabby Columns, & Trek Walkway/Deck. Other Features: TV Room w/ Surround Sound, Shiplap Walls, 2 Car Garage Plus Golf Cart Storage Bay, (2) Tankless H20 Heaters, Plantation Shutters, Drop Zone, 8 ft. Interior Doors, Tempest Torch Gas Lanterns, & Even a Custom Dog Area for your Beloved Pooch! MUST SEE!
Location
State NC
County Pitt
Community Autumn Lakes
Zoning R40
Direction 10th Street/Hwy. 33 towards Simpson past Walmart. Turn right on to Blackjack Simpson Road at light towards Simpson. Turn left on Mobleys Bridge Road. Go through 4 ways stop sign and turn into Autumn Lakes at main entrance on Lakeshore Drive. Turn left on Autumn Lakes Drive. Turn right on Midlake Court and home down on the left in the culdesac.
Location Details Mainland
Rooms
Primary Bedroom Level Primary Living Area
Interior
Interior Features Intercom/Music, Mud Room, Solid Surface, Kitchen Island, Master Downstairs, 9Ft+ Ceilings, Tray Ceiling(s), Ceiling Fan(s), Hot Tub, Pantry, Walk-in Shower, Eat-in Kitchen, Walk-In Closet(s)
Heating Gas Pack, Fireplace(s), Electric, Heat Pump, Natural Gas
Cooling Central Air
Flooring LVT/LVP, Carpet, Tile, Wood
Window Features Thermal Windows,Blinds
Appliance Vent Hood, Stove/Oven - Gas, Refrigerator, Dishwasher
Laundry Hookup - Dryer, Washer Hookup, Inside
Exterior
Exterior Feature Irrigation System
Parking Features Golf Cart Parking, Concrete, On Site, Paved
Garage Spaces 2.0
Pool In Ground, See Remarks
Utilities Available Community Water, Water Connected, Natural Gas Connected
Waterfront Description Water Access Comm,Waterfront Comm
View Lake
Roof Type Architectural Shingle,Metal
Porch Open, Covered, Deck, Patio, Porch
Building
Lot Description Cul-de-Sac Lot
Story 2
Entry Level Two
Foundation Raised, Slab
Sewer Septic On Site
Structure Type Irrigation System
New Construction No
Others
Tax ID 077289
Acceptable Financing Cash, Conventional, FHA, USDA Loan, VA Loan
Listing Terms Cash, Conventional, FHA, USDA Loan, VA Loan
Special Listing Condition None
Read Less Info
Want to know what your home might be worth? Contact us for a FREE valuation!

Our team is ready to help you sell your home for the highest possible price ASAP

GET MORE INFORMATION
REALTOR®, Managing Broker, Lead Broker | Lic# 117999






