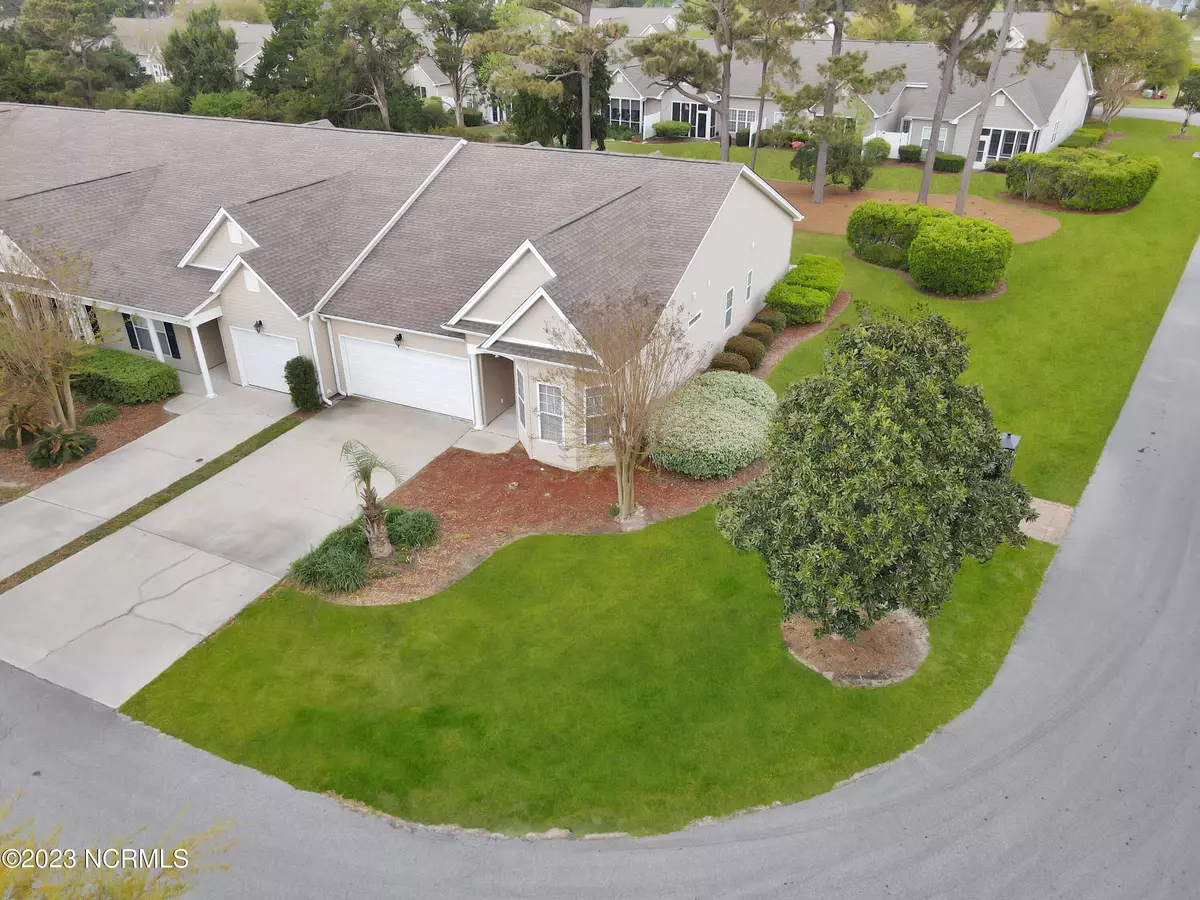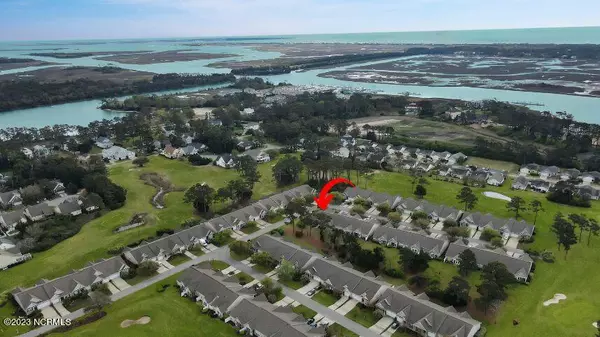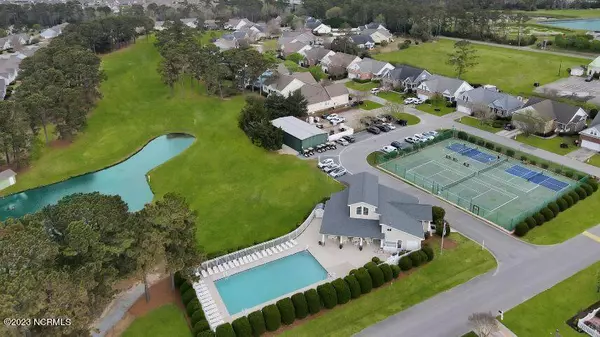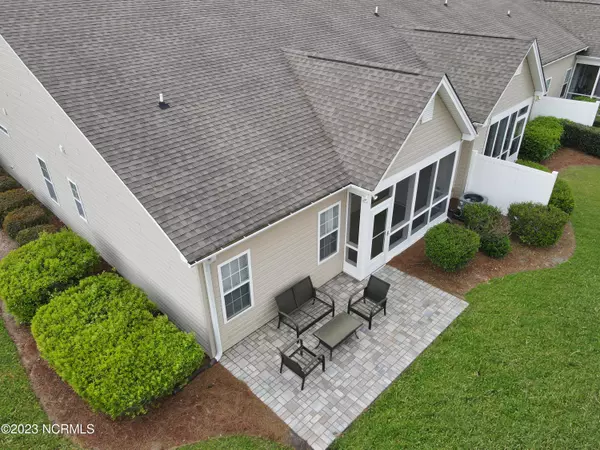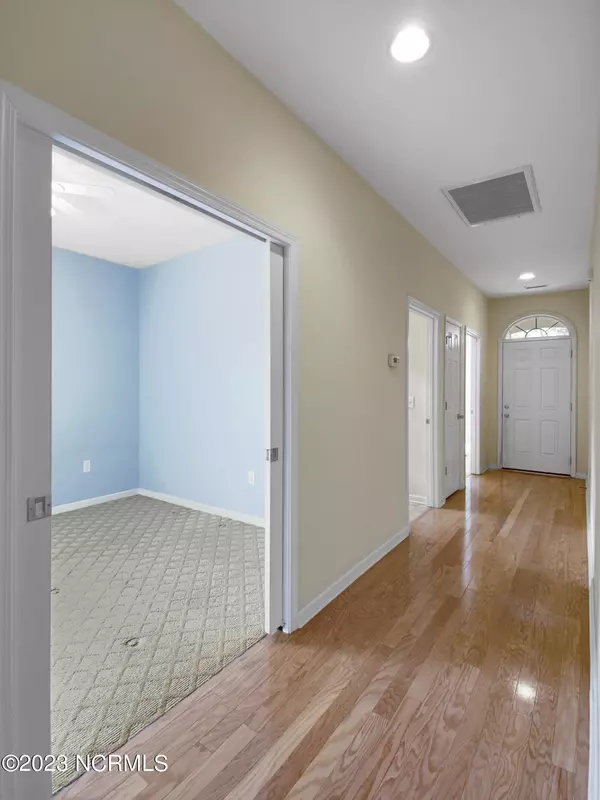$370,000
$365,000
1.4%For more information regarding the value of a property, please contact us for a free consultation.
3 Beds
2 Baths
1,378 SqFt
SOLD DATE : 06/07/2023
Key Details
Sold Price $370,000
Property Type Townhouse
Sub Type Townhouse
Listing Status Sold
Purchase Type For Sale
Square Footage 1,378 sqft
Price per Sqft $268
Subdivision South Harbour Village
MLS Listing ID 100376456
Sold Date 06/07/23
Style Wood Frame
Bedrooms 3
Full Baths 2
HOA Fees $3,492
HOA Y/N Yes
Originating Board Hive MLS
Year Built 2004
Property Description
Here it is! This 3 bedroom 2 full bathroom town-home is waiting for you! Just minutes from the beach, it is located in the coveted Village Green section of beautiful South Harbor Village community. This town-home will not last long! Are you looking for a beach home with little to no maintenance. Do you want someone else to take care of the yard and all exterior maintenance? Here it is! HOA dues are only $291.00 per month and covers all master insurance (roof, pests, siding, damage, yard and more!) and includes unlimited access to the community tennis courts and pool! You will be responsible for the AC, and the screened in porch on the outside of this amazing end-unit town-home! Utilities on the town-home average per month as follows: water $26, electric $110, sewer $35, and trash $12. Current ''homeowners/renter'' insurance is $243 annually. Do not wait to buy this, you will regret it! I think I forgot to mention the screened in porch and the 190 square foot brick paved patio off the back!! No week to week rental allowed in the HOA, but long term is permitted. Come out and see this well maintained home tomorrow (Thursday) or Friday.
Location
State NC
County Brunswick
Community South Harbour Village
Zoning CLD
Direction Hwy 133 towards Oak Island, NC. turn left onto Vanessa Drive. Continue until you reach Elton Drive then turn right. Townhome is all the way down on the last cure, end unit
Location Details Mainland
Rooms
Primary Bedroom Level Primary Living Area
Interior
Interior Features Master Downstairs, 9Ft+ Ceilings, Ceiling Fan(s), Pantry
Heating Electric, Heat Pump
Cooling Central Air
Flooring LVT/LVP, Carpet, Laminate, See Remarks
Fireplaces Type None
Fireplace No
Window Features Blinds
Appliance Washer, Stove/Oven - Electric, Refrigerator, Dryer, Dishwasher
Laundry In Kitchen
Exterior
Parking Features Concrete
Garage Spaces 2.0
Roof Type Shingle
Porch Patio, Porch, Screened
Building
Story 1
Entry Level One
Foundation Slab
Sewer Municipal Sewer
Water Municipal Water
New Construction No
Others
Tax ID 236ec038
Acceptable Financing Cash, Conventional, FHA, VA Loan
Listing Terms Cash, Conventional, FHA, VA Loan
Special Listing Condition None
Read Less Info
Want to know what your home might be worth? Contact us for a FREE valuation!

Our team is ready to help you sell your home for the highest possible price ASAP

GET MORE INFORMATION
REALTOR®, Managing Broker, Lead Broker | Lic# 117999

