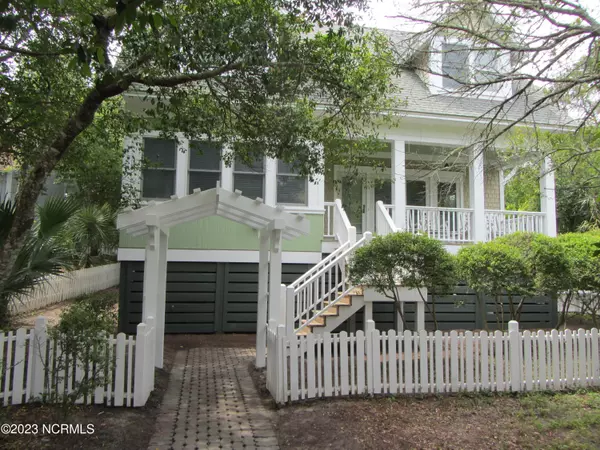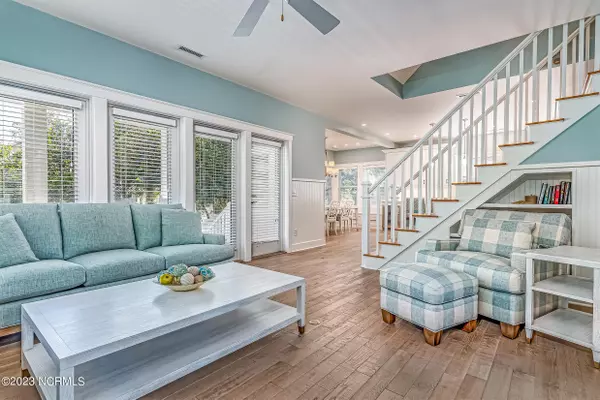$1,300,000
$1,349,000
3.6%For more information regarding the value of a property, please contact us for a free consultation.
3 Beds
4 Baths
2,070 SqFt
SOLD DATE : 06/06/2023
Key Details
Sold Price $1,300,000
Property Type Single Family Home
Sub Type Single Family Residence
Listing Status Sold
Purchase Type For Sale
Square Footage 2,070 sqft
Price per Sqft $628
Subdivision Bhi Stage Ii Cape Fear Station
MLS Listing ID 100383087
Sold Date 06/06/23
Style Wood Frame
Bedrooms 3
Full Baths 3
Half Baths 1
HOA Fees $733
HOA Y/N Yes
Originating Board North Carolina Regional MLS
Year Built 2007
Annual Tax Amount $7,143
Lot Size 4,879 Sqft
Acres 0.11
Lot Dimensions 92 x 56 x 87 x 51
Property Description
Coastal Cottage - 3 Bedroom 3 1/2 Baths, in Cape Fear Station next to a private Open Space and across from the marsh. Partially furnished, New Kitchen, all new Stainless Steel Appliances, Quartz counters, new Cabinetry by Chris Lokey. Wine cooler, Stainless Hood, dine at bar and large Dining Room with great storage area and bench, gas fireplace, New hardwood floors, Washer & Dryer, Full house installed DEHUMIDIFIER, freshly painted inside trim outside, lovely screened porch off the great room to enjoy the beach breezes, Large Master Bedroom with balcony, large walk in tile shower double sinks,, Guest bedroom with built- ins and private tile bath, The Bunk room for the kids with private bath is a feature (attached Crofter ) , 6 passenger cart ( As is ) Extra Refrigerator Kitchenaid 24.5 cu ft in the garage for drinks, etc. EQUITY House BHI & Shoals Membership with separate purchase - Buyer will receive $7500 Closing Credit
Location
State NC
County Brunswick
Community Bhi Stage Ii Cape Fear Station
Zoning RESIDENTIAL
Direction Leaving Harbour on Federal travels to Cape Fear Station turn left on Currituck house is 602 on left
Location Details Island
Rooms
Basement None
Primary Bedroom Level Non Primary Living Area
Interior
Interior Features Solid Surface, Kitchen Island, 9Ft+ Ceilings, Ceiling Fan(s), Pantry, Walk-in Shower, Walk-In Closet(s)
Heating Heat Pump, Fireplace(s), Electric, Zoned
Cooling Central Air, Zoned
Flooring Tile, Wood
Fireplaces Type Gas Log
Fireplace Yes
Window Features DP50 Windows,Blinds
Appliance See Remarks, Washer, Vent Hood, Stove/Oven - Electric, Refrigerator, Microwave - Built-In, Ice Maker, Humidifier/Dehumidifier, Dryer, Double Oven, Dishwasher
Laundry Hookup - Dryer, Laundry Closet, Washer Hookup
Exterior
Exterior Feature Outdoor Shower, Gas Logs
Parking Features Golf Cart Parking, Off Street
Garage Spaces 2.0
Roof Type Architectural Shingle
Porch Covered, Porch, Screened
Building
Lot Description Front Yard, Corner Lot
Story 2
Entry Level Two
Foundation Other
Sewer Municipal Sewer
Water Municipal Water
Structure Type Outdoor Shower,Gas Logs
New Construction No
Others
Tax ID 2654c085
Acceptable Financing Cash, Conventional
Listing Terms Cash, Conventional
Special Listing Condition None
Read Less Info
Want to know what your home might be worth? Contact us for a FREE valuation!

Our team is ready to help you sell your home for the highest possible price ASAP

GET MORE INFORMATION
REALTOR®, Managing Broker, Lead Broker | Lic# 117999






