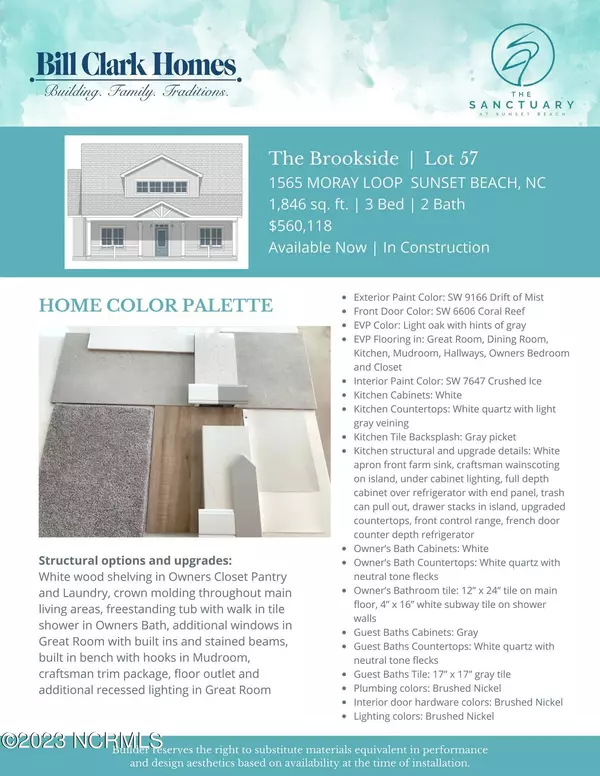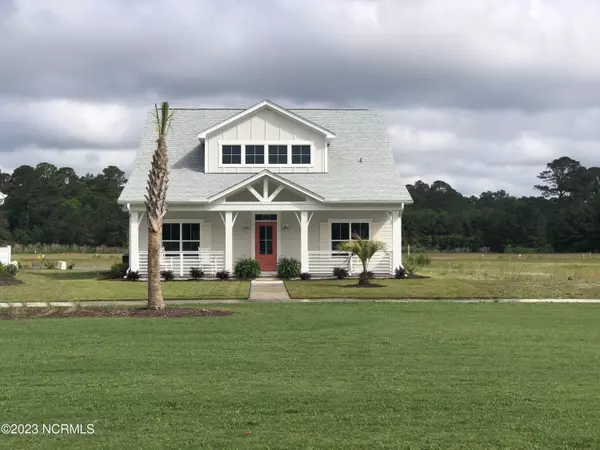$560,118
$560,118
For more information regarding the value of a property, please contact us for a free consultation.
3 Beds
2 Baths
1,864 SqFt
SOLD DATE : 05/31/2023
Key Details
Sold Price $560,118
Property Type Single Family Home
Sub Type Single Family Residence
Listing Status Sold
Purchase Type For Sale
Square Footage 1,864 sqft
Price per Sqft $300
Subdivision The Sanctuary At Sunset Beach
MLS Listing ID 100353480
Sold Date 05/31/23
Style Wood Frame
Bedrooms 3
Full Baths 2
HOA Fees $2,340
HOA Y/N Yes
Originating Board North Carolina Regional MLS
Year Built 2023
Lot Size 9,258 Sqft
Acres 0.21
Lot Dimensions irregular
Property Description
The Brookside home plan by Bill Clark Homes overlooking one of the many ponds in the Sanctuary at Sunset Beach is MUST SEE! At 1846 sf this house is one level living at its finest. Boasting a large owners suite and a split floor plan both owners and guests have plenty of privacy. The open kitchen, dining, and living areas draw in the natural light and create an inviting area for relaxation and entertaining. The Sanctuary at Sunset Beach offers resort style amenities including a clubhouse, fitness center, pool, fireplace pavilion, and grilling stations (scheduled to start construction late 2022). Home Exterior: SW 9166 Drift of Mist. EVP Flooring: Light oak with hints of gray. EVP Flooring in Great Room, Dining Room, Kitchen, Mudroom, Hallways, Owners Bedroom and Closet. Interior Wall Color: SW 7647 Crushed Ice. Kitchen Cabinet Color: White. Kitchen Countertops: White quartz with light gray veining. White wood shelving in Owners Closet Pantry and Laundry, crown molding throughout main living areas, freestanding tub with walk in tile shower in Owners Bath, additional windows in Great Room with built ins and stained beams, built in bench with hooks in Mudroom, craftsman trim package, floor outlet and additional recessed lighting in Great Room
Location
State NC
County Brunswick
Community The Sanctuary At Sunset Beach
Zoning RP
Direction From Hwy 17, turn on Hwy 904 towards Sunset Beach, turn right on Coraline, house is on Moray facing Coraline.
Location Details Mainland
Rooms
Basement None
Primary Bedroom Level Primary Living Area
Interior
Interior Features Kitchen Island, Master Downstairs, 9Ft+ Ceilings, Pantry, Walk-in Shower, Walk-In Closet(s)
Heating Heat Pump, Electric
Cooling Central Air
Appliance Refrigerator, Range, Disposal, Dishwasher
Laundry Hookup - Dryer, Washer Hookup, Inside
Exterior
Exterior Feature Irrigation System
Parking Features Concrete, Garage Door Opener, Off Street
Garage Spaces 2.0
Waterfront Description None
View Pond
Roof Type Architectural Shingle
Porch Porch, Screened
Building
Story 1
Entry Level One
Foundation Raised, Slab
Sewer Municipal Sewer
Water Municipal Water
Structure Type Irrigation System
New Construction Yes
Others
Tax ID 242ne036
Acceptable Financing Construction to Perm, Conventional
Listing Terms Construction to Perm, Conventional
Special Listing Condition None
Read Less Info
Want to know what your home might be worth? Contact us for a FREE valuation!

Our team is ready to help you sell your home for the highest possible price ASAP

GET MORE INFORMATION
REALTOR®, Managing Broker, Lead Broker | Lic# 117999






