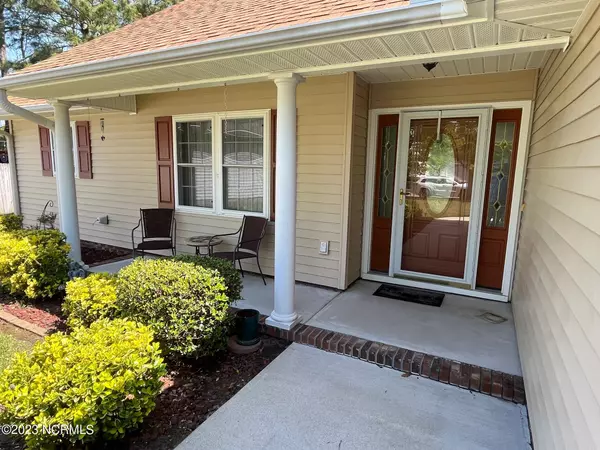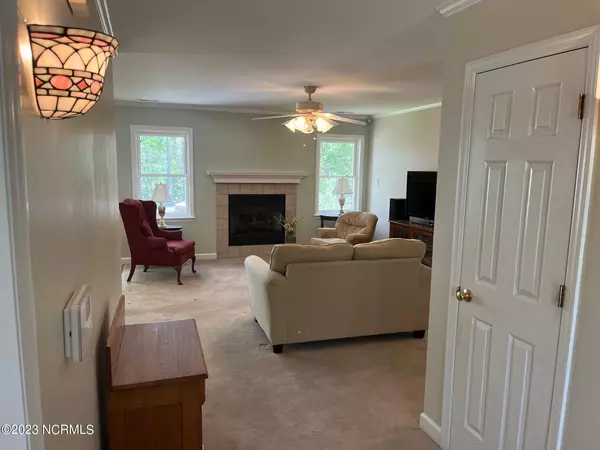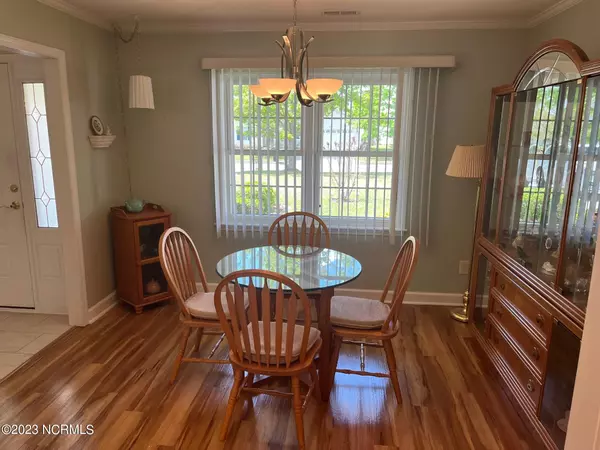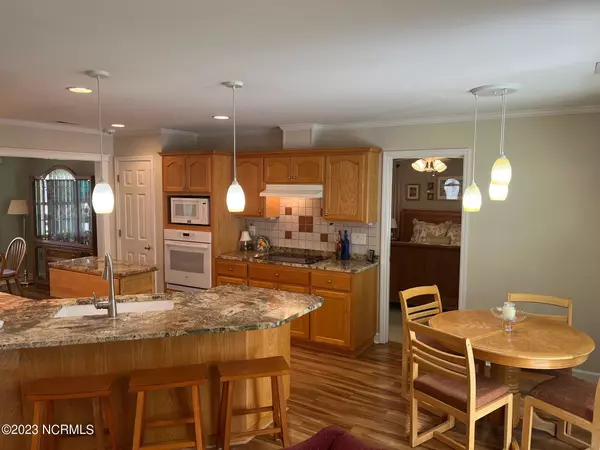$290,000
$276,000
5.1%For more information regarding the value of a property, please contact us for a free consultation.
3 Beds
2 Baths
1,788 SqFt
SOLD DATE : 06/01/2023
Key Details
Sold Price $290,000
Property Type Single Family Home
Sub Type Single Family Residence
Listing Status Sold
Purchase Type For Sale
Square Footage 1,788 sqft
Price per Sqft $162
Subdivision Village In The Woods
MLS Listing ID 100378112
Sold Date 06/01/23
Style Wood Frame
Bedrooms 3
Full Baths 2
HOA Fees $136
HOA Y/N Yes
Originating Board North Carolina Regional MLS
Year Built 2003
Annual Tax Amount $1,420
Lot Size 10,454 Sqft
Acres 0.24
Lot Dimensions irregular
Property Description
Spectacular home has been well-maintained and includes many updates. Including but not limited to: Recent interior paint in living area, front bedroom, garage; 2017 Vinyl plank-look flooring; 2010 walk-in tile shower; 2013 water heater; 2014 HVAC; 2015 Refrigerator, wall oven; 2016 Samsung washer & dryer. Cozy living area with fireplace overlooks well-landscaped yard. A wonderful 12x17 Sunroom with tiled flooring and lots of glass overlooks the patio, and decorative pond. Split bedroom plan offers a large master off the kitchen which has a walk-in closet, linen closet, double sink vanity, huge whirlpool tub and the terrific walk-in shower with glass door. The kitchen had granite counters installed in 2013 and features a granitie-topped island, flat surface cooktop, wall oven, a newer Bosch dishwasher, and refrigerator all steps away from the bar or the dining area.
This home is located a short walk from the community common area, the city aquatic center/pool, and the West New Bern Recreation Center which offers many activities for kids and active retirees. Within a mile of most major shopping and medical needs.
Location
State NC
County Craven
Community Village In The Woods
Zoning resi
Direction From Glenburnie Rd turn onto Brunswick and drive straight to Monterey Cr where you will take a left. 212 is on your left. Or from Pine Tree turn towards the community pool then right onto Monterey Cr.
Location Details Mainland
Rooms
Basement None
Primary Bedroom Level Primary Living Area
Interior
Interior Features Foyer, Mud Room, Whirlpool, Kitchen Island, Master Downstairs, Ceiling Fan(s), Pantry, Eat-in Kitchen, Walk-In Closet(s)
Heating Heat Pump, Electric
Flooring Carpet, Tile, Vinyl
Fireplaces Type Gas Log
Fireplace Yes
Appliance Washer, Wall Oven, Refrigerator, Dryer, Dishwasher, Cooktop - Electric
Laundry Inside
Exterior
Parking Features Attached, Concrete, None
Garage Spaces 2.0
Pool None
Utilities Available Water Connected, Sewer Connected
Waterfront Description None
Roof Type Shingle
Porch Patio, Porch
Building
Story 1
Entry Level One
Foundation Slab
New Construction No
Others
Tax ID 8-212-7 -269
Acceptable Financing Cash, Conventional, FHA, VA Loan
Listing Terms Cash, Conventional, FHA, VA Loan
Special Listing Condition None
Read Less Info
Want to know what your home might be worth? Contact us for a FREE valuation!

Our team is ready to help you sell your home for the highest possible price ASAP

GET MORE INFORMATION
REALTOR®, Managing Broker, Lead Broker | Lic# 117999






