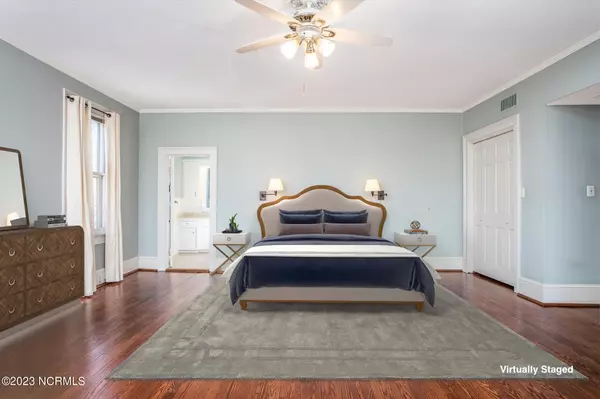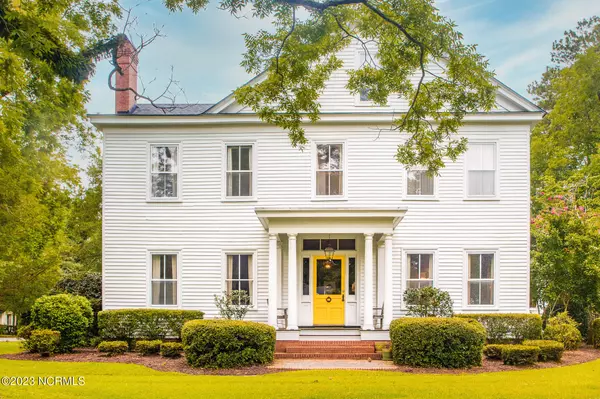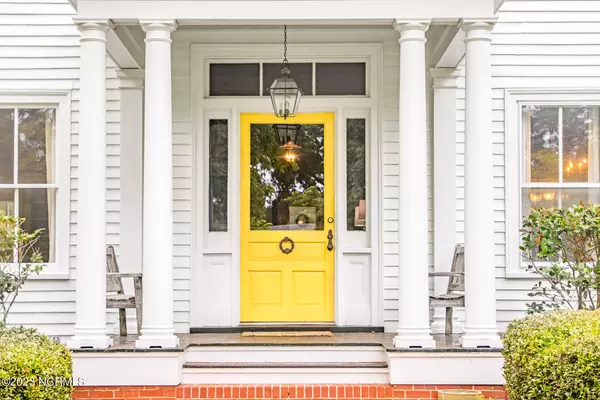$765,000
$790,000
3.2%For more information regarding the value of a property, please contact us for a free consultation.
3 Beds
4 Baths
4,542 SqFt
SOLD DATE : 05/11/2023
Key Details
Sold Price $765,000
Property Type Single Family Home
Sub Type Single Family Residence
Listing Status Sold
Purchase Type For Sale
Square Footage 4,542 sqft
Price per Sqft $168
Subdivision Bellefern
MLS Listing ID 100339468
Sold Date 05/11/23
Style Wood Frame
Bedrooms 3
Full Baths 3
Half Baths 1
HOA Y/N No
Originating Board Hive MLS
Year Built 1907
Annual Tax Amount $4,167
Lot Size 2.120 Acres
Acres 2.12
Lot Dimensions Irregular
Property Description
TRENT WOODS HISTORIC FARMHOUSE ON THREE LOTS FOR 2.12 ACRES TOTAL. This 3- bedroom, 3.5-bathroom is the oldest home in Trent Woods. Originally built as a farmhouse in 1907, this home comes with its original out-buildings and sits on the inside of a loop road thus greatly increasing its visual space from neighbors. Upon entering the home, you are greeted by a large foyer with beautiful hardwood floors. To the left of the entrance is a living room with a cozy fireplace and built-in cabinetry. Continuing through the living room there is a home office room with a wet bar and additional built-in cabinets. To the right of the main entrance is a stunning formal dining room. Flow into the kitchen and discover beautifully painted wooden cabinets with tons of storage, plenty of counter space, a comfy breakfast bar and a sunny breakfast room leading to the large deck. Just off the kitchen you will find a half bath and a screened back entrance. Built as an addition in 1995, the large living room has a fireplace and secondary staircase to the large upstairs bonus room! Don't forget to explore the spacious basement perfect for storing wine or a second fridge. The main staircase leads to an open landing where you will find the laundry room and 3-bedrooms, each with an adjoining bathroom. As an added bonus, the original hardwood floors have been beautifully restored on the second level of the home. Retreat to the owner's suite and enjoy a walk-in shower, and wonderful views of the front and side lawns. Outside, enjoy the large deck perfect for grilling. In the backyard are a brick patio, a two-room storage building and a large two-room workshop with a covered outdoor work area. The brick pump house has a well and pump for irrigation. Home is being sold with the 2 adjacent lots for a total of 2.12 acres. It is only 10 minutes from Historic Downtown New Bern's local restaurants and shops. Call today to schedule a tour!
Location
State NC
County Craven
Community Bellefern
Zoning RESIDENTIAL
Direction Head southwest on Clarendon Blvd/Dr. M.L.K. Jr Blvd, Turn left onto S Glenburnie Rd, Turn left onto Trent Rd, Turn right onto Chelsea Rd, Turn left onto Country Club Dr, Turn left onto Alexander Ln, Turn left onto Colleton Way, Destination will be on the right.
Location Details Mainland
Rooms
Other Rooms Workshop
Basement Other, Crawl Space, Unfinished
Primary Bedroom Level Primary Living Area
Interior
Interior Features Foyer, Mud Room, 9Ft+ Ceilings, Pantry, Walk-in Shower
Heating Natural Gas, Zoned
Cooling Central Air, Zoned
Flooring Carpet, Tile, Wood
Fireplaces Type Gas Log
Fireplace Yes
Window Features Blinds
Appliance Washer, Refrigerator, Dryer, Dishwasher, Cooktop - Gas
Laundry Inside
Exterior
Exterior Feature None
Parking Features Circular Driveway, On Site
Utilities Available Natural Gas Connected
Roof Type Architectural Shingle
Porch Deck, Patio, Porch, Screened
Building
Lot Description See Remarks, Corner Lot
Story 2
Entry Level Two
Sewer Municipal Sewer
Water Municipal Water
Structure Type None
New Construction No
Schools
Elementary Schools A. H. Bangert
Middle Schools H. J. Macdonald
High Schools New Bern
Others
Tax ID 8-203-1 -042
Acceptable Financing Cash, Conventional, FHA, VA Loan
Listing Terms Cash, Conventional, FHA, VA Loan
Special Listing Condition None
Read Less Info
Want to know what your home might be worth? Contact us for a FREE valuation!

Our team is ready to help you sell your home for the highest possible price ASAP

GET MORE INFORMATION
REALTOR®, Managing Broker, Lead Broker | Lic# 117999






