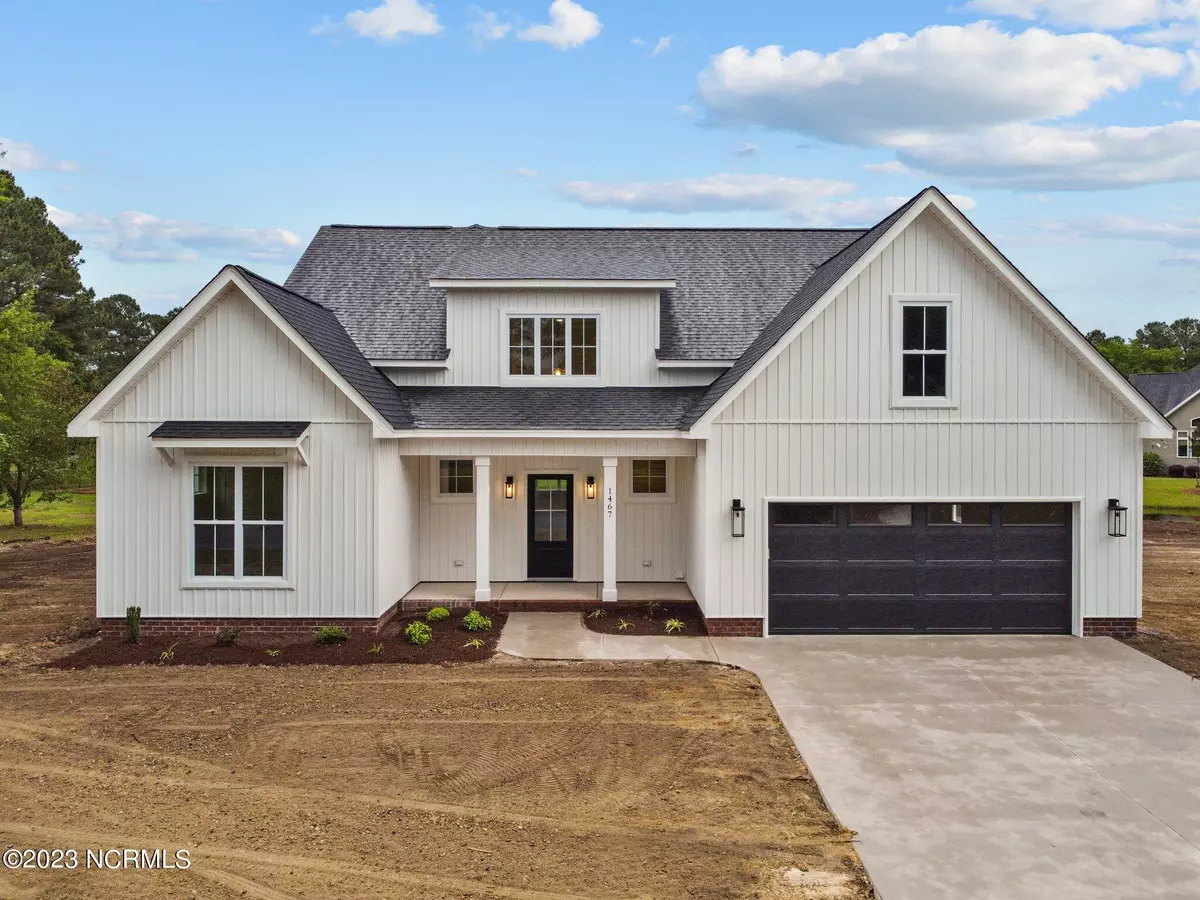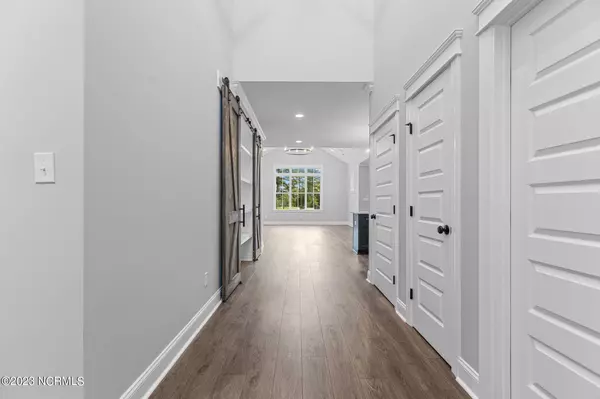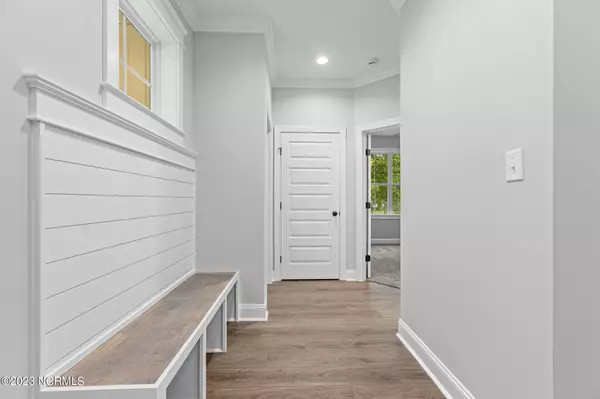$439,800
$439,800
For more information regarding the value of a property, please contact us for a free consultation.
3 Beds
2 Baths
2,440 SqFt
SOLD DATE : 05/10/2023
Key Details
Sold Price $439,800
Property Type Single Family Home
Sub Type Single Family Residence
Listing Status Sold
Purchase Type For Sale
Square Footage 2,440 sqft
Price per Sqft $180
Subdivision Brittwood
MLS Listing ID 100361833
Sold Date 05/10/23
Style Wood Frame
Bedrooms 3
Full Baths 2
HOA Y/N No
Originating Board North Carolina Regional MLS
Year Built 2022
Lot Size 1.480 Acres
Acres 1.48
Lot Dimensions 1.48
Property Description
Modern Farmhouse loaded with Grimes Built features. Huge island kitchen with pot filler, tech package, linear fireplace with shiplap, large downstairs office or rec room plus a finished bonus room upstairs. Master suite features a tile shower with a separate stand-alone tub. This is not your cookie cutter style home. On an acre lot overlooking a manicured pond, very scenic.
Closing Attorney is Richard Griffin in Greenville, NC.
Builder/Owner is a licensed real estate agent.
House to be completed 3/10/2023.
Location
State NC
County Pitt
Community Brittwood
Zoning SFR
Direction Firetower to roundabout & take first right on to Portertown Road. Left on Ivy at stop sign. Left on Mobley's Bridge Road at stop sign. Go through 4 way stop at Blackjack Simpson Road and at JC Galloway Road. Turn right on Foster Road and then right onto Brittwood Dr. Turn left onto Kelly Circle, 1467 will be on the left.
Location Details Mainland
Rooms
Basement None
Primary Bedroom Level Primary Living Area
Interior
Interior Features Foyer, Kitchen Island, Master Downstairs, 9Ft+ Ceilings, Vaulted Ceiling(s), Ceiling Fan(s), Walk-in Shower, Walk-In Closet(s)
Heating Electric, Heat Pump
Cooling Central Air
Window Features Thermal Windows
Exterior
Parking Features Concrete
Garage Spaces 2.0
View Pond
Roof Type Architectural Shingle
Porch Covered, Patio, Porch
Building
Story 2
Entry Level One and One Half
Foundation Raised, Slab
Sewer Septic On Site
New Construction Yes
Schools
Elementary Schools G. R. Whitfield
Middle Schools G. R. Whitfield
High Schools D.H. Conley
Others
Tax ID 67773
Acceptable Financing Cash, Conventional, FHA, USDA Loan, VA Loan
Listing Terms Cash, Conventional, FHA, USDA Loan, VA Loan
Special Listing Condition None
Read Less Info
Want to know what your home might be worth? Contact us for a FREE valuation!

Our team is ready to help you sell your home for the highest possible price ASAP

GET MORE INFORMATION
REALTOR®, Managing Broker, Lead Broker | Lic# 117999






