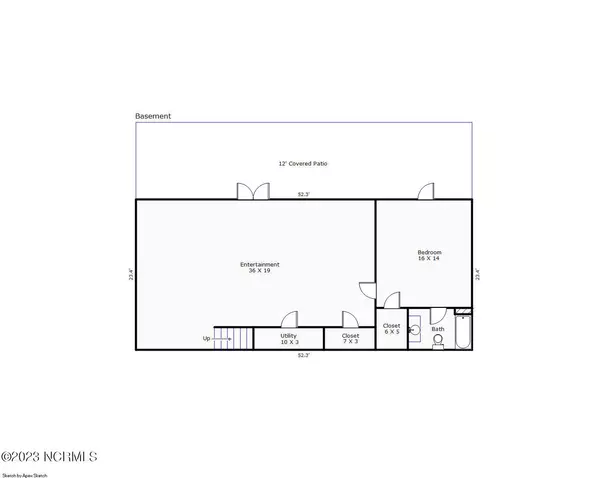$430,000
$400,000
7.5%For more information regarding the value of a property, please contact us for a free consultation.
4 Beds
4 Baths
3,231 SqFt
SOLD DATE : 05/09/2023
Key Details
Sold Price $430,000
Property Type Single Family Home
Sub Type Single Family Residence
Listing Status Sold
Purchase Type For Sale
Square Footage 3,231 sqft
Price per Sqft $133
Subdivision Summerfield
MLS Listing ID 100377513
Sold Date 05/09/23
Style Wood Frame
Bedrooms 4
Full Baths 3
Half Baths 1
HOA Y/N No
Originating Board North Carolina Regional MLS
Year Built 1992
Annual Tax Amount $1,621
Lot Size 0.279 Acres
Acres 0.28
Lot Dimensions 104x140x69x140
Property Description
MULTIPLE OFFERS! ALL OFFERS TO BE SUBMITTED BY 2:30 PM ON SATURDAY, APRIL 8TH. This 4 bedroom, 3231 square foot home, on a .28 acre lot is conveniently located to everything Wilmington has to offer. The main level has 3 bedrooms, including the primary bedroom, and 2 full baths. Downstairs is a large multipurpose room and a 4th bedroom and bath(unpermitted). Outside you'll enjoy privacy in the amazing back yard, a covered porch upstairs and a covered patio off the multipurpose room and downstairs bedroom. Many updates have been made including new carpet in all bedrooms and the downstairs living area, interior paint, and new dishwasher and range/oven. Basement is partially below grade, has been included in the total heated square footage. Don't miss the opportunity to live in the popular Summerfield neighborhood!
Location
State NC
County New Hanover
Community Summerfield
Zoning R-10
Direction From Oleander Dr. & College Rd.: Head north on College Rd. for 2.3 miles. Use right lane to merge on US-17 BUS N/Market St. to US-74E/Wrightsville Beach/Jacksonville for 1.9 miles. Turn left on N. Green Meadows Dr. Turn left on Strawfield Dr., will be on the right.
Location Details Mainland
Rooms
Basement Crawl Space
Primary Bedroom Level Primary Living Area
Interior
Interior Features Foyer, Master Downstairs, Vaulted Ceiling(s), Ceiling Fan(s), Pantry
Heating Electric, Heat Pump
Cooling Central Air
Flooring Carpet, Tile, Wood
Appliance Stove/Oven - Electric, Microwave - Built-In, Disposal, Dishwasher
Exterior
Parking Features Concrete, Off Street, Paved
Garage Spaces 2.0
Roof Type Shingle
Porch Covered, Deck, Porch
Building
Story 1
Entry Level Two
Foundation Slab
Sewer Municipal Sewer
Water Municipal Water
New Construction No
Others
Tax ID R04314-009-033-000
Acceptable Financing Cash, Conventional, FHA, VA Loan
Listing Terms Cash, Conventional, FHA, VA Loan
Special Listing Condition None
Read Less Info
Want to know what your home might be worth? Contact us for a FREE valuation!

Our team is ready to help you sell your home for the highest possible price ASAP

GET MORE INFORMATION
REALTOR®, Managing Broker, Lead Broker | Lic# 117999






