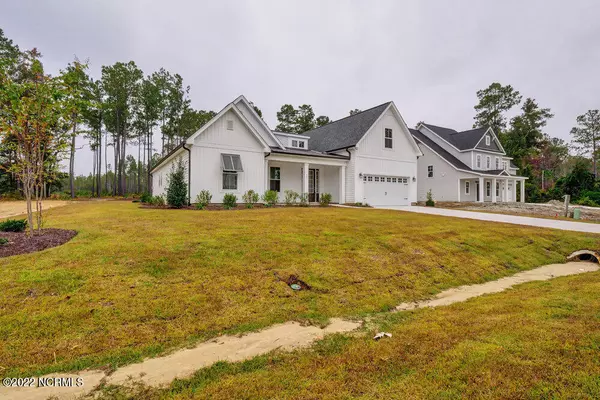$579,900
$579,900
For more information regarding the value of a property, please contact us for a free consultation.
3 Beds
3 Baths
2,446 SqFt
SOLD DATE : 05/03/2023
Key Details
Sold Price $579,900
Property Type Single Family Home
Sub Type Single Family Residence
Listing Status Sold
Purchase Type For Sale
Square Footage 2,446 sqft
Price per Sqft $237
Subdivision Saratoga
MLS Listing ID 100336270
Sold Date 05/03/23
Style Wood Frame
Bedrooms 3
Full Baths 3
HOA Fees $720
HOA Y/N Yes
Originating Board Hive MLS
Year Built 2022
Lot Size 0.750 Acres
Acres 0.75
Lot Dimensions irregular
Property Description
The Otter plan could fit the bill if you are looking for one level living and it is Move-In-Ready! The family room boasts a shiplap fireplace flanked by built-in shelving and a triple slider that opens to an expansive covered porch. The kitchen is open to the family room and offers a large, center island, quartz countertops, stainless appliances and an oversized working pantry. The master suite has his & hers vanities, a large tile shower and spacious walk-in closest. Also on the main level, 2 additional bedrooms, an additional full bath, drop zone off the garage and separate laundry room. Upstairs you have a private bonus room with full bath, perfect for guests. And don't miss the walk-in attic space.
Location
State NC
County Pender
Community Saratoga
Zoning RA
Direction Hwy 17 N to Hampstead, at light turn left on Hwy 210. At split follow 210 towards I40, then right at stop sign. Approximately 1 mile, just past Avendale, entrance to Saratoga is on the right.
Location Details Mainland
Rooms
Basement None
Primary Bedroom Level Primary Living Area
Interior
Interior Features Kitchen Island, Master Downstairs, 9Ft+ Ceilings, Pantry, Walk-in Shower, Eat-in Kitchen, Walk-In Closet(s)
Heating Heat Pump, Electric, Zoned
Cooling Zoned
Flooring Carpet, Laminate, Tile
Fireplaces Type Gas Log
Fireplace Yes
Appliance Vent Hood, Stove/Oven - Gas
Laundry Inside
Exterior
Exterior Feature Irrigation System
Parking Features Concrete, On Site
Garage Spaces 2.0
Waterfront Description None
Roof Type Architectural Shingle
Porch Covered, Porch
Building
Lot Description Wetlands, Wooded
Story 1
Entry Level One and One Half
Foundation Slab
Sewer Septic On Site
Water Municipal Water
Structure Type Irrigation System
New Construction Yes
Schools
Elementary Schools South Topsail
Middle Schools Topsail
High Schools Topsail
Others
Tax ID 3273-08-9306-000
Acceptable Financing Cash, Conventional, FHA, USDA Loan, VA Loan
Listing Terms Cash, Conventional, FHA, USDA Loan, VA Loan
Special Listing Condition None
Read Less Info
Want to know what your home might be worth? Contact us for a FREE valuation!

Our team is ready to help you sell your home for the highest possible price ASAP

GET MORE INFORMATION
REALTOR®, Managing Broker, Lead Broker | Lic# 117999






