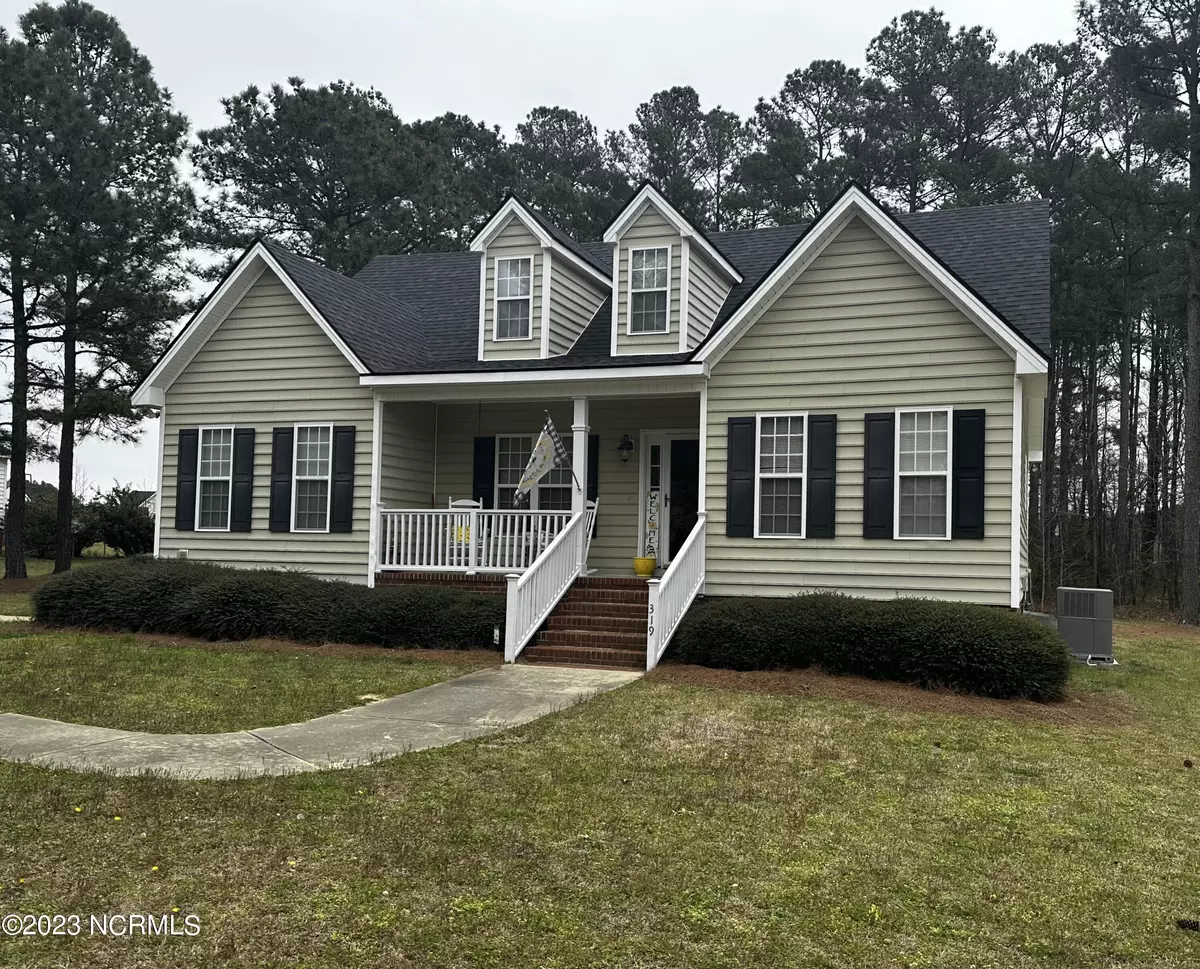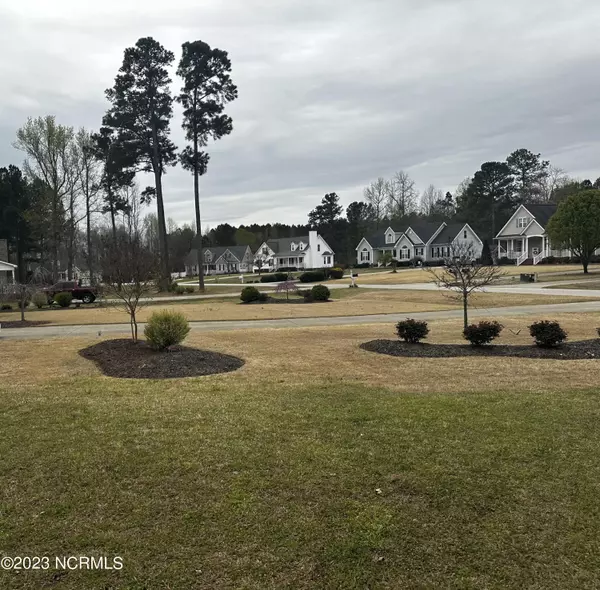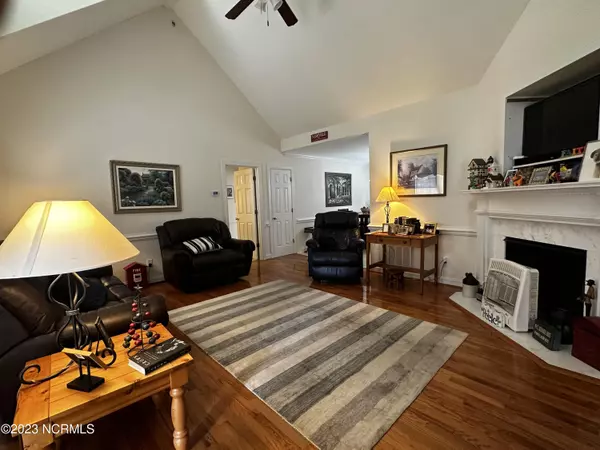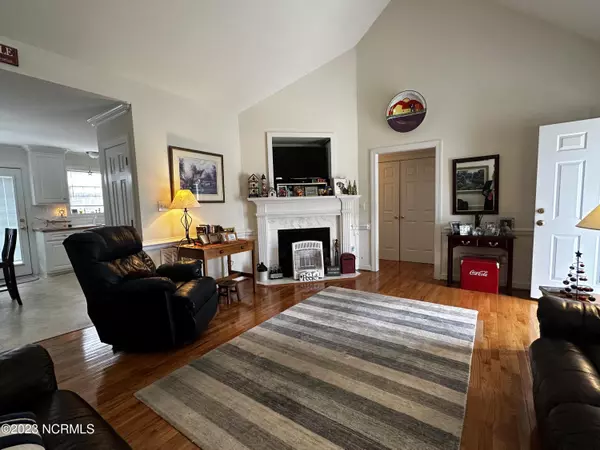$260,000
$260,000
For more information regarding the value of a property, please contact us for a free consultation.
3 Beds
2 Baths
1,410 SqFt
SOLD DATE : 04/25/2023
Key Details
Sold Price $260,000
Property Type Single Family Home
Sub Type Single Family Residence
Listing Status Sold
Purchase Type For Sale
Square Footage 1,410 sqft
Price per Sqft $184
Subdivision Cottonwood
MLS Listing ID 100375287
Sold Date 04/25/23
Style Wood Frame
Bedrooms 3
Full Baths 2
HOA Y/N No
Originating Board North Carolina Regional MLS
Year Built 2004
Annual Tax Amount $1,385
Lot Size 1.260 Acres
Acres 1.26
Lot Dimensions 132 x 539 x 80 x 570
Property Description
Super cute Nash County home on 1.26 acres All on one level, Roof 2 yrs old and Gas Pack 3 yrs old, Duke Progress Energy and Well and Septic, Nash taxes Only! This Split bedroom plan features vaulted ceilings in the great room with fireplace and wood floors it's open to the dining area and kitchen. The primary bedroom is large and has a wonderful spa like bath, jetted garden tub and shower. There are two additional bedrooms and shared full bath. Out back there's an attached deck and some attached storage. Utility building in back for storage and a large back yard wooded with lots of privacy.
Location
State NC
County Nash
Community Cottonwood
Zoning Agricultultural
Direction Hwy 64 to first Nashville exit. Turn left on Red Oak Road and left on First street. Take First to right on Breedlove. Turn Right on Womble and Left onto Womble Road. Ash Lily will be first left and home will be on left.
Location Details Mainland
Rooms
Other Rooms Shed(s)
Basement Crawl Space
Primary Bedroom Level Primary Living Area
Interior
Interior Features Master Downstairs, Ceiling Fan(s), Pantry, Walk-in Shower, Eat-in Kitchen, Walk-In Closet(s)
Heating Gas Pack, Propane
Cooling Central Air
Fireplaces Type Gas Log
Fireplace Yes
Window Features Blinds
Appliance Stove/Oven - Electric, Microwave - Built-In, Dishwasher
Laundry Laundry Closet
Exterior
Parking Features Concrete
Roof Type Architectural Shingle
Porch Covered, Deck
Building
Story 1
Entry Level One
Sewer Septic On Site
Water Well
New Construction No
Others
Tax ID 3801-00-67-4546
Acceptable Financing Cash, Conventional, FHA, USDA Loan
Listing Terms Cash, Conventional, FHA, USDA Loan
Special Listing Condition None
Read Less Info
Want to know what your home might be worth? Contact us for a FREE valuation!

Our team is ready to help you sell your home for the highest possible price ASAP

GET MORE INFORMATION
REALTOR®, Managing Broker, Lead Broker | Lic# 117999






