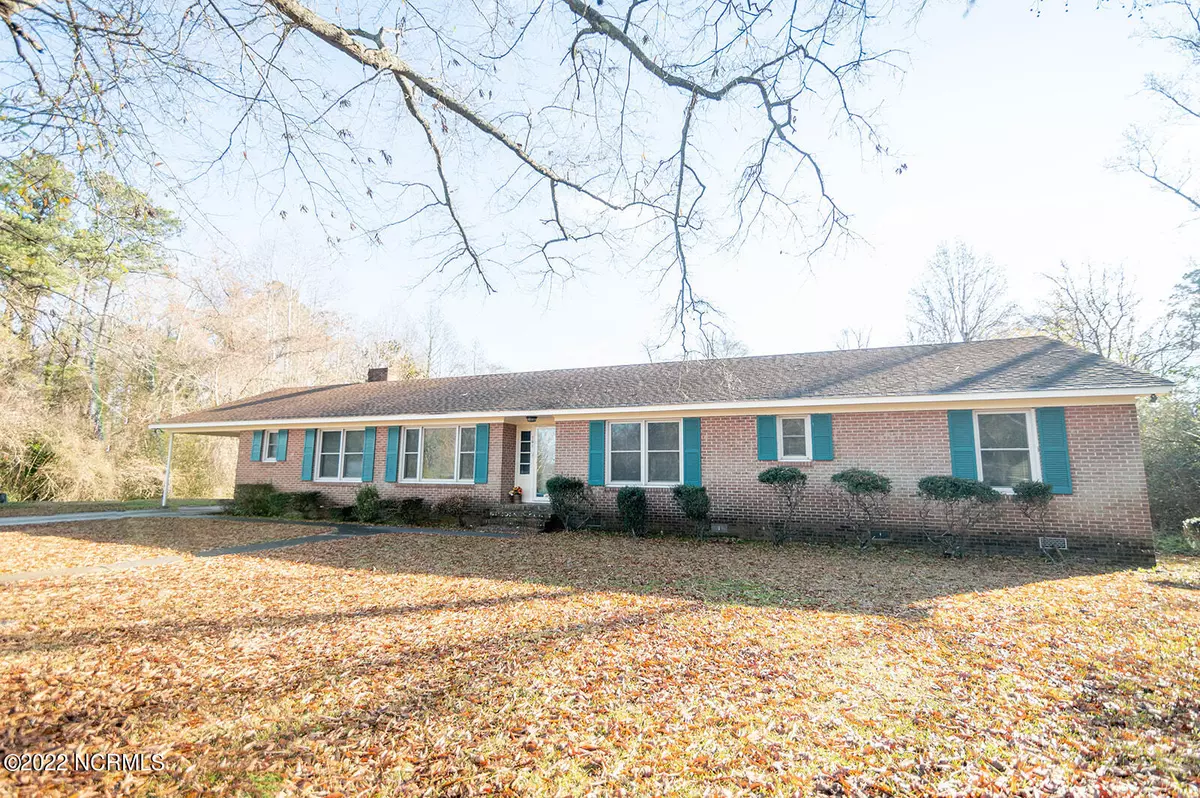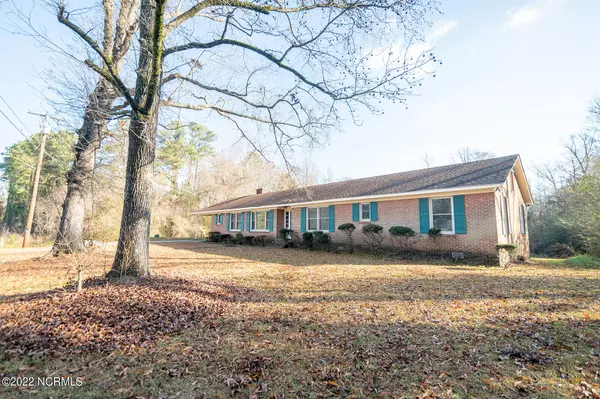$145,000
$145,000
For more information regarding the value of a property, please contact us for a free consultation.
4 Beds
3 Baths
2,088 SqFt
SOLD DATE : 04/25/2023
Key Details
Sold Price $145,000
Property Type Single Family Home
Sub Type Single Family Residence
Listing Status Sold
Purchase Type For Sale
Square Footage 2,088 sqft
Price per Sqft $69
MLS Listing ID 100361912
Sold Date 04/25/23
Style Wood Frame
Bedrooms 4
Full Baths 2
Half Baths 1
HOA Y/N No
Originating Board North Carolina Regional MLS
Year Built 1967
Annual Tax Amount $1,291
Lot Size 1.250 Acres
Acres 1.25
Lot Dimensions 183X271X175X298
Property Description
Wonderful Opportunity to own an affordable Brick Home in the heart of Plymouth. Alden Rd is a great location in that it is just a few blocks from the River Front and the Plymouth Golf and Country Club. Current Owner has put in New Windows, Alarm System, Fresh Paint, and Electrical Upgrades. The hardwood floors are in excellent condition. Nice big yard, carport and side enclosed porch round out some lovely things you don't want to miss. Priced to sell! Don't hesitate to give me a call to set up your own tour.
Location
State NC
County Washington
Zoning R-15
Direction Take Hwy 45 too Flashers after large bridge. Make a Right at Flashers onto Mackeys Rd. Follow to end. Make a right onto W Main St. Follow to thru several stop signs and light. Make a left onto Alden Road. 101 is the first house on the left.
Location Details Mainland
Rooms
Other Rooms Barn(s)
Basement Crawl Space, None
Primary Bedroom Level Primary Living Area
Interior
Interior Features None, Ceiling Fan(s)
Heating Electric, Forced Air, Wood Stove
Cooling Central Air
Flooring Vinyl, Wood
Appliance Wall Oven
Laundry Hookup - Dryer, Washer Hookup, Inside
Exterior
Exterior Feature None
Parking Features Asphalt, Concrete, Attached Carport Spaces
Carport Spaces 1
Pool None
Utilities Available Water Connected, Sewer Connected
Waterfront Description None
Roof Type Composition
Accessibility None
Porch Porch
Building
Lot Description Corner Lot
Story 1
Entry Level One
Structure Type None
New Construction No
Schools
Elementary Schools Pines
Middle Schools Washington County Middle
High Schools Washington County High
Others
Tax ID 6767.10-46-2088
Acceptable Financing Cash, Conventional, FHA, USDA Loan, VA Loan
Listing Terms Cash, Conventional, FHA, USDA Loan, VA Loan
Special Listing Condition None
Read Less Info
Want to know what your home might be worth? Contact us for a FREE valuation!

Our team is ready to help you sell your home for the highest possible price ASAP

GET MORE INFORMATION
REALTOR®, Managing Broker, Lead Broker | Lic# 117999






