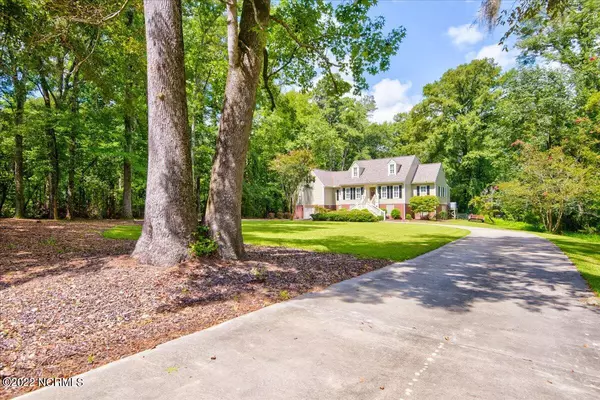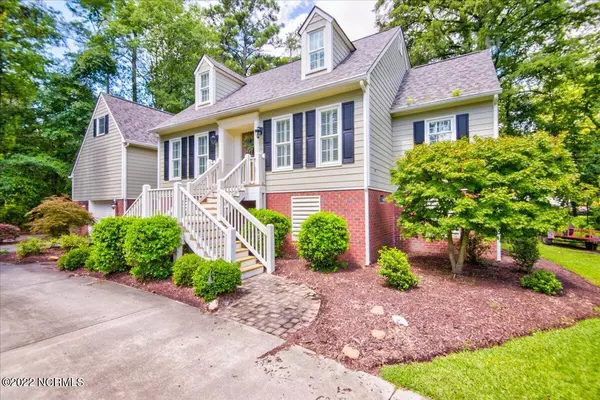$555,000
$575,000
3.5%For more information regarding the value of a property, please contact us for a free consultation.
4 Beds
3 Baths
2,650 SqFt
SOLD DATE : 04/25/2023
Key Details
Sold Price $555,000
Property Type Single Family Home
Sub Type Single Family Residence
Listing Status Sold
Purchase Type For Sale
Square Footage 2,650 sqft
Price per Sqft $209
Subdivision Trent Woods
MLS Listing ID 100344925
Sold Date 04/25/23
Style Wood Frame
Bedrooms 4
Full Baths 2
Half Baths 1
HOA Y/N No
Originating Board North Carolina Regional MLS
Year Built 1983
Annual Tax Amount $1,863
Lot Size 0.830 Acres
Acres 0.83
Lot Dimensions irr
Property Description
Picturesque home situated on large private lot in highly sought-after Trent Woods! This home is everything your buyer needs. Formal Living and dining room for easy entertaining. Cozy family room with wood burning fireplace off kitchen. Access the expansive deck with covered porch from kitchen or family room. Kitchen boasts granite counters, wine fridge, plenty of cabinet space as well as a pantry and built-in desk. Bonus room off the kitchen has built in wet bar. Downstairs master bedroom with generous closet and bathroom, double vanities and walk-in tile shower along with soaking tub. Upstairs bedrooms are generous sized, full bath and flex room. Oversized 1 car garage with workshop space. Additional storage available under the home makes it easy to tuck away lawn and play equipment. Private fenced backyard for plenty of play space. Custom plantation shutters throughout home give this home the perfect southern feel.
Location
State NC
County Craven
Community Trent Woods
Zoning Residential
Direction HWY 70 take the Pembroke exit onto Country Club Road. Home is located on the right, just past Wedgewood Dr.
Location Details Mainland
Rooms
Primary Bedroom Level Primary Living Area
Interior
Interior Features Mud Room, Solid Surface, Master Downstairs, Ceiling Fan(s), Skylights, Walk-in Shower, Wet Bar, Eat-in Kitchen
Heating Geothermal, Electric, Heat Pump, Zoned
Cooling Central Air, Wall/Window Unit(s), Zoned
Flooring Carpet, Laminate, Tile, Wood
Window Features Blinds
Appliance Microwave - Built-In
Laundry Inside
Exterior
Exterior Feature Thermal Windows
Parking Features Circular Driveway
Garage Spaces 1.5
Utilities Available Community Water
Roof Type Shingle
Porch Covered, Deck, Porch
Building
Story 2
Entry Level Two
Foundation Brick/Mortar, Block, Raised
Sewer Community Sewer
Structure Type Thermal Windows
New Construction No
Schools
Elementary Schools A. H. Bangert
Middle Schools H. J. Macdonald
High Schools New Bern
Others
Tax ID 8-055 -114
Acceptable Financing Cash, Conventional, FHA, VA Loan
Listing Terms Cash, Conventional, FHA, VA Loan
Special Listing Condition None
Read Less Info
Want to know what your home might be worth? Contact us for a FREE valuation!

Our team is ready to help you sell your home for the highest possible price ASAP

GET MORE INFORMATION
REALTOR®, Managing Broker, Lead Broker | Lic# 117999






