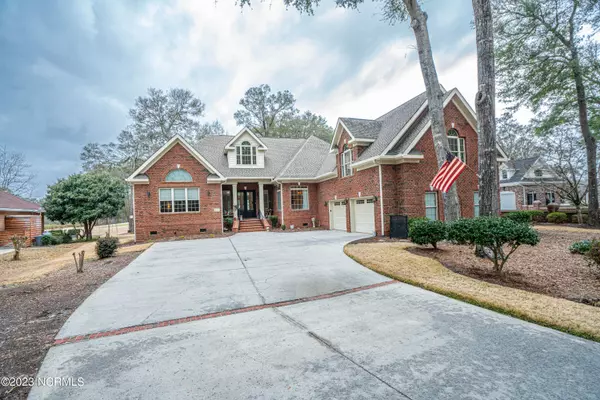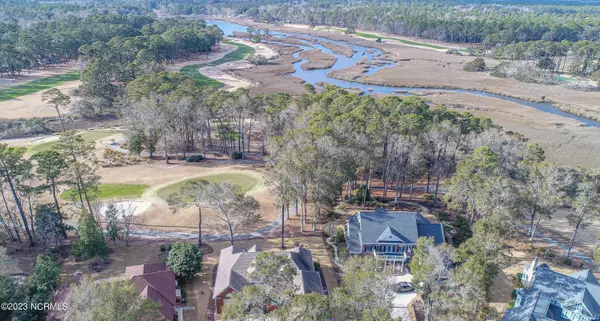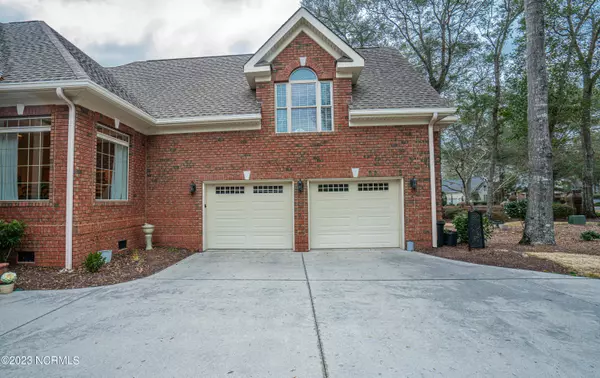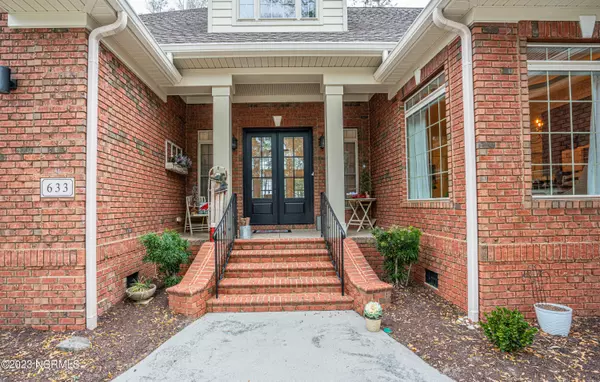$735,000
$760,000
3.3%For more information regarding the value of a property, please contact us for a free consultation.
4 Beds
4 Baths
3,629 SqFt
SOLD DATE : 04/24/2023
Key Details
Sold Price $735,000
Property Type Single Family Home
Sub Type Single Family Residence
Listing Status Sold
Purchase Type For Sale
Square Footage 3,629 sqft
Price per Sqft $202
Subdivision Sea Trail Plantation
MLS Listing ID 100366665
Sold Date 04/24/23
Bedrooms 4
Full Baths 3
Half Baths 1
HOA Fees $865
HOA Y/N Yes
Originating Board North Carolina Regional MLS
Year Built 2006
Annual Tax Amount $4,069
Lot Size 0.407 Acres
Acres 0.41
Lot Dimensions 69x191x131x182
Property Description
This luxurious custom built home overlooking multiple golf holes and the Calabash river/marsh checks all of the boxes! From the moment you walk in, you will appreciate the level of detail and how clean this home is. The kitchen has new quartz counter tops, many new appliances, a nice backsplash and tons of cabinets! The living room is anchored by a stone fire place and features very tall ceilings and a wall of windows across the back offering panoramic views of the golf course. Entertaining and hosting family & friends will be no issue as there is a formal dining area in the front of the house and a breakfast nook adjacent to the kitchen, plus bar top seating for everyone to gather around. The master suite is huge and is highlighted by a walk in closet and a spa like bathroom including a tile shower and a jetted tub, and a custom vanity complete with two sinks. This well designed floorplan also offers a large office, a guest bedroom and a very nice media room on the first floor. There is a full bath between the office and the guest bedroom and a half bath off of the media room. Both of these bathrooms have been updated with new vanities and accent walls. Upstairs there is a 3rd bedroom/bonus room that could be used for many different purposes to fit your lifestyle. There is a full bath upstairs that has also been updated and be sure to check out the massive walk in attic. For those of you who enjoy the outdoors, there is a wide back porch with steps leading down to a brand new paver patio and outdoor eating area to enjoy while watching the sunset and birds fly over the marsh. The landscaping was recently redone with new sod installed. Other notable updates and features include a new tankless water heater, a whole home Generac generator, a new sliding glass door and new front door, the crawlspace is fully encapsulated, the interior was painted in 2021, new gutters installed and many new light fixtures throughout. You'll enjoy calling this home!
Location
State NC
County Brunswick
Community Sea Trail Plantation
Zoning Res
Direction From Shoreline Drive, turn onto Oyster Pointe, the road forks, go right, and then turn onto Oyster Bay Drive and the home will be on the left
Location Details Mainland
Rooms
Basement Crawl Space
Primary Bedroom Level Primary Living Area
Interior
Interior Features Whole-Home Generator, Master Downstairs, 9Ft+ Ceilings, Tray Ceiling(s), Ceiling Fan(s), Walk-In Closet(s)
Heating Electric, Heat Pump
Cooling Central Air
Exterior
Parking Features Paved
Garage Spaces 2.0
Pool Indoor
Roof Type Shingle
Porch Patio, Porch
Building
Story 2
Entry Level One and One Half
Sewer Municipal Sewer
Water Municipal Water
New Construction No
Schools
Elementary Schools Jessie Mae Monroe
Middle Schools Shallotte
High Schools West Brunswick
Others
HOA Fee Include Maint - Comm Areas
Tax ID 255fg017
Acceptable Financing Cash, Conventional
Listing Terms Cash, Conventional
Special Listing Condition None
Read Less Info
Want to know what your home might be worth? Contact us for a FREE valuation!

Our team is ready to help you sell your home for the highest possible price ASAP

GET MORE INFORMATION
REALTOR®, Managing Broker, Lead Broker | Lic# 117999






