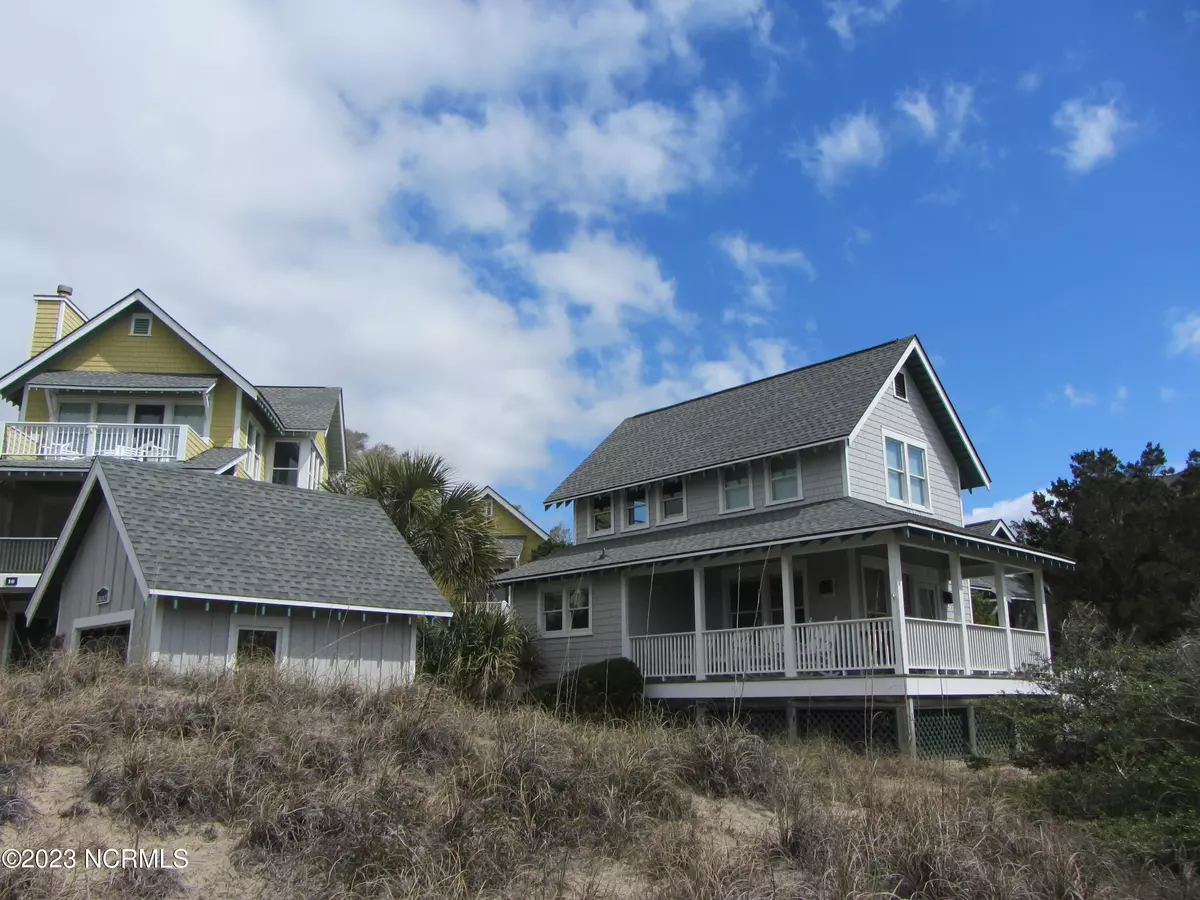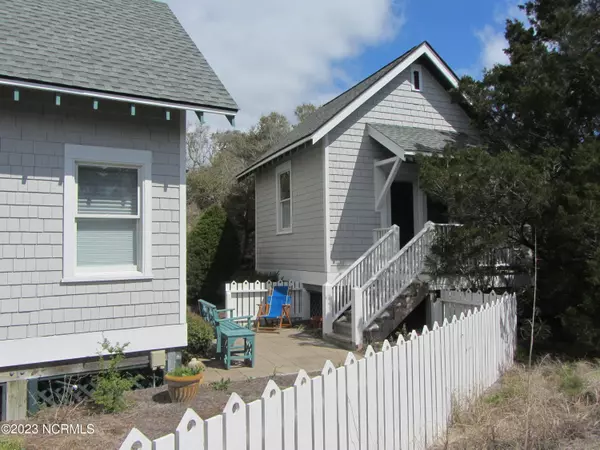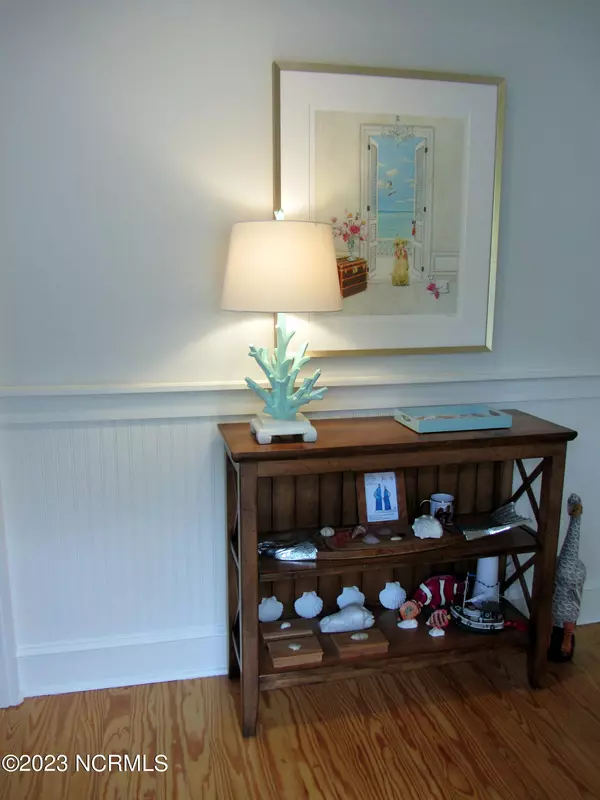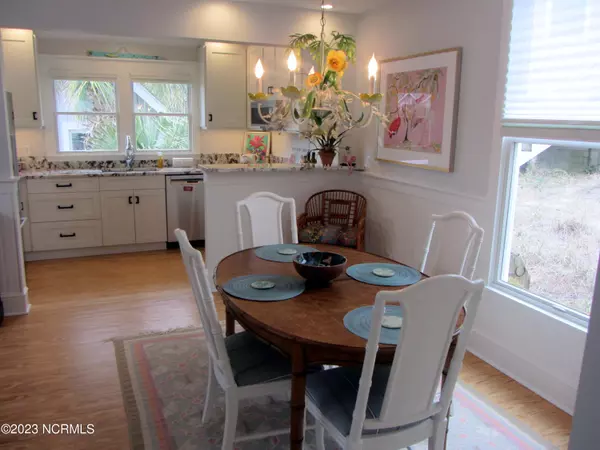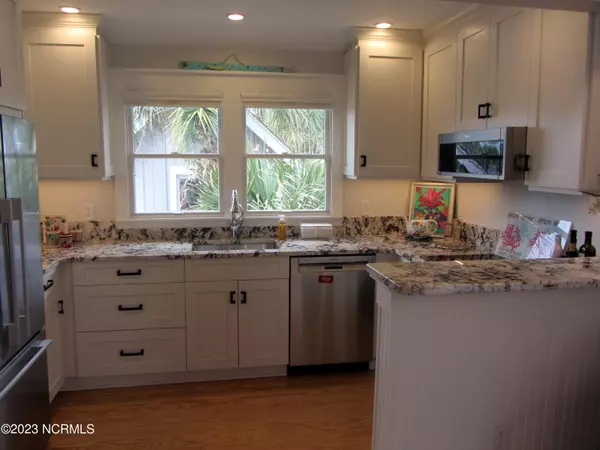$1,070,000
$1,125,000
4.9%For more information regarding the value of a property, please contact us for a free consultation.
3 Beds
3 Baths
1,429 SqFt
SOLD DATE : 04/24/2023
Key Details
Sold Price $1,070,000
Property Type Single Family Home
Sub Type Single Family Residence
Listing Status Sold
Purchase Type For Sale
Square Footage 1,429 sqft
Price per Sqft $748
Subdivision Bhi Stage I & Ii Killegray Ridge
MLS Listing ID 100376124
Sold Date 04/24/23
Style Wood Frame
Bedrooms 3
Full Baths 3
HOA Fees $2,400
HOA Y/N Yes
Year Built 1994
Annual Tax Amount $7,822
Lot Size 1,742 Sqft
Acres 0.04
Lot Dimensions 167 x 56 x 70 x 107
Property Sub-Type Single Family Residence
Source North Carolina Regional MLS
Property Description
Coastal Cottage Like NEW 2 Bedroom & Baths Plus Crofter Bedroom & Bath - New Granite & Stainless Steel Appliances, New Wood Floors, Anderson replacement Windows, Roof 2019, New Hot water heaters , Air handlers 20/21 including the Crofter which has a new air ventilation bath -New wiring & plumbing - Freshly painted, - Dining Room table w/extra leaf, Large Scrn TV, New Quartz counters in the baths w/New tile floors & Showers, glass surround doors in the baths, New mattresses & furnishings 2 Kayaks, 2 Golf carts - a garage that is fully equipment w/tools in a workshop, G Foreman Grill, bicycles, beach toys, The wrapped porch is furnished with rockers galore, yard is fenced & gated private outdoor entertaining area, home is on the dunes in the X flood Zone - No Flood Ins,, with an easy walk to the beach, 2 golf carts ( covers stored) Lifestyle Equity BHI Membership
Location
State NC
County Brunswick
Community Bhi Stage I & Ii Killegray Ridge
Zoning RESIDENTIAL
Direction LEAVING THE HARBOUR ON WEST BALD HEAD WYND TRAVEL EAST INTO FLORAS BLUFF - DUNES EAST - TO THE CIRCLE OF KILLEGRAY RIDGE - HOME IS ON THE RIGHT ON THE DUNE - 12 KILLEGRAY RIDGE
Location Details Island
Rooms
Other Rooms Shower, Storage, Workshop
Primary Bedroom Level Primary Living Area
Interior
Interior Features Foyer, Master Downstairs, 9Ft+ Ceilings, Vaulted Ceiling(s), Ceiling Fan(s), Furnished, Walk-in Shower
Heating Heat Pump, Electric, Zoned
Cooling Central Air, Zoned
Flooring Tile, Wood
Fireplaces Type None
Fireplace No
Window Features Storm Window(s), Blinds
Appliance Microwave - Built-In
Laundry Hookup - Dryer, Laundry Closet, Washer Hookup
Exterior
Exterior Feature DP50 Windows, Balcony, Outdoor Shower
Parking Features Golf Cart Parking, Detached, Additional Parking, Detached Garage Spaces, Off Street, Paved
Garage Spaces 1.0
Amenities Available See Remarks, Management, Dog Park, Beach Rights, Beach Access, Comm Garden, Storage
Waterfront Description Water Access Comm
View Ocean, Water
Roof Type Architectural Shingle, Shingle
Porch Open, Covered, Deck, Porch, Wrap Around
Building
Lot Description Dunes
Story 2
Entry Level Two
Foundation Other
Sewer Municipal Sewer
Water Municipal Water
Structure Type DP50 Windows, Balcony, Outdoor Shower
New Construction No
Schools
Elementary Schools Southport
Middle Schools South Brunswick
High Schools South Brunswick
Others
HOA Fee Include Maint - Comm Areas
Tax ID 2643m003
Acceptable Financing Cash, Conventional
Listing Terms Cash, Conventional
Special Listing Condition None
Read Less Info
Want to know what your home might be worth? Contact us for a FREE valuation!

Our team is ready to help you sell your home for the highest possible price ASAP

GET MORE INFORMATION
REALTOR®, Managing Broker, Lead Broker | Lic# 117999

