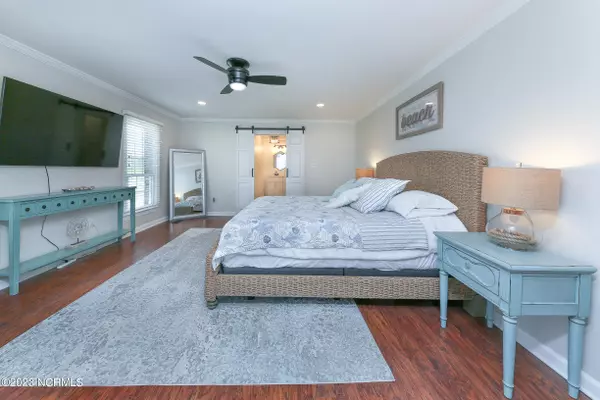$414,000
$414,000
For more information regarding the value of a property, please contact us for a free consultation.
4 Beds
4 Baths
2,425 SqFt
SOLD DATE : 04/24/2023
Key Details
Sold Price $414,000
Property Type Single Family Home
Sub Type Single Family Residence
Listing Status Sold
Purchase Type For Sale
Square Footage 2,425 sqft
Price per Sqft $170
MLS Listing ID 100371279
Sold Date 04/24/23
Style Wood Frame
Bedrooms 4
Full Baths 4
HOA Y/N No
Originating Board North Carolina Regional MLS
Year Built 1971
Lot Size 2.350 Acres
Acres 2.35
Lot Dimensions 259x250x322x154x150x72x41x34x64x84x11
Property Description
Remodeled ranch home in Perquimans County waiting for its new owner! Kitchen, living room, master bedroom & master bath have been completely remodeled in this last year! This brick home has 4 bedrooms, 4 full baths and sits on 2.35 acres. The kitchen has all new upgraded kitchen appliances, quartz counters, backsplash, large single sink, beautiful soft close cabinetry. There's new tiled flooring in the master bath, new LVP in the foyer, hallway, living room & kitchen and has a quaint sunroom out back. Other upgrades include a new dehumidifier, vapor barrier in 2021, new Roof, windows and hvac in approx 2016. Other bonuses are security doorbell & exterior cameras, lightening rods, whole house filter system even though it's on county water. This stunning brick ranch home is NOT in an HOA . This home is 2 miles from a public boat ramp, 1.5 miles from Layden's country store, half mile to the recycle center, 13 min to restaurants, larger grocery story. You will not want to miss seeing this beauty!
Location
State NC
County Perquimans
Zoning res
Direction Hwy 17 South to Wiggins Rd. in Winfall, slight left onto W. Main St to NC-37. House will be on the left.
Location Details Mainland
Rooms
Other Rooms Shed(s)
Basement Crawl Space, None
Primary Bedroom Level Primary Living Area
Interior
Interior Features Foyer, Mud Room, Solid Surface, Bookcases, Kitchen Island, Master Downstairs, Ceiling Fan(s), Walk-in Shower, Walk-In Closet(s)
Heating Heat Pump, Fireplace(s), Electric, Propane
Cooling Central Air
Flooring LVT/LVP, Carpet, Laminate, Tile
Appliance Wall Oven, Microwave - Built-In
Laundry Hookup - Dryer, Washer Hookup, Inside
Exterior
Parking Features Gravel, Concrete
Garage Spaces 2.0
Utilities Available Underground Utilities
Waterfront Description None
Roof Type Architectural Shingle
Porch Porch
Building
Story 1
Entry Level One
Sewer Septic On Site
Water Municipal Water, Well
New Construction No
Schools
Elementary Schools Perquimans Central/Hertford Grammar
Middle Schools Perquimans County Middle School
High Schools Perquimans County High School
Others
Tax ID 7931-08-3818
Acceptable Financing Cash, Conventional, FHA, USDA Loan, VA Loan
Horse Property None
Listing Terms Cash, Conventional, FHA, USDA Loan, VA Loan
Special Listing Condition None
Read Less Info
Want to know what your home might be worth? Contact us for a FREE valuation!

Our team is ready to help you sell your home for the highest possible price ASAP

GET MORE INFORMATION
REALTOR®, Managing Broker, Lead Broker | Lic# 117999






