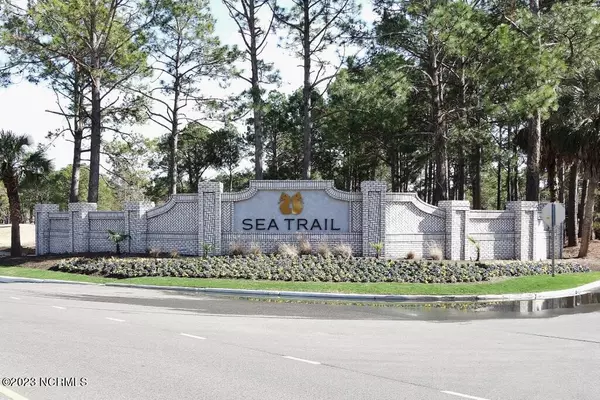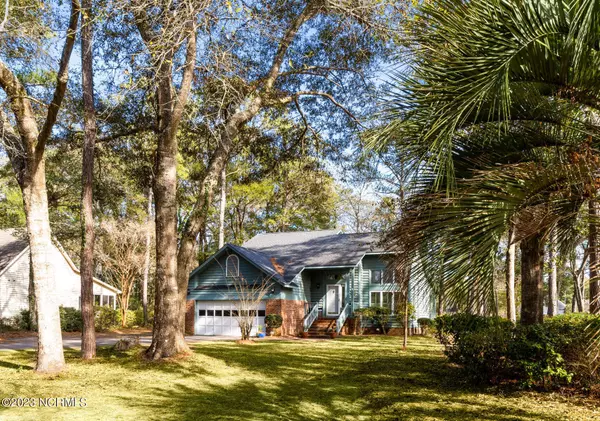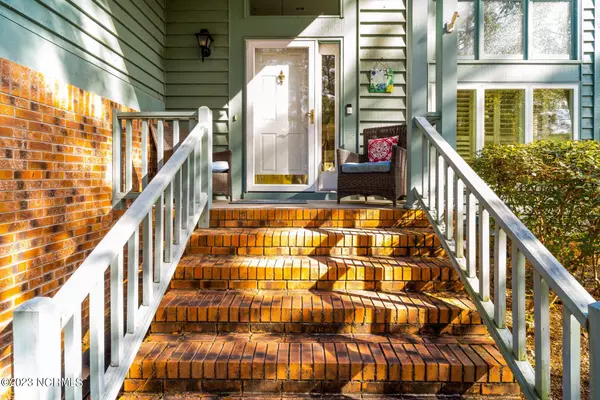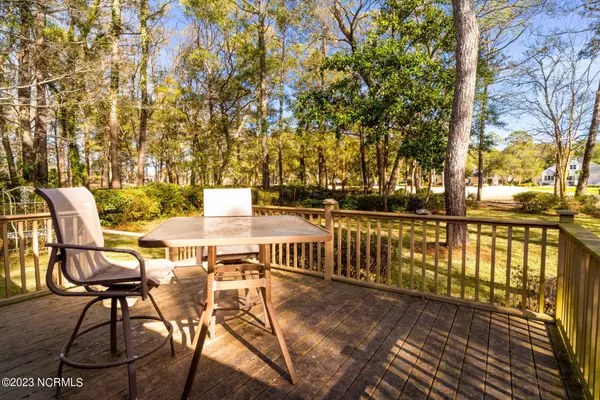$380,000
$415,000
8.4%For more information regarding the value of a property, please contact us for a free consultation.
3 Beds
3 Baths
2,020 SqFt
SOLD DATE : 04/21/2023
Key Details
Sold Price $380,000
Property Type Single Family Home
Sub Type Single Family Residence
Listing Status Sold
Purchase Type For Sale
Square Footage 2,020 sqft
Price per Sqft $188
Subdivision Sea Trail Plantation
MLS Listing ID 100367043
Sold Date 04/21/23
Style Wood Frame
Bedrooms 3
Full Baths 2
Half Baths 1
HOA Fees $850
HOA Y/N Yes
Originating Board North Carolina Regional MLS
Year Built 1987
Annual Tax Amount $2,034
Lot Size 0.515 Acres
Acres 0.52
Lot Dimensions 117x245x94x201
Property Description
This home was one of the very first built in the Old Oak section of Sea Trail Plantation. Built on one of the largest lots, there are views of the pond on Maples #3 hole. This 3 bedroom, 2 1/2 bath home features new LPV flooring, new carpeting and updated kitchen. Home is being sold partially furnished. The open concept on the first floor is attractive to a wide audience of buyers, a rare feature in a home of this age. This two story home offers a first floor master bedroom and bath. The second floor offers two guest bedrooms and a full bath. Relax on the rear deck and enjoy the quiet and serenity surrounding this home. Sea Trail offers an array of amenities including pools, clubhouses, tennis, pickleball, library, fitness center and parking on Sunset Beach island.
Location
State NC
County Brunswick
Community Sea Trail Plantation
Zoning Residential
Direction Enter South entrance to Sea Trail from 179 Business, Make left on Sea Trail Drive, left on Egret, home on right at 428.
Location Details Mainland
Rooms
Basement Crawl Space
Primary Bedroom Level Primary Living Area
Interior
Interior Features Solid Surface, Master Downstairs, Ceiling Fan(s)
Heating Heat Pump, Electric
Cooling Attic Fan, Central Air
Flooring LVT/LVP, Carpet, Tile
Fireplaces Type None
Fireplace No
Laundry None
Exterior
Exterior Feature Thermal Windows
Parking Features Garage Door Opener, Off Street, Paved
Garage Spaces 2.0
Pool Indoor
Waterfront Description None
View Pond
Roof Type Shingle
Porch Deck
Building
Lot Description On Golf Course
Story 2
Entry Level Two
Sewer Municipal Sewer
Water Municipal Water
Structure Type Thermal Windows
New Construction No
Schools
Elementary Schools Jessie Mae Monroe
Middle Schools Shallotte
High Schools West Brunswick
Others
HOA Fee Include Maint - Comm Areas
Tax ID 256aa055
Acceptable Financing Conventional, FHA, VA Loan
Listing Terms Conventional, FHA, VA Loan
Special Listing Condition None
Read Less Info
Want to know what your home might be worth? Contact us for a FREE valuation!

Our team is ready to help you sell your home for the highest possible price ASAP

GET MORE INFORMATION
REALTOR®, Managing Broker, Lead Broker | Lic# 117999






