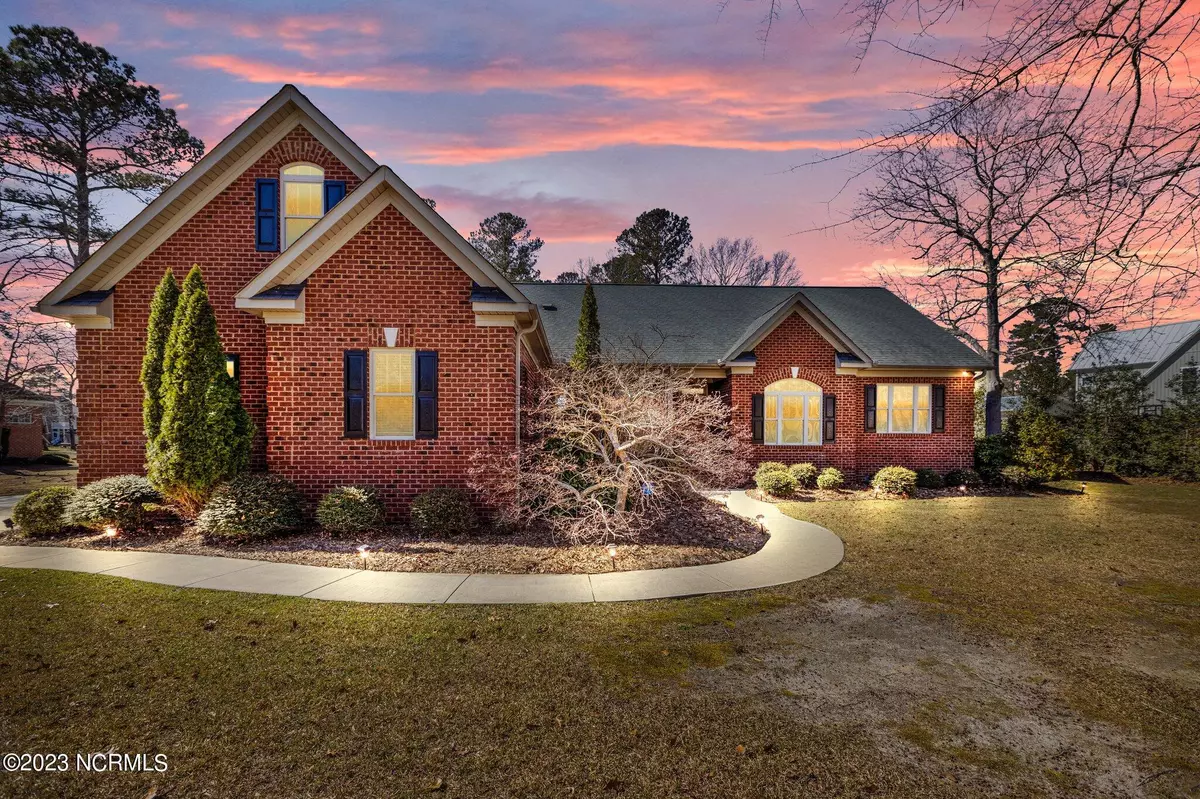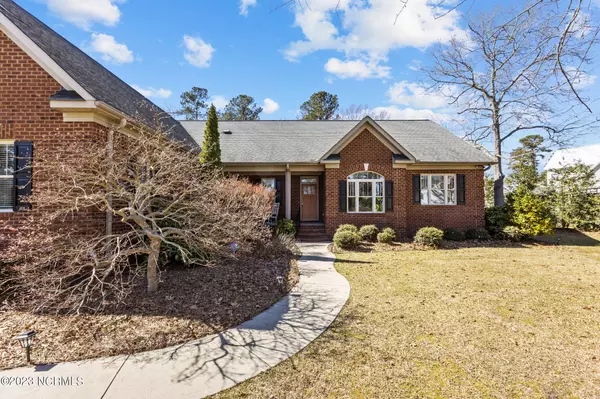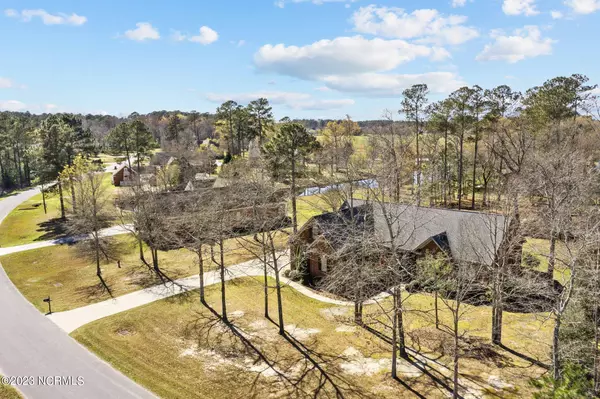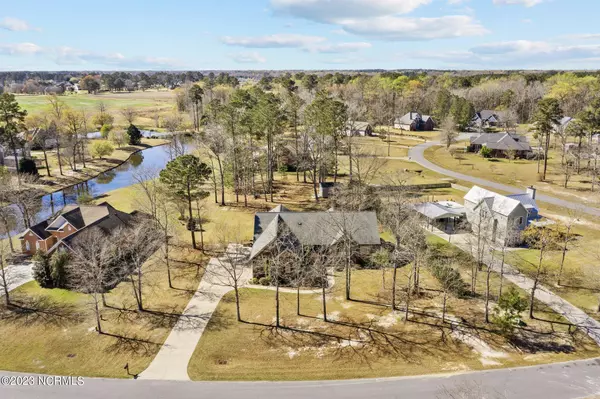$492,500
$492,500
For more information regarding the value of a property, please contact us for a free consultation.
4 Beds
4 Baths
2,892 SqFt
SOLD DATE : 04/20/2023
Key Details
Sold Price $492,500
Property Type Single Family Home
Sub Type Single Family Residence
Listing Status Sold
Purchase Type For Sale
Square Footage 2,892 sqft
Price per Sqft $170
Subdivision Brittwood
MLS Listing ID 100374604
Sold Date 04/20/23
Style Wood Frame
Bedrooms 4
Full Baths 3
Half Baths 1
HOA Y/N No
Originating Board North Carolina Regional MLS
Year Built 2007
Annual Tax Amount $2,815
Lot Size 1.010 Acres
Acres 1.01
Lot Dimensions 180.73 x 336.0 x 90.72 x 315.76
Property Description
Elegant, custom-built home located on a 1 acre lot in Brittwood Subdivision. The home features 4 bedrooms, 3 1/2 bathrooms, a 3 car garage, and borders one of the ponds in the neighborhood. This home has space for everyone in the family! French doors lead into the formal dining room from the foyer. Just steps away is a large cozy living room, with vaulted ceiling, and a lovely brick fireplace. Engineered wood flooring throughout the main floor living spaces, tile in the bathrooms, and solid cherry flooring in the downstairs bedrooms. The open concept connects the family room and gourmet kitchen where you can admire an oversized island, granite countertops, stainless steel appliances, an oversized walk in pantry, gas stove and a cozy breakfast nook. Relax and enjoy sitting on the screened porch with vaulted ceiling, ceiling fan, and surround sound. The backyard is a private oasis! Enjoy drinking your morning coffee or spending the afternoon with your favorite book enjoying the pond view. The lavish master suite boasts a trey ceiling with LED lighting, double vanities, large custom tiled walk-in shower and two large walk-in closets with custom shelving. A large laundry room with a sink and custom cabinetry, and a half bath round out the first floor. The split plan offers two spacious guest bedrooms, and a full bathroom. The 4th bedroom is upstairs with a walk in closet, full bathroom and a walk in attic. This room can be used as a bonus room, a gym, or a playroom. The home features surround sound, security system, front and rear sprinkler system, 10 foot ceilings, 5 1/4 crown molding, sealed crawlspace, and is also wired for a home generator. The 12 x 16 shed is wired and has a roll up door and windows. This home won't last long! Schedule your private showing today!
Location
State NC
County Pitt
Community Brittwood
Zoning R40
Direction From Greenville, take 33 east to Blackjack Simpson Rd. Left on JC Galloway, left on Foster Rd, left on Brittwood Dr, left on Kelly Ci. Home is on the right.
Location Details Mainland
Rooms
Other Rooms See Remarks, Workshop
Basement Crawl Space, None
Primary Bedroom Level Primary Living Area
Interior
Interior Features Foyer, Workshop, Master Downstairs, 9Ft+ Ceilings, Tray Ceiling(s), Vaulted Ceiling(s), Ceiling Fan(s), Pantry, Walk-in Shower, Eat-in Kitchen, Walk-In Closet(s)
Heating Gas Pack, Heat Pump, Natural Gas
Cooling Central Air
Flooring Tile, Wood
Fireplaces Type Gas Log
Fireplace Yes
Window Features Blinds
Appliance Microwave - Built-In
Laundry Hookup - Dryer, Washer Hookup, Inside
Exterior
Exterior Feature Thermal Doors, Thermal Windows, Lighting
Parking Features Concrete, Garage Door Opener, On Site
Garage Spaces 3.0
Pool None
Utilities Available Natural Gas Connected
Waterfront Description None
View Pond
Roof Type Architectural Shingle
Accessibility None
Porch Covered, Patio, Porch, Screened
Building
Lot Description Open Lot
Story 2
Entry Level One and One Half
Sewer Septic On Site
Water Municipal Water
Structure Type Thermal Doors, Thermal Windows, Lighting
New Construction No
Schools
Elementary Schools G. R. Whitfield
Middle Schools G. R. Whitfield
High Schools D.H. Conley
Others
Tax ID 67760
Acceptable Financing Cash, Conventional, FHA, USDA Loan, VA Loan
Listing Terms Cash, Conventional, FHA, USDA Loan, VA Loan
Special Listing Condition None
Read Less Info
Want to know what your home might be worth? Contact us for a FREE valuation!

Our team is ready to help you sell your home for the highest possible price ASAP

GET MORE INFORMATION
REALTOR®, Managing Broker, Lead Broker | Lic# 117999






