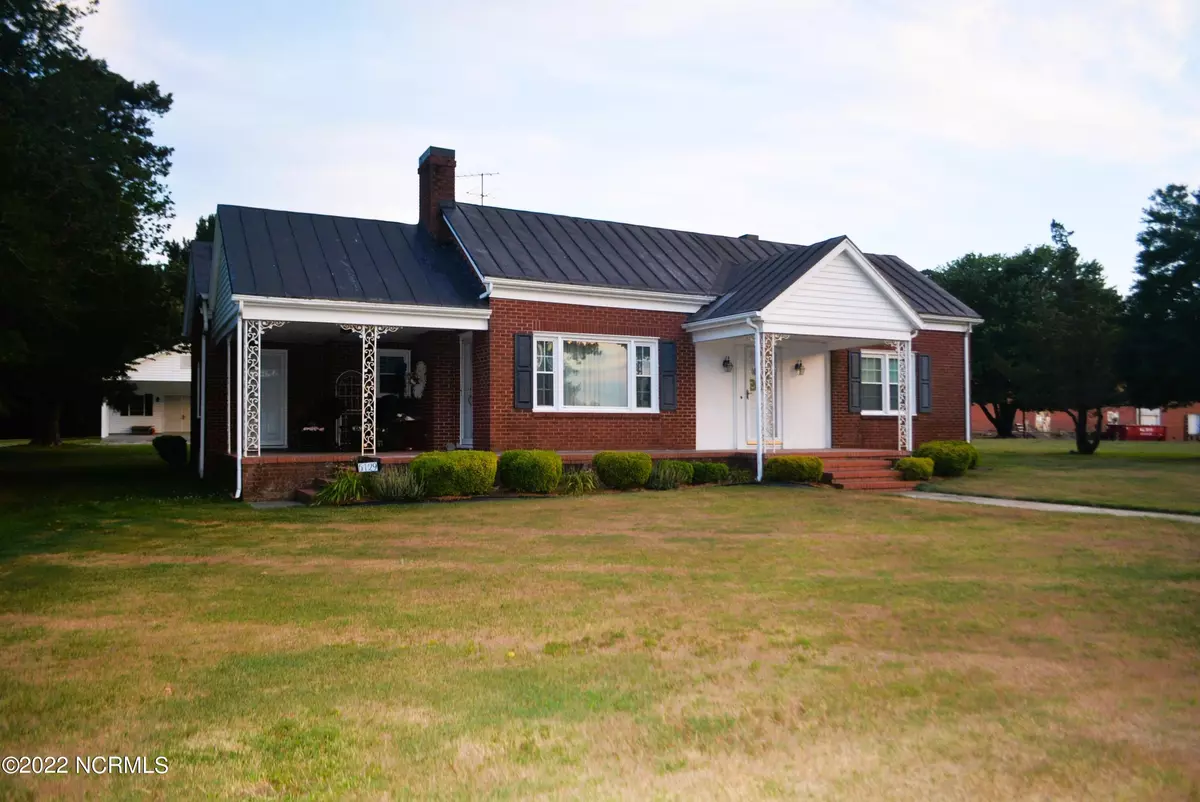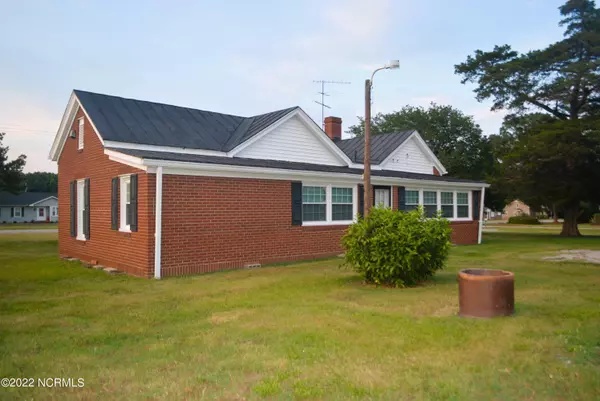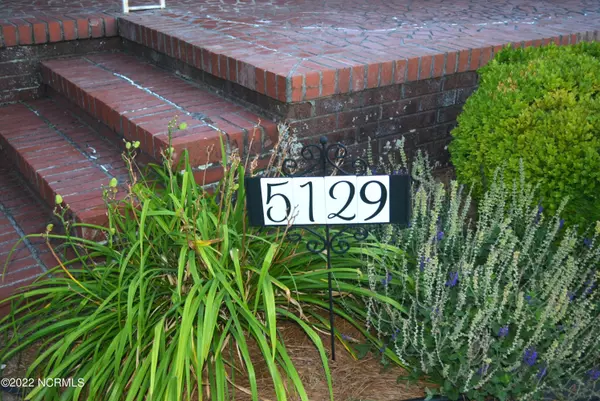$300,000
$319,900
6.2%For more information regarding the value of a property, please contact us for a free consultation.
3 Beds
2 Baths
2,760 SqFt
SOLD DATE : 04/19/2023
Key Details
Sold Price $300,000
Property Type Single Family Home
Sub Type Single Family Residence
Listing Status Sold
Purchase Type For Sale
Square Footage 2,760 sqft
Price per Sqft $108
Subdivision Not In Subdivision
MLS Listing ID 100337516
Sold Date 04/19/23
Style Wood Frame
Bedrooms 3
Full Baths 2
HOA Y/N No
Originating Board Hive MLS
Year Built 1910
Lot Size 1.450 Acres
Acres 1.45
Lot Dimensions 175' X 378'
Property Description
WELL KEPT & UPDATED HOME & RENTAL ON A LARGE 1.45 AC LOT. MAIN HOME IS A 3 BR 2 BA WITH LIVING ROOM, FAMILY ROOM, DINING ROOM, KITCHEN/EATING AREA, OFFICE, LARGE PANTRY AREA, & SUNPORCH. SUNPORCH IS INCLUDED IN SQUARE FOOTAGE. RENTAL HOME WOULD MAKE AN EXCELLANT IN-LAW QUARTERS WITH 2 BR. 1 BA, FAMILY ROOM. KITCHEN, EATING AREA & SCREENED PORCH. BOTH HOMES HAVE WOOD FLOORS. A WORKSHOP/ DOUBLE CARPORT IS ALSO PROVIDED.
Location
State NC
County Nash
Community Not In Subdivision
Zoning RERSIDENTIAL
Direction FROM US 64 /OLD FRANKLIN RD (MOMEYER) INTERCHANGE - NORTH ON OLD FRANKLIN RD, RIGHT ON YOUNG RD, RIGHT ON MOMEYER WAY, HOUSE ON RIGHT.
Location Details Mainland
Rooms
Other Rooms Storage, Workshop
Basement Crawl Space
Primary Bedroom Level Primary Living Area
Interior
Interior Features Foyer, Solid Surface, Workshop, Bookcases, Master Downstairs, Pantry, Eat-in Kitchen
Heating Heat Pump, Fireplace(s), Space Heater, Electric, Propane
Cooling Central Air
Flooring Tile, Vinyl, Wood
Window Features Thermal Windows,Blinds
Appliance Washer, Vent Hood, Stove/Oven - Electric, Refrigerator, Dryer, Dishwasher
Exterior
Parking Features Gravel, Unpaved
Carport Spaces 2
Waterfront Description None
Roof Type Metal
Porch Covered, Enclosed, Porch
Building
Story 1
Entry Level One
Sewer Septic On Site
Water Shared Well, Well
New Construction No
Schools
Elementary Schools Spring Hope
Middle Schools Southern Nash
High Schools Southern Nash
Others
Tax ID 009145
Acceptable Financing Cash, Conventional, FHA, USDA Loan, VA Loan
Listing Terms Cash, Conventional, FHA, USDA Loan, VA Loan
Special Listing Condition None
Read Less Info
Want to know what your home might be worth? Contact us for a FREE valuation!

Our team is ready to help you sell your home for the highest possible price ASAP

GET MORE INFORMATION
REALTOR®, Managing Broker, Lead Broker | Lic# 117999






