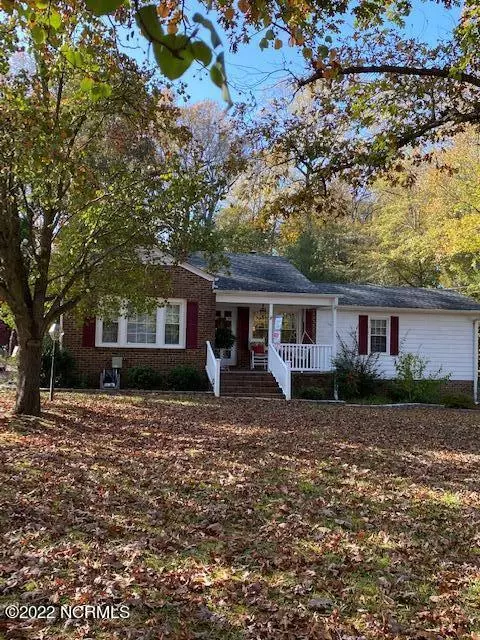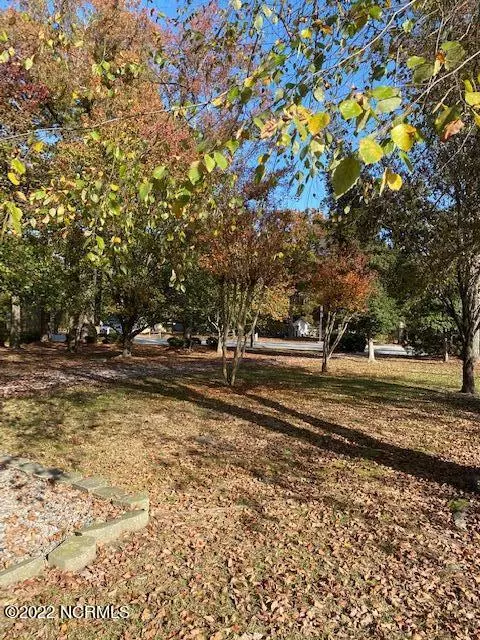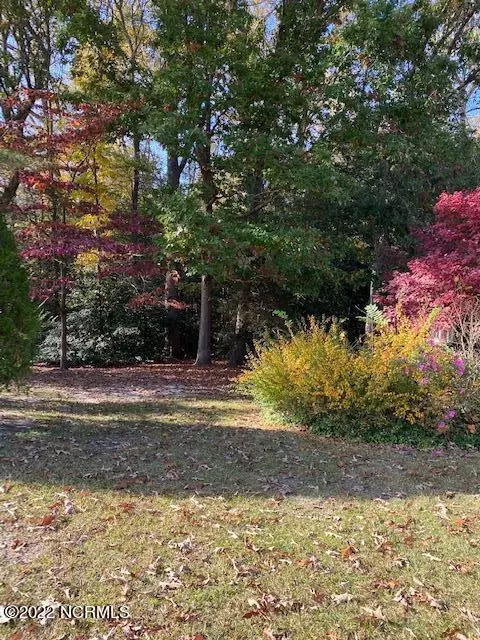$248,000
$248,000
For more information regarding the value of a property, please contact us for a free consultation.
3 Beds
2 Baths
1,532 SqFt
SOLD DATE : 04/14/2023
Key Details
Sold Price $248,000
Property Type Single Family Home
Sub Type Single Family Residence
Listing Status Sold
Purchase Type For Sale
Square Footage 1,532 sqft
Price per Sqft $161
Subdivision Not In Subdivision
MLS Listing ID 100357227
Sold Date 04/14/23
Style Wood Frame
Bedrooms 3
Full Baths 2
HOA Y/N No
Originating Board North Carolina Regional MLS
Year Built 1953
Lot Size 3.900 Acres
Acres 3.9
Lot Dimensions 149x1101x149.11x1116
Property Description
Quaint 3 bdrm, 2 bath ranch on 3.90 ac., Dining area with beautiful fireplace and built-ins, pantry & moveable island in kitchen, spacious master suite with built-ins. Rocking chair porches front and back. Oak hardwoods under carpet in 3 rooms, Nice big patio for entertaining. Great storage building with heat & air, could be a guest room or man cave. Plenty of storage. HVAC approx 6 yrs old, hwh 1 year, replacement windows approx 3 years. Well water but county water avail.
Location
State NC
County Nash
Community Not In Subdivision
Zoning SFR
Direction Hwy 58 towards Nashville, home on the left.
Location Details Mainland
Rooms
Basement Crawl Space
Primary Bedroom Level Primary Living Area
Interior
Interior Features Workshop, Bookcases, Kitchen Island, Master Downstairs, Ceiling Fan(s), Pantry, Eat-in Kitchen
Heating Gas Pack, Propane
Cooling Central Air
Fireplaces Type Gas Log
Fireplace Yes
Window Features Blinds
Laundry Hookup - Dryer, Washer Hookup, Inside
Exterior
Exterior Feature Thermal Windows
Parking Features Gravel, Off Street, On Site
Utilities Available Municipal Water Available
Roof Type Architectural Shingle
Porch Covered, Patio, Porch
Building
Story 1
Entry Level One
Sewer Septic On Site
Water Well
Structure Type Thermal Windows
New Construction No
Schools
Elementary Schools Coopers
Middle Schools Nash Central
High Schools Nash Central
Others
Tax ID 371900159685
Acceptable Financing Cash, Conventional, FHA, USDA Loan, VA Loan
Listing Terms Cash, Conventional, FHA, USDA Loan, VA Loan
Special Listing Condition None
Read Less Info
Want to know what your home might be worth? Contact us for a FREE valuation!

Our team is ready to help you sell your home for the highest possible price ASAP

GET MORE INFORMATION
REALTOR®, Managing Broker, Lead Broker | Lic# 117999






