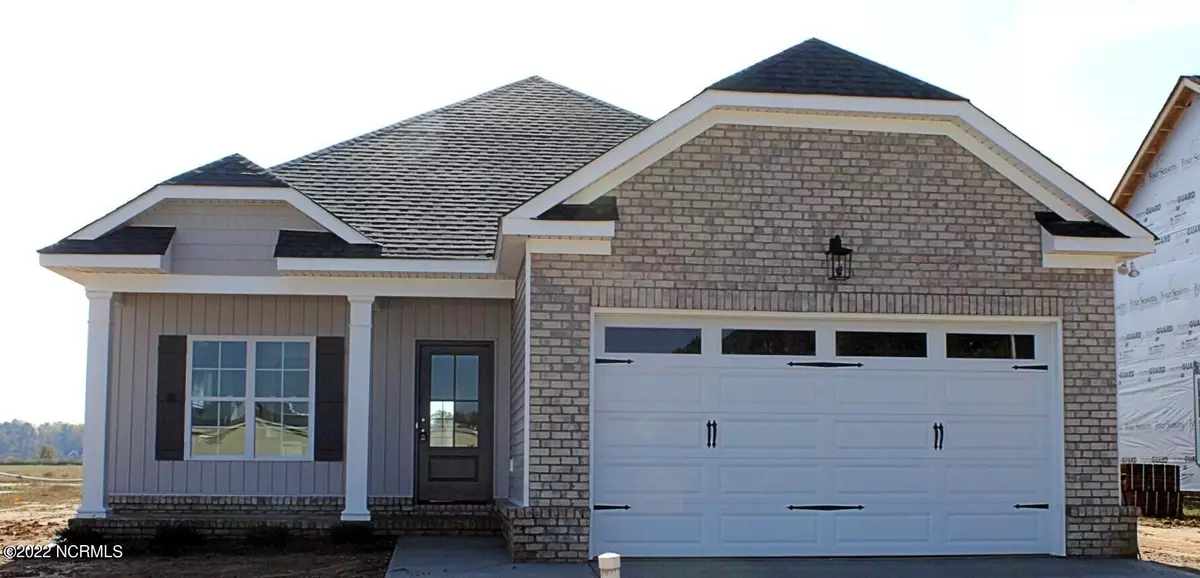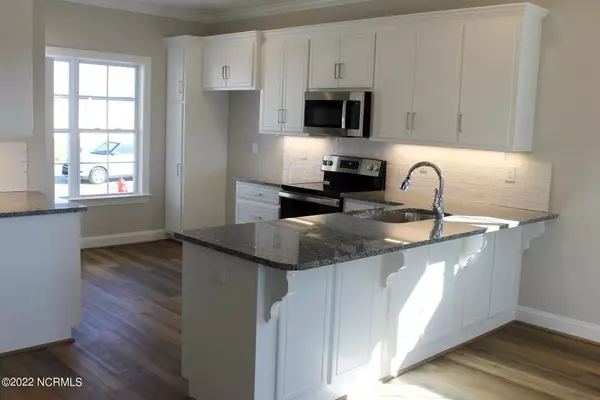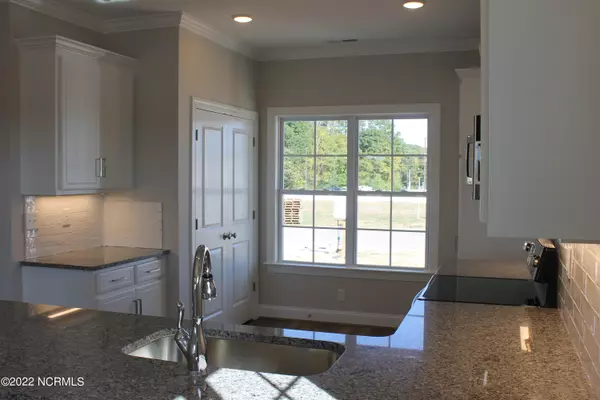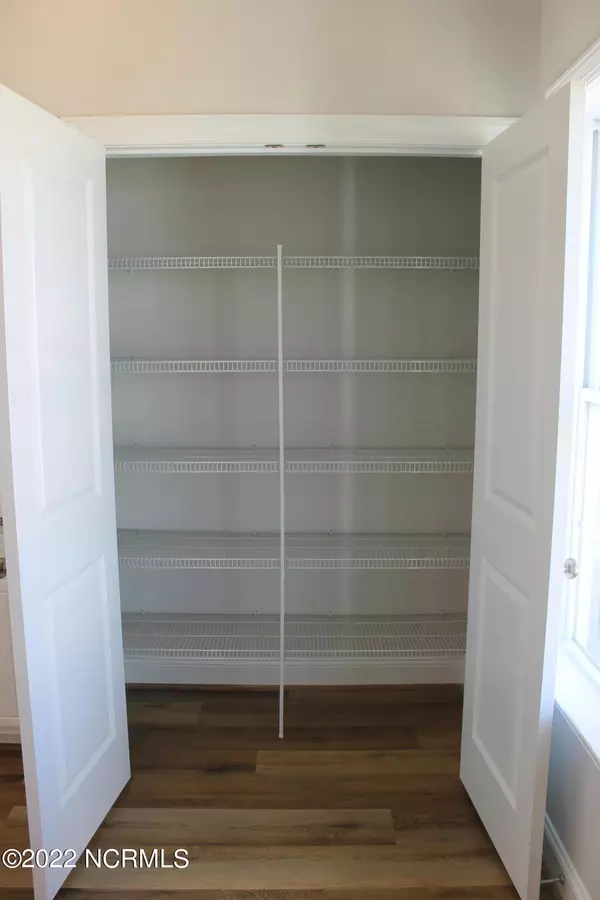$305,900
$305,900
For more information regarding the value of a property, please contact us for a free consultation.
3 Beds
2 Baths
1,578 SqFt
SOLD DATE : 04/18/2023
Key Details
Sold Price $305,900
Property Type Single Family Home
Sub Type Single Family Residence
Listing Status Sold
Purchase Type For Sale
Square Footage 1,578 sqft
Price per Sqft $193
Subdivision Bradford Place
MLS Listing ID 100359028
Sold Date 04/18/23
Style Wood Frame
Bedrooms 3
Full Baths 2
HOA Fees $1,000
HOA Y/N Yes
Originating Board North Carolina Regional MLS
Year Built 2022
Lot Size 6,098 Sqft
Acres 0.14
Lot Dimensions .14 acres
Property Description
One story living including 3 bedrooms and 2 baths. Conveniently located within close proximity to dining, shopping, medical offices, pharmacy, Hwy 64 and I-95. Open living and kitchen area. LVP flooring in primary living areas. Kitchen features granite counters, tile backsplash, stainless steel appliances, & island. Master bedroom has his & hers walk-in closets, private master bath with tile walk-in shower. Laundry room, drop zone/mud bench, 2 car garage and covered back porch. Fenced in rear yard. Front yard lawn maintenance included in HOA dues. This is the Cardinal Gable Floor Plan.
Location
State NC
County Nash
Community Bradford Place
Zoning Residential
Direction From Hwy 64 take Nashville Exit, make left at light onto Eastern Ave.(Smithfield / Food Lion will be in front. Make right onto S.Eastpointe Ave. at Walmart sign and follow past Boice Willis (on right). Right onto Brunswick Dr.
Location Details Mainland
Rooms
Primary Bedroom Level Primary Living Area
Interior
Interior Features Foyer, Mud Room, Master Downstairs, 9Ft+ Ceilings, Ceiling Fan(s), Pantry, Walk-in Shower, Eat-in Kitchen, Walk-In Closet(s)
Heating Gas Pack, Natural Gas
Cooling Central Air
Flooring LVT/LVP, Carpet, Tile
Fireplaces Type None
Fireplace No
Appliance Microwave - Built-In
Laundry Hookup - Dryer, Washer Hookup, Inside
Exterior
Exterior Feature Thermal Doors, Thermal Windows
Parking Features Attached, Concrete, Garage Door Opener, On Site, Paved
Garage Spaces 2.0
Utilities Available Natural Gas Connected
Roof Type Architectural Shingle
Porch Covered, Patio, Porch
Building
Story 1
Entry Level One
Foundation Slab
Sewer Municipal Sewer
Water Municipal Water
Structure Type Thermal Doors, Thermal Windows
New Construction Yes
Schools
Elementary Schools Nashville
Middle Schools Nash Central
High Schools Nash Central
Others
HOA Fee Include Maint - Comm Areas, Maintenance Grounds
Tax ID 381006399063
Acceptable Financing Cash, Conventional, FHA, USDA Loan, VA Loan
Listing Terms Cash, Conventional, FHA, USDA Loan, VA Loan
Special Listing Condition None
Read Less Info
Want to know what your home might be worth? Contact us for a FREE valuation!

Our team is ready to help you sell your home for the highest possible price ASAP

GET MORE INFORMATION
REALTOR®, Managing Broker, Lead Broker | Lic# 117999






