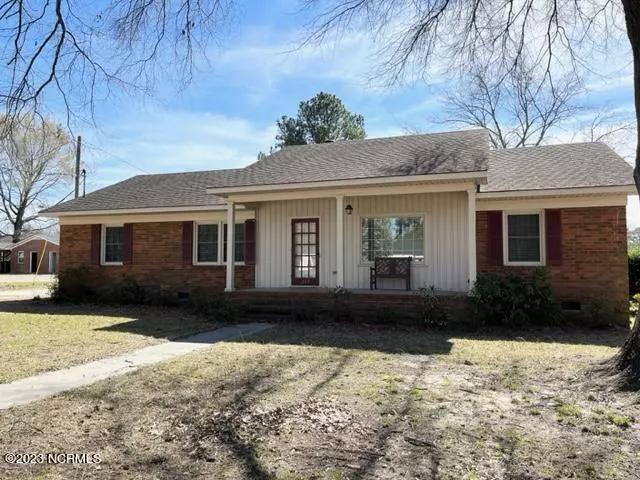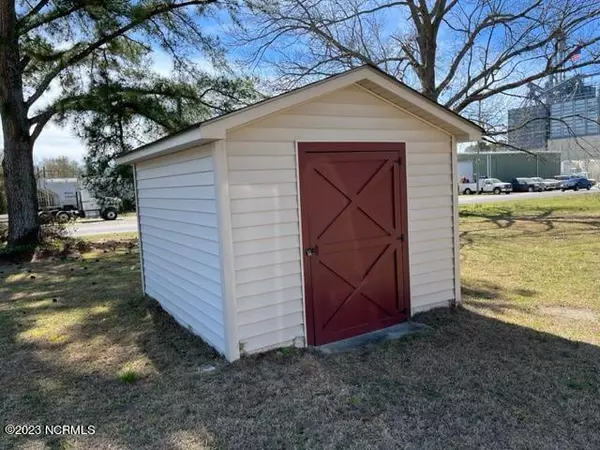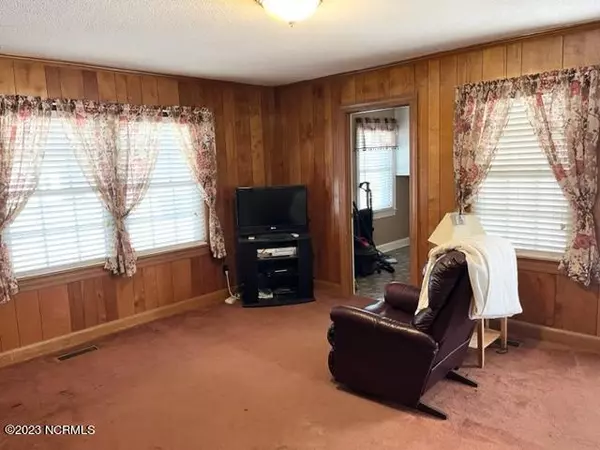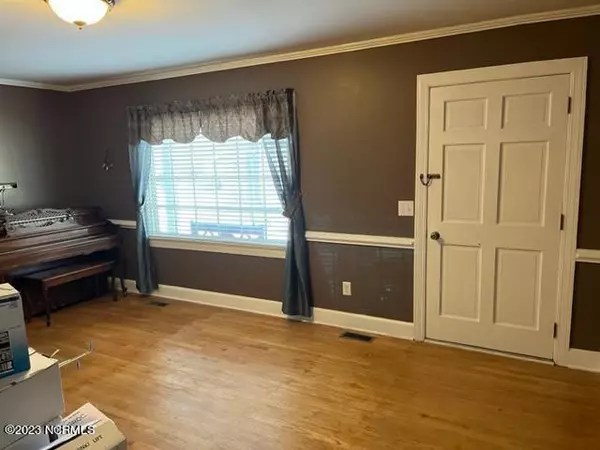$182,400
$183,900
0.8%For more information regarding the value of a property, please contact us for a free consultation.
3 Beds
2 Baths
1,401 SqFt
SOLD DATE : 04/12/2023
Key Details
Sold Price $182,400
Property Type Single Family Home
Sub Type Single Family Residence
Listing Status Sold
Purchase Type For Sale
Square Footage 1,401 sqft
Price per Sqft $130
Subdivision Not In Subdivision
MLS Listing ID 100373193
Sold Date 04/12/23
Style Wood Frame
Bedrooms 3
Full Baths 2
HOA Y/N No
Originating Board North Carolina Regional MLS
Year Built 1970
Annual Tax Amount $1,120
Lot Size 0.300 Acres
Acres 0.3
Lot Dimensions 84 X 159
Property Description
Adorable brick ranch with a single attached carport. Vinyl windows, facia, and soffit. Formal Living room. Den/kitchen combo. Laundry room
Hardwoods in bedrooms and hallway. Three bedrooms and Two baths. A Rare Find in desirable Nashville! Rear detached storage building with vinyl siding.
Near Town of Nashville, US 64 Bypass, hospitals and eateries. USDA 100 percent loan qualified.
Duke Progress Energy.
Driveway between two houses belongs to Town of Nashville but they have no problem with buyer using it. No recorded easement agreeing to usage. The abandoned well belongs to the Town of Nashville. There would be room to put a driveway from the back if the storage shed was moved.
Location
State NC
County Nash
Community Not In Subdivision
Zoning R10
Direction From Hwy 58 South turn onto E. Green. Left on S. Joyner to Lucille
Location Details Mainland
Rooms
Basement Crawl Space, None
Primary Bedroom Level Primary Living Area
Interior
Interior Features Master Downstairs
Heating Heat Pump, Electric
Flooring Carpet, Vinyl, Wood
Fireplaces Type None
Fireplace No
Exterior
Parking Features Concrete, Attached Carport Spaces, On Site, Shared Driveway, Unpaved
Carport Spaces 1
Pool None
Utilities Available Municipal Water Available
Waterfront Description None
Roof Type Composition
Accessibility None
Porch None
Building
Lot Description Open Lot
Story 1
Entry Level One
Sewer Municipal Sewer
New Construction No
Schools
Elementary Schools Nashville
Middle Schools Nash Central
High Schools Nash Central
Others
Tax ID 380007599015
Acceptable Financing Cash, Conventional, FHA, USDA Loan, VA Loan
Listing Terms Cash, Conventional, FHA, USDA Loan, VA Loan
Special Listing Condition None
Read Less Info
Want to know what your home might be worth? Contact us for a FREE valuation!

Our team is ready to help you sell your home for the highest possible price ASAP

GET MORE INFORMATION
REALTOR®, Managing Broker, Lead Broker | Lic# 117999






