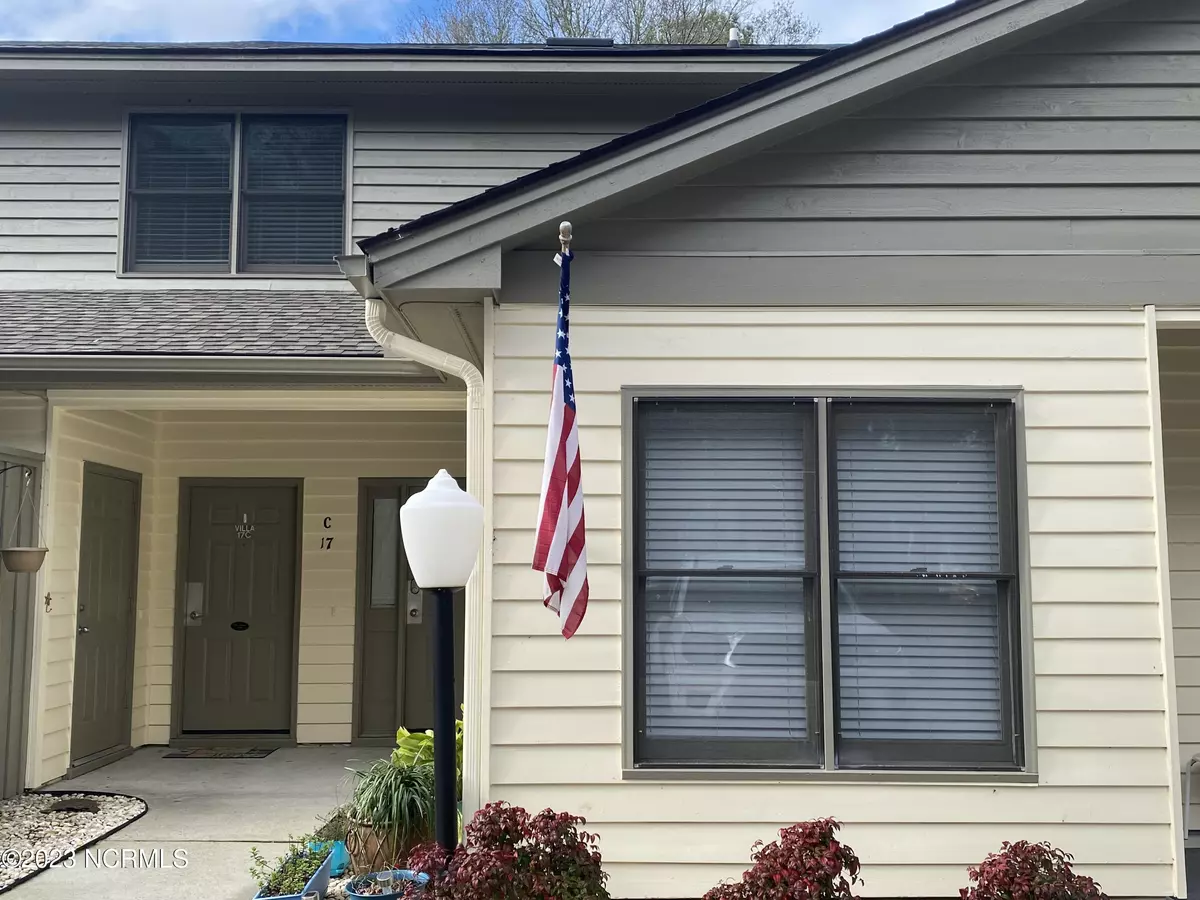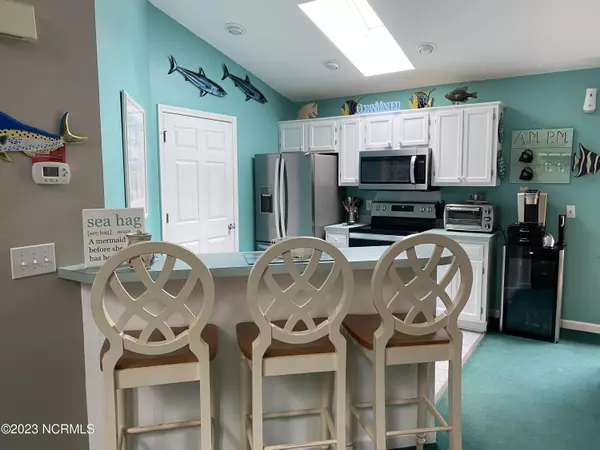$340,000
$349,900
2.8%For more information regarding the value of a property, please contact us for a free consultation.
3 Beds
3 Baths
2,203 SqFt
SOLD DATE : 04/10/2023
Key Details
Sold Price $340,000
Property Type Townhouse
Sub Type Townhouse
Listing Status Sold
Purchase Type For Sale
Square Footage 2,203 sqft
Price per Sqft $154
Subdivision Sea Trail Plantation
MLS Listing ID 100369248
Sold Date 04/10/23
Style Wood Frame
Bedrooms 3
Full Baths 3
HOA Fees $6,365
HOA Y/N Yes
Originating Board North Carolina Regional MLS
Year Built 1994
Annual Tax Amount $1,522
Lot Size 2,047 Sqft
Acres 0.05
Lot Dimensions 28 X 73 X 28 X 73
Property Description
Are you looking for an amazing investment opportunity, primary residence, OR BOTH?? This uniquely designed townhome will perfectly fit your needs. Located in the heart of the highly sought after Sea Trail, this Club Villa community is where tee-time and beach time intersect. This townhome is sitting pretty near the Maples golf course and House's Place at the Beach restaurant, just around the corner from the Mannon C Gore Bridge at beautiful Sunset Beach Island. Your permanent vacation begins here. This townhome offers 3 separate living spaces - with separate entrances to each unit for privacy and convenience. Or you can simply use as a 3 bedroom/3 bath primary residence. The choice is yours! Rent out one or two of the units and live in one to help pay your mortgage payment! The lower level offers two bedrooms and two baths. This consists of a one bedroom/one bath unit with a full kitchen AND a lock-out studio unit with a kitchenette. The upper level (Villa) offers a 1 bedroom/1 bath unit with a full kitchen and separate laundry room with pantry. The entire townhome has been recently painted throughout and all the appliances were replaced in 2020. Don't let this one get away!
Location
State NC
County Brunswick
Community Sea Trail Plantation
Zoning MR3
Direction Turn left off Shoreline Drive onto Clubhouse Rd. Continue to the Club Villa's entrance for Buildings 20, 19, 17, 16, and 8. Unit 17C is the 2nd building on the right.
Location Details Mainland
Rooms
Basement None
Primary Bedroom Level Primary Living Area
Interior
Interior Features Sauna, Kitchen Island, Master Downstairs, 2nd Kitchen, Apt/Suite, Vaulted Ceiling(s), Ceiling Fan(s), Furnished, Pantry, Skylights
Heating Electric, Heat Pump
Cooling Central Air
Flooring Carpet, Laminate, Tile
Fireplaces Type None
Fireplace No
Window Features Blinds
Appliance Microwave - Built-In
Laundry Laundry Closet, Inside
Exterior
Exterior Feature None
Parking Features Parking Lot, Off Street, Paved
Pool None
Waterfront Description None
Roof Type Shingle, Composition
Accessibility None
Porch Covered, Porch, Screened
Building
Story 2
Entry Level Two
Foundation Slab
Sewer Municipal Sewer
Water Municipal Water
Structure Type None
New Construction No
Schools
Elementary Schools Jessie Mae Monroe
Middle Schools Shallotte
High Schools West Brunswick
Others
HOA Fee Include Maint - Comm Areas, Maintenance Grounds, Pest Control
Tax ID 256bc034
Acceptable Financing Cash, Conventional, VA Loan
Listing Terms Cash, Conventional, VA Loan
Special Listing Condition None
Read Less Info
Want to know what your home might be worth? Contact us for a FREE valuation!

Our team is ready to help you sell your home for the highest possible price ASAP

GET MORE INFORMATION
REALTOR®, Managing Broker, Lead Broker | Lic# 117999






