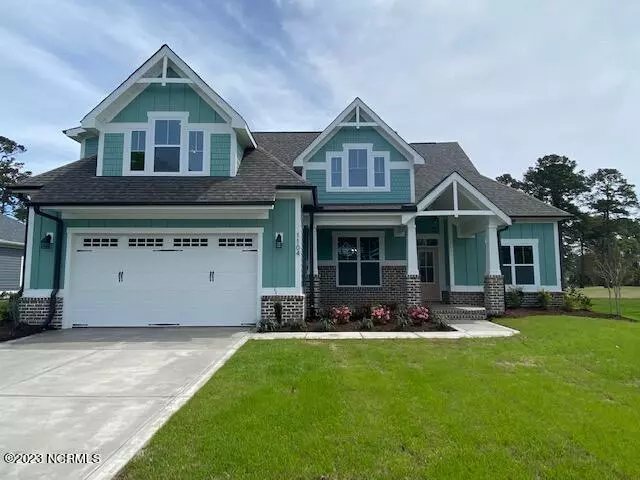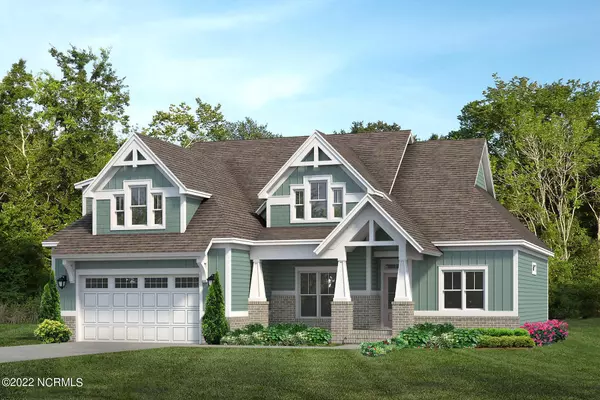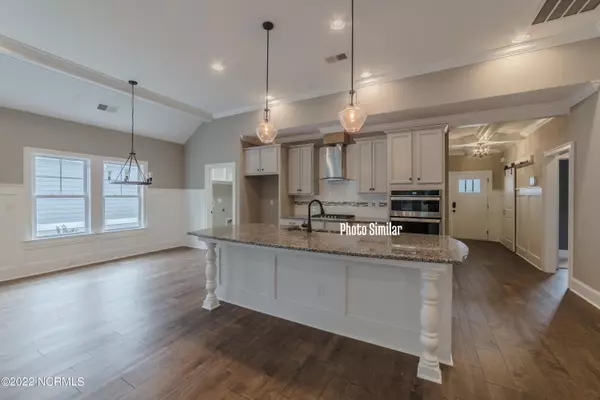$639,367
$619,900
3.1%For more information regarding the value of a property, please contact us for a free consultation.
4 Beds
3 Baths
2,127 SqFt
SOLD DATE : 03/29/2023
Key Details
Sold Price $639,367
Property Type Single Family Home
Sub Type Single Family Residence
Listing Status Sold
Purchase Type For Sale
Square Footage 2,127 sqft
Price per Sqft $300
Subdivision Sea Trail Plantation
MLS Listing ID 100328542
Sold Date 03/29/23
Style Wood Frame
Bedrooms 4
Full Baths 3
HOA Fees $765
HOA Y/N Yes
Originating Board Hive MLS
Year Built 2023
Lot Size 0.270 Acres
Acres 0.27
Lot Dimensions 80x186x88x147 (see plat)
Property Description
Remarkable home with a spanning golf course view in Sea Trail's newest section, Byrd Watch which features sidewalks, street trees, and street lights will be move-in ready this year! The captivating exterior features durable James Hardie siding with brick accents. Home features a front porch with a ''coral'' painted front door which opens to a dedicated Foyer w/ trey ceiling & 5' wainscoting. Off the foyer you will find a formal Dining Room with elegant coffered ceiling detail. The kitchen is a showstopper with maple cabinets w/ soft close doors/drawers, granite/quartz countertops, subway tile backsplash, and under-cabinet lighting. The 8'+ island is practical w/ a 36'' apron front farm sink, dishwasher, custom wainscoting trim, and high-end pendant lighting. Appliances include Samsung 30'' gas cooktop dishwasher, and wall oven/microwave combo in a stainless-steel finish and a direct vent hood. An enormous dedicated pantry w/ ample storage is also included! Mohawk engineered hardwood floors are an included finish throughout the common areas in this open plan home. Hurry and you can still pick the flooring, paint and lighting! In the laundry room you'll find beautiful tiled floors and custom cubbies over the washer/dryer area. The Owner's Suite is a true sanctuary w/luxury finishes including plush carpet, presidential tray ceiling w/ double crown molding, ambient rope lights, and recessed can lighting. The large Owner's bath is outfitted to impress w/ a spa-like bath that includes dual sink vanity, porcelain tile flooring, a zero-entry tiled shower w/ LED lit wall niche featuring mosaic tile & soaking tub. A bonus room above the garage w/full bath and closet makes the perfect guest suite! Don't forget this home boasts 10' sliding doors leading to the tiled+ screened porch with breathtaking golf course views. The home is HERS Rated for energy efficiency & is equipped w/a tankless water heater. Price include landscaping+irrigation system and12x12 patio
Location
State NC
County Brunswick
Community Sea Trail Plantation
Zoning MR3
Direction From listing office head north on Clubhouse Rd. Turn right onto Lunar Dr. Property will be on the right
Location Details Mainland
Rooms
Basement None
Primary Bedroom Level Primary Living Area
Interior
Interior Features Foyer, Kitchen Island, Master Downstairs, 9Ft+ Ceilings, Tray Ceiling(s), Ceiling Fan(s), Pantry, Walk-in Shower, Walk-In Closet(s)
Heating Electric, Heat Pump, Zoned
Cooling Central Air, Zoned
Flooring Carpet, Tile, Wood
Window Features DP50 Windows
Appliance Vent Hood, Stove/Oven - Electric, Microwave - Built-In, Disposal, Dishwasher, Cooktop - Gas
Laundry Inside
Exterior
Exterior Feature Irrigation System
Parking Features On Site, Paved
Garage Spaces 2.0
Pool None
Waterfront Description None
Roof Type Architectural Shingle
Accessibility None
Porch Patio, Porch, Screened
Building
Lot Description On Golf Course
Story 2
Entry Level One and One Half
Foundation Raised, Slab
Sewer Municipal Sewer
Water Municipal Water
Structure Type Irrigation System
New Construction Yes
Schools
Elementary Schools Jessie Mae Monroe Elementary
Middle Schools Shallotte Middle
High Schools West Brunswick
Others
Tax ID 242hl010
Acceptable Financing Cash, Conventional, FHA, VA Loan
Listing Terms Cash, Conventional, FHA, VA Loan
Special Listing Condition None
Read Less Info
Want to know what your home might be worth? Contact us for a FREE valuation!

Our team is ready to help you sell your home for the highest possible price ASAP

GET MORE INFORMATION
REALTOR®, Managing Broker, Lead Broker | Lic# 117999






