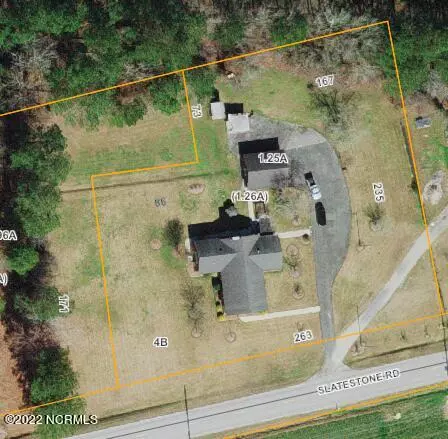$311,275
$312,000
0.2%For more information regarding the value of a property, please contact us for a free consultation.
3 Beds
2 Baths
2,176 SqFt
SOLD DATE : 03/27/2023
Key Details
Sold Price $311,275
Property Type Single Family Home
Sub Type Single Family Residence
Listing Status Sold
Purchase Type For Sale
Square Footage 2,176 sqft
Price per Sqft $143
Subdivision Not In Subdivision
MLS Listing ID 100354072
Sold Date 03/27/23
Bedrooms 3
Full Baths 1
Half Baths 1
Originating Board North Carolina Regional MLS
Year Built 1925
Annual Tax Amount $705
Lot Size 1.250 Acres
Acres 1.25
Lot Dimensions Irregular
Property Description
Country Setting with City Convenience is a rare find in this charming and inviting one story home just north of Washington NC! The original structure was built in 1925 and then was modified in 2008 with a significant remodel. 3 Bedrooms and 2 full baths centered around a warm and wonderful great room, kitchen and entertainment area make this home ideal for a range of residential needs and wants. A large paved driveway with plenty of off street parking on a spacious 1.25 acre parcel of land provides a setting for retreat and renewal right at home. Additional features include a full brick detached garage, an oversized laundry utility and craft room off of the kitchen. A mix of vintage 1925 wood floors and engineered hardwoods help to create an interior warmth and elegance that endures. The fireplace seating area is perfect gathering place any time of year and outdoors the patio area around the fire pit allows for great breathing room as does the east facing front porch. To be honest there is not much inventory in this 'neck of the woods' and this is a classic home which must be seen to appreciate. It has been well loved and lived in and tended to including updated roof, windows and recently repaired full house HVAC!
Location
State NC
County Beaufort
Community Not In Subdivision
Zoning Residential
Direction NO SIGN - From Washington take Highland Drive to left on Slatestone Rd. and beyond the Slatestone Grocery about 2 miles on the left. Enter the address and you will find this property easily.
Location Details Mainland
Rooms
Other Rooms Covered Area
Basement Crawl Space, None
Primary Bedroom Level Primary Living Area
Interior
Interior Features Mud Room, Kitchen Island, Master Downstairs, Pantry
Heating Heat Pump, Electric
Cooling See Remarks, Central Air
Flooring Carpet, Tile, Wood
Fireplaces Type 1, Gas Log
Fireplace Yes
Laundry Inside
Exterior
Exterior Feature Thermal Windows
Parking Features Detached, Additional Parking, Detached Garage Spaces, On Site, Paved
Pool None
Waterfront Description None
Roof Type Architectural Shingle, Composition
Porch Patio, Porch, See Remarks
Garage No
Building
Lot Description Open Lot
Story 1
Entry Level One
Sewer Septic On Site
Water Municipal Water
Structure Type Thermal Windows
New Construction No
Schools
Elementary Schools Eastern Elementary School
Middle Schools P.S. Jones Middle School
High Schools Washington High School
Others
Tax ID 18011
Acceptable Financing Cash, Conventional, FHA, USDA Loan, VA Loan
Listing Terms Cash, Conventional, FHA, USDA Loan, VA Loan
Special Listing Condition None
Read Less Info
Want to know what your home might be worth? Contact us for a FREE valuation!

Our team is ready to help you sell your home for the highest possible price ASAP

GET MORE INFORMATION
REALTOR®, Managing Broker, Lead Broker | Lic# 117999






