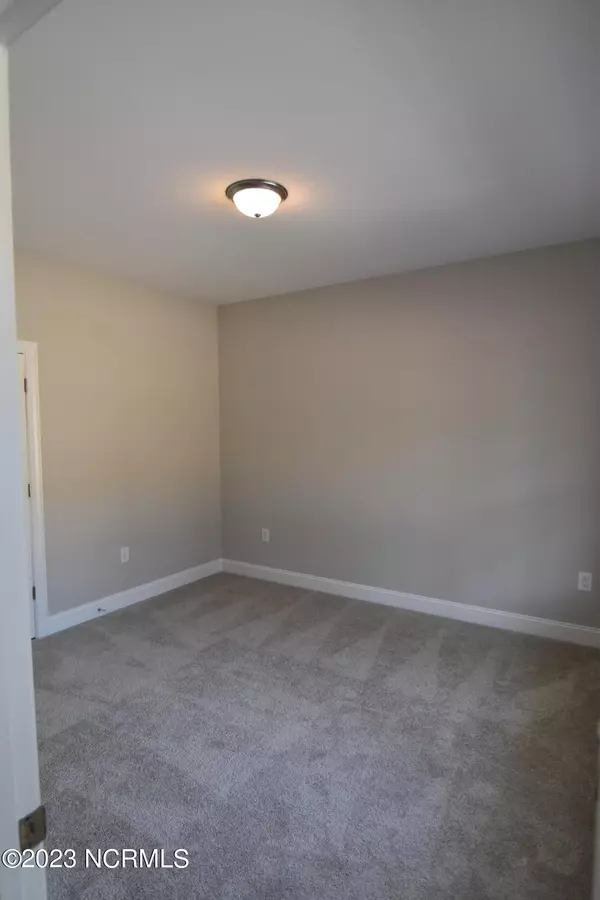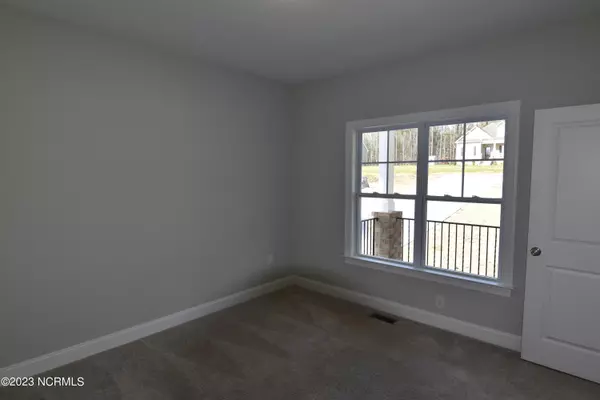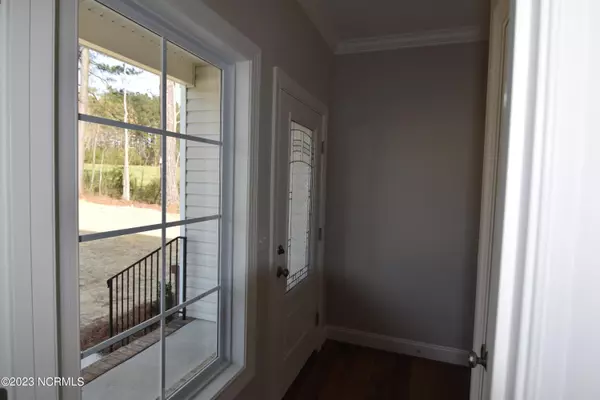$296,900
$299,900
1.0%For more information regarding the value of a property, please contact us for a free consultation.
3 Beds
2 Baths
1,644 SqFt
SOLD DATE : 03/24/2023
Key Details
Sold Price $296,900
Property Type Single Family Home
Sub Type Single Family Residence
Listing Status Sold
Purchase Type For Sale
Square Footage 1,644 sqft
Price per Sqft $180
Subdivision Poplar Creek
MLS Listing ID 100357705
Sold Date 03/24/23
Bedrooms 3
Full Baths 2
HOA Y/N Yes
Originating Board North Carolina Regional MLS
Year Built 2022
Lot Size 0.690 Acres
Acres 0.69
Lot Dimensions 0.69 acres
Property Description
Open living in this one story home with 3 bedrooms and 2 baths. Granite kitchen counters with large island, lots of cabinet space and walk-in pantry. Large dining area open to kitchen and great room, Master suite includes walk-in closet and master bath with walk-in shower. LVP flooring in primary living areas. Covered back porch, laundry room and permanent stairs leading to 2nd floor storage space that could be finished in the future. Nice county lot with no city taxes and low utilities. 1 yr limited builders warranty. This is the Jordan floor plan.
Location
State NC
County Nash
Community Poplar Creek
Zoning residential
Direction From Taylor Store Rd. Take a right onto Red Rd. Take a Left onto Poplar Creek Road, lot is on the right at the end of the cul-da-sac - lot #35 / 1378
Location Details Mainland
Rooms
Basement Crawl Space
Primary Bedroom Level Primary Living Area
Interior
Interior Features Foyer, Mud Room, Kitchen Island, Master Downstairs, 9Ft+ Ceilings, Ceiling Fan(s), Pantry, Walk-in Shower, Eat-in Kitchen, Walk-In Closet(s)
Heating None, Electric, Heat Pump
Cooling Central Air
Flooring LVT/LVP, Carpet, Vinyl
Fireplaces Type None
Fireplace No
Appliance Microwave - Built-In
Laundry Washer Hookup, Inside
Exterior
Exterior Feature Thermal Doors, Thermal Windows
Parking Features On Site, Paved
Roof Type Architectural Shingle
Porch Covered, Patio, Porch
Garage No
Building
Story 1
Entry Level One
Sewer Septic On Site
Water Well
Structure Type Thermal Doors, Thermal Windows
New Construction Yes
Schools
Elementary Schools Nashville
Middle Schools Red Oak
High Schools Northern Nash
Others
HOA Fee Include Maint - Comm Areas
Tax ID 380300640785
Acceptable Financing Cash, Conventional, FHA, USDA Loan, VA Loan
Listing Terms Cash, Conventional, FHA, USDA Loan, VA Loan
Special Listing Condition None
Read Less Info
Want to know what your home might be worth? Contact us for a FREE valuation!

Our team is ready to help you sell your home for the highest possible price ASAP

GET MORE INFORMATION
REALTOR®, Managing Broker, Lead Broker | Lic# 117999






