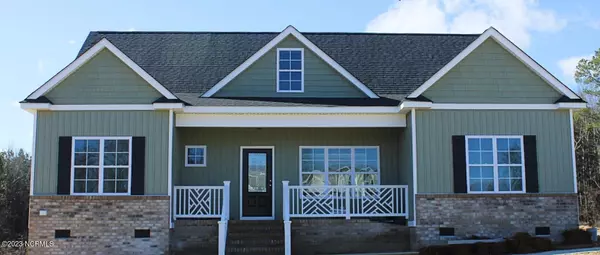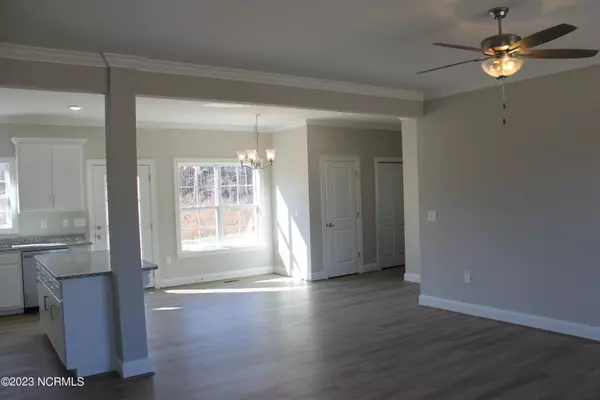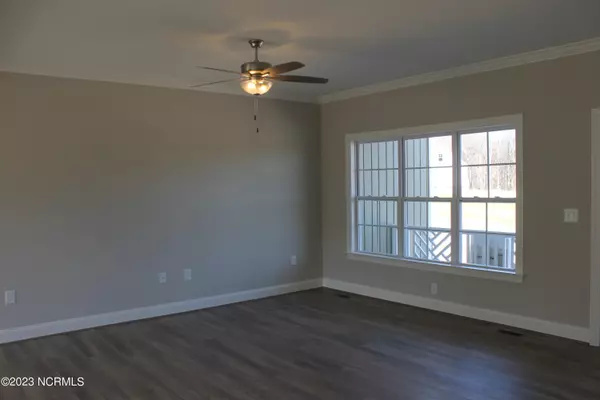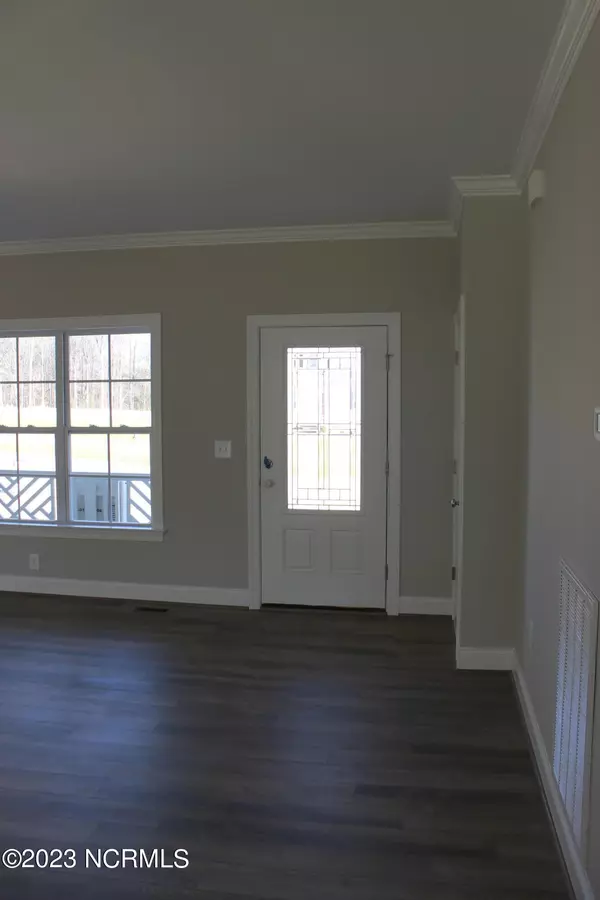$299,900
$299,900
For more information regarding the value of a property, please contact us for a free consultation.
3 Beds
2 Baths
1,630 SqFt
SOLD DATE : 03/22/2023
Key Details
Sold Price $299,900
Property Type Single Family Home
Sub Type Single Family Residence
Listing Status Sold
Purchase Type For Sale
Square Footage 1,630 sqft
Price per Sqft $183
Subdivision Poplar Creek
MLS Listing ID 100357903
Sold Date 03/22/23
Bedrooms 3
Full Baths 2
HOA Y/N Yes
Originating Board North Carolina Regional MLS
Year Built 2023
Lot Size 0.700 Acres
Acres 0.7
Lot Dimensions 0.70
Property Description
Great home in the county convenient to downtown Nashville and Red Oak. Spacious open living. Extra large kitchen w/ granite counters, large island, pantry & lots of cabinets. First floor living with perm. stairs leading to floored walk-in attic space which could be finished in the future. Master suite incl WIC, walk-in shower & double vanities. Bedrooms 2-3 w/ full bath on opposite side from Master Suite. LVP flooring throughout primary living areas. Laundry room. Rear patio, covered front porch, side covered stoop. One yr limited builders warranty. The Neuse Floor Plan.
Location
State NC
County Nash
Community Poplar Creek
Zoning Residential
Direction From Taylor Store Rd. Take a right onto Red Rd. Take a Left onto Poplar Creek Drive, follow to lot #42/ 1257 Poplar Creek Rd lot will be on the left
Location Details Mainland
Rooms
Basement Crawl Space, None
Primary Bedroom Level Primary Living Area
Interior
Interior Features Kitchen Island, Master Downstairs, 9Ft+ Ceilings, Ceiling Fan(s), Pantry, Walk-in Shower, Walk-In Closet(s)
Heating None, Heat Pump, Electric
Cooling Central Air
Flooring LVT/LVP, Carpet, Vinyl
Fireplaces Type None
Fireplace No
Appliance Microwave - Built-In
Laundry Laundry Closet, Washer Hookup
Exterior
Exterior Feature Thermal Doors, Thermal Windows
Parking Features Concrete, On Site, Paved
Roof Type Architectural Shingle
Porch Patio, Porch
Garage No
Building
Story 1
Entry Level One
Sewer Septic On Site
Water Well
Structure Type Thermal Doors, Thermal Windows
New Construction Yes
Schools
Elementary Schools Nashville
Middle Schools Red Oak
High Schools Northern Nash
Others
HOA Fee Include Maint - Comm Areas
Tax ID 380300539938
Acceptable Financing Cash, Conventional, FHA, USDA Loan, VA Loan
Listing Terms Cash, Conventional, FHA, USDA Loan, VA Loan
Special Listing Condition None
Read Less Info
Want to know what your home might be worth? Contact us for a FREE valuation!

Our team is ready to help you sell your home for the highest possible price ASAP

GET MORE INFORMATION
REALTOR®, Managing Broker, Lead Broker | Lic# 117999






