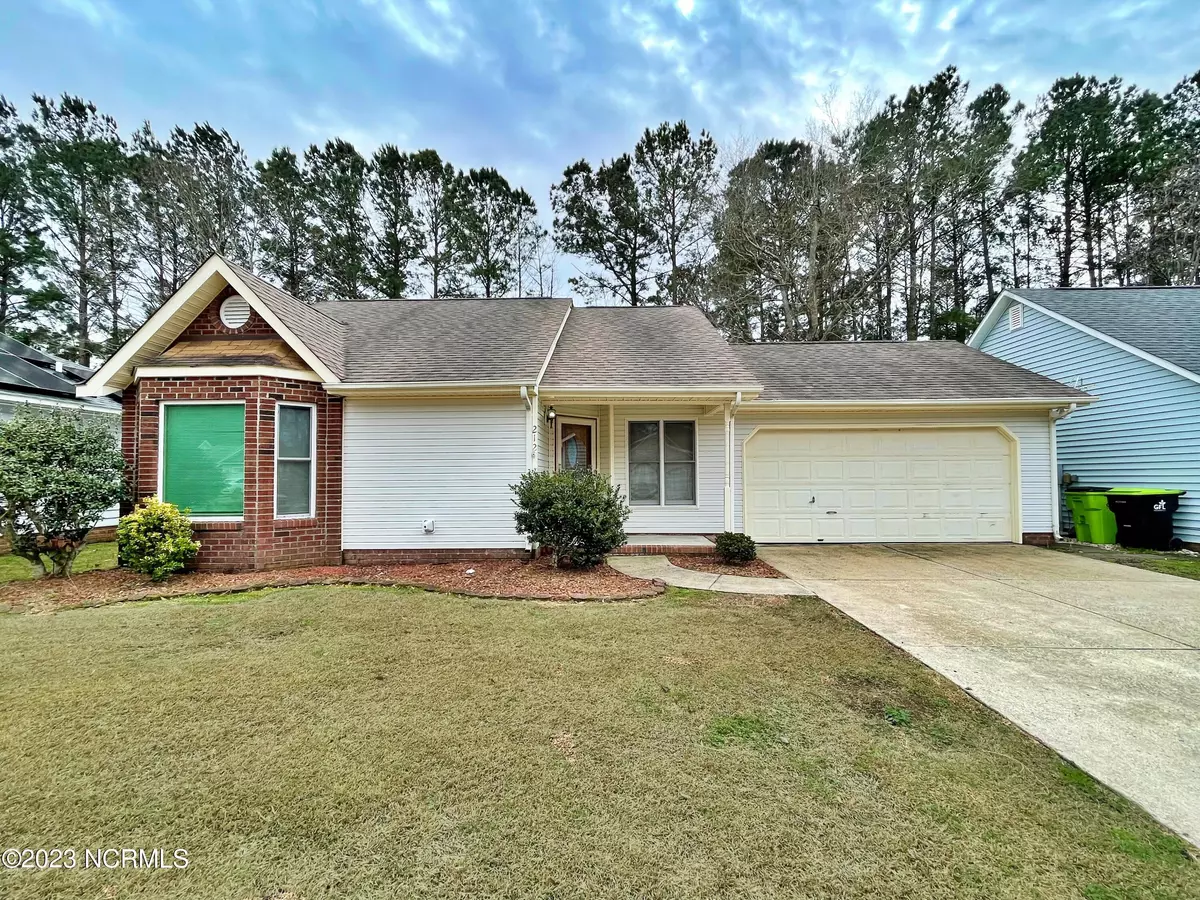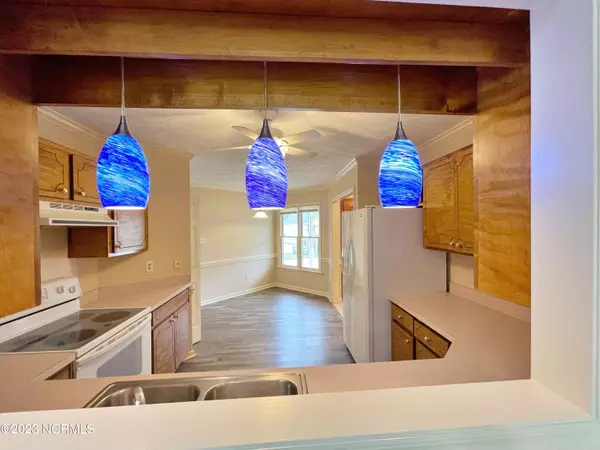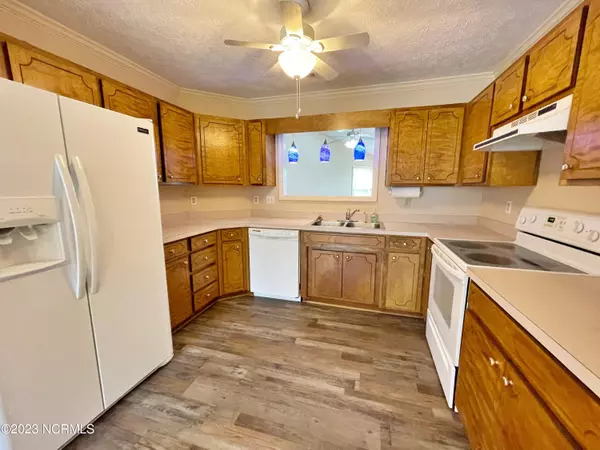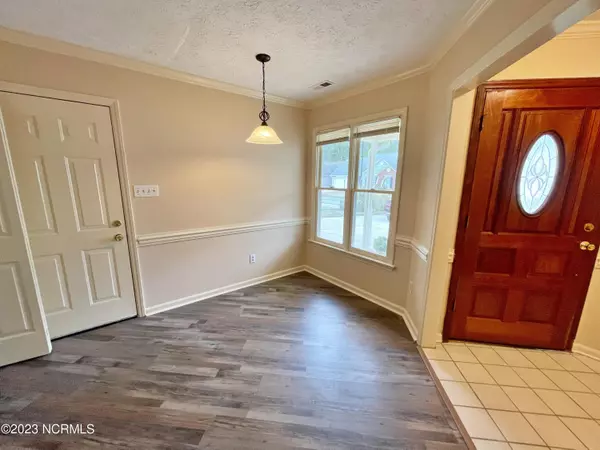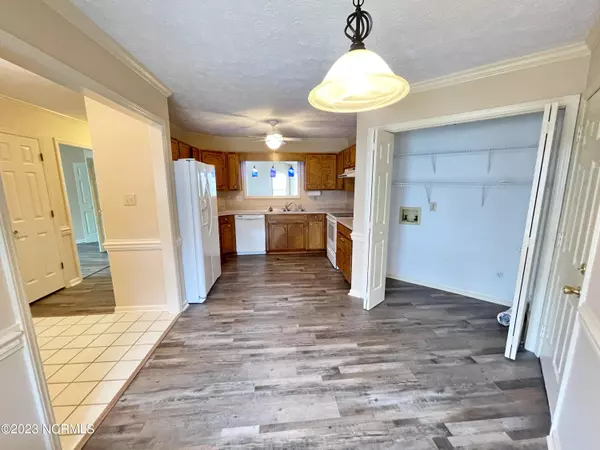$220,000
$215,000
2.3%For more information regarding the value of a property, please contact us for a free consultation.
2 Beds
2 Baths
1,232 SqFt
SOLD DATE : 03/16/2023
Key Details
Sold Price $220,000
Property Type Single Family Home
Sub Type Single Family Residence
Listing Status Sold
Purchase Type For Sale
Square Footage 1,232 sqft
Price per Sqft $178
Subdivision Carolina Pines
MLS Listing ID 100370089
Sold Date 03/16/23
Bedrooms 2
Full Baths 2
HOA Y/N Yes
Originating Board North Carolina Regional MLS
Year Built 1992
Annual Tax Amount $898
Lot Size 6,011 Sqft
Acres 0.14
Lot Dimensions 35.67 x 108 x 56 x 115.92
Property Description
Updated with all new LVP upscale flooring and fresh paint,.This single-level home offers a very spacious living area with vaulted ceiling and two skylights streaming tons of natural light. The focal point wood-burning fireplace offers coziness and ambience. The kitchen is complete with a breakfast area, nice appliances and a pass-through opening to the living area. Beautiful cobalt blue pendant lights. The Primary Suite features a master bath complete with jetted tub and shower combo, large vanity and walk-in closet. The guest bedroom has a lovely bay window and private access to a full bath that is also accessible from the hallway. Designated laundry area off kitchen. Great rear patio, excellent for outdoor entertaining and BBQ's. Leaded glass front door. Updated lighting with ceiling fans in bedrooms and living area. Approx 2 year old heat-pump. Two car attached garage. AND NO MORE MOWING-Lawncare included in very affordable Homeowner's Dues.
Location
State NC
County Craven
Community Carolina Pines
Zoning Residential
Direction Hwy 70 to Carolina Pines, Carolina Pines Blvd to right on Venturi, left on Rankin Ct
Location Details Mainland
Rooms
Primary Bedroom Level Primary Living Area
Interior
Interior Features Master Downstairs, 9Ft+ Ceilings
Heating Other-See Remarks, Heat Pump, None, Electric
Cooling See Remarks
Fireplaces Type 1
Fireplace Yes
Laundry Laundry Closet
Exterior
Parking Features On Site, Paved
Garage Spaces 2.0
Roof Type Shingle
Porch Patio, Porch
Garage Yes
Building
Story 1
Entry Level One
Foundation Slab
Sewer Community Sewer
Water Municipal Water
New Construction No
Schools
Elementary Schools Arthur W. Edwards
Middle Schools Tucker Creek
High Schools Havelock
Others
HOA Fee Include Maintenance Grounds
Tax ID 6-213-J -012
Acceptable Financing Cash, Conventional, FHA, USDA Loan, VA Loan
Listing Terms Cash, Conventional, FHA, USDA Loan, VA Loan
Special Listing Condition None
Read Less Info
Want to know what your home might be worth? Contact us for a FREE valuation!

Our team is ready to help you sell your home for the highest possible price ASAP

GET MORE INFORMATION
REALTOR®, Managing Broker, Lead Broker | Lic# 117999

