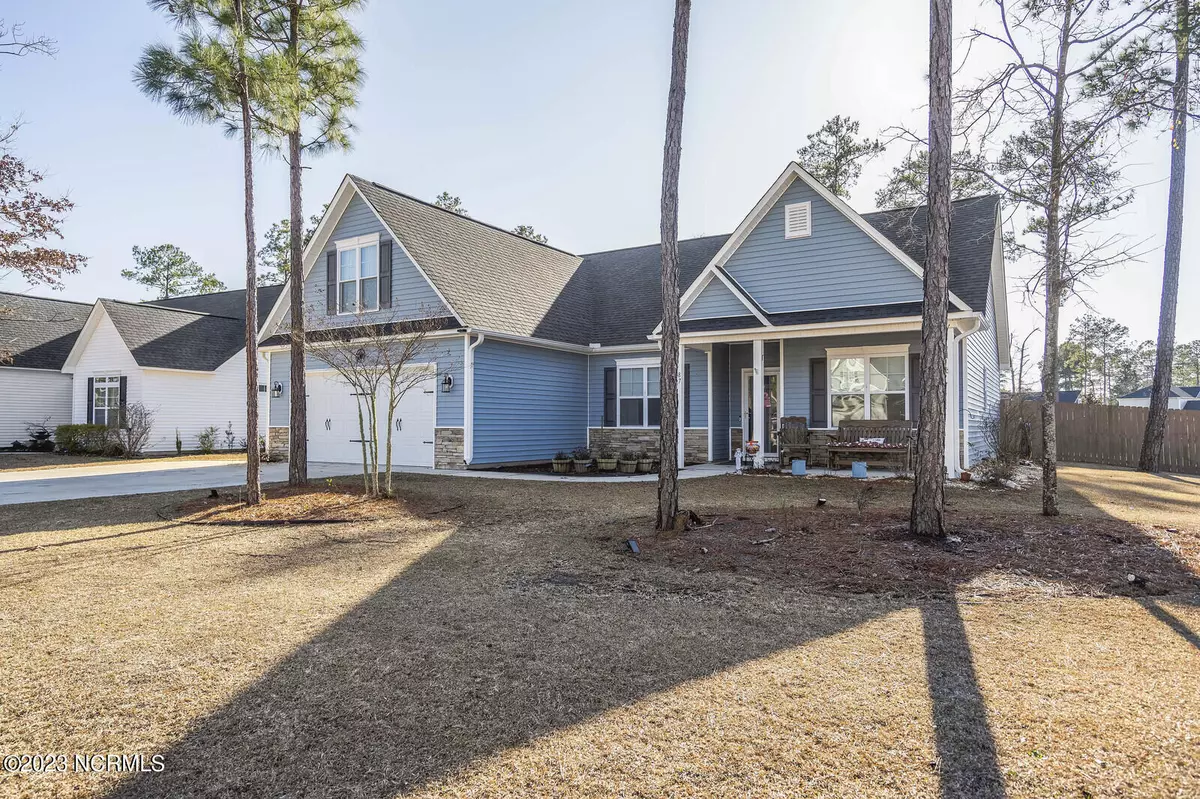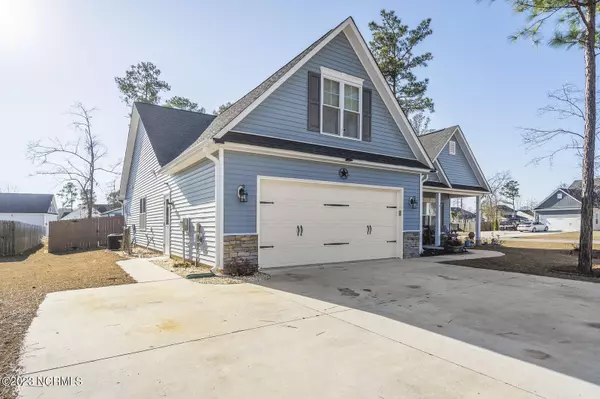$355,000
$365,000
2.7%For more information regarding the value of a property, please contact us for a free consultation.
3 Beds
3 Baths
2,004 SqFt
SOLD DATE : 03/09/2023
Key Details
Sold Price $355,000
Property Type Single Family Home
Sub Type Single Family Residence
Listing Status Sold
Purchase Type For Sale
Square Footage 2,004 sqft
Price per Sqft $177
Subdivision The Knolls At Turkey Creek
MLS Listing ID 100368162
Sold Date 03/09/23
Style Wood Frame
Bedrooms 3
Full Baths 2
Half Baths 1
HOA Fees $240
HOA Y/N Yes
Year Built 2018
Annual Tax Amount $2,418
Lot Size 0.390 Acres
Acres 0.39
Lot Dimensions Irregular
Property Sub-Type Single Family Residence
Source North Carolina Regional MLS
Property Description
Beautiful, open floor plan home in secluded The Knolls at Turkey Creek subdivision in Rocky Point. Boasting upgrades, a split bedroom floor plan, and a bonus room above the garage with a 1/2 bath, this home is turnkey and ready for its new owners! Large corner lot with privacy fence and 10x14 storage shed. Formal dining room as well as a breakfast nook and a kitchen bar give you choices for your dining. Double car garage has shelving that conveys. Walk-in attic gives you extra storage.
The neighborhood offers a small boat/kayak launch as well as a gazebo that overlooks water that leads to the Cape Fear River.
Location
State NC
County Pender
Community The Knolls At Turkey Creek
Zoning RP
Direction Take I-40 to Castle Hayne Exit 414. Turn left, then turn right at the stoplight on Highway 117/Castle Hayne Rd. Continue on 117 until NC Highway 133 N. Take a left and continue to Carver Road and turn left. Take a right on Strut Way. House will be on the left.
Location Details Mainland
Rooms
Other Rooms Shed(s)
Basement None
Primary Bedroom Level Primary Living Area
Interior
Interior Features Solid Surface, Kitchen Island, Master Downstairs, 9Ft+ Ceilings, Tray Ceiling(s), Ceiling Fan(s), Pantry, Walk-In Closet(s)
Heating Electric, Heat Pump
Cooling Central Air
Flooring LVT/LVP, Carpet, Wood
Fireplaces Type None
Fireplace No
Window Features Blinds
Appliance Vent Hood, Stove/Oven - Electric, Refrigerator, Microwave - Built-In, Dishwasher
Laundry Inside
Exterior
Parking Features Attached, Concrete
Garage Spaces 3.0
Pool None
Utilities Available Community Water
Amenities Available Ramp
Waterfront Description None
Roof Type Architectural Shingle
Accessibility None
Porch Covered, Patio, Porch
Building
Lot Description Corner Lot
Story 2
Entry Level One and One Half
Foundation Slab
Sewer Septic On Site
New Construction No
Others
Tax ID 3223-44-3946-0000
Acceptable Financing Cash, Conventional, FHA, USDA Loan, VA Loan
Listing Terms Cash, Conventional, FHA, USDA Loan, VA Loan
Special Listing Condition None
Read Less Info
Want to know what your home might be worth? Contact us for a FREE valuation!

Our team is ready to help you sell your home for the highest possible price ASAP

GET MORE INFORMATION

REALTOR®, Managing Broker, Lead Broker | Lic# 117999






