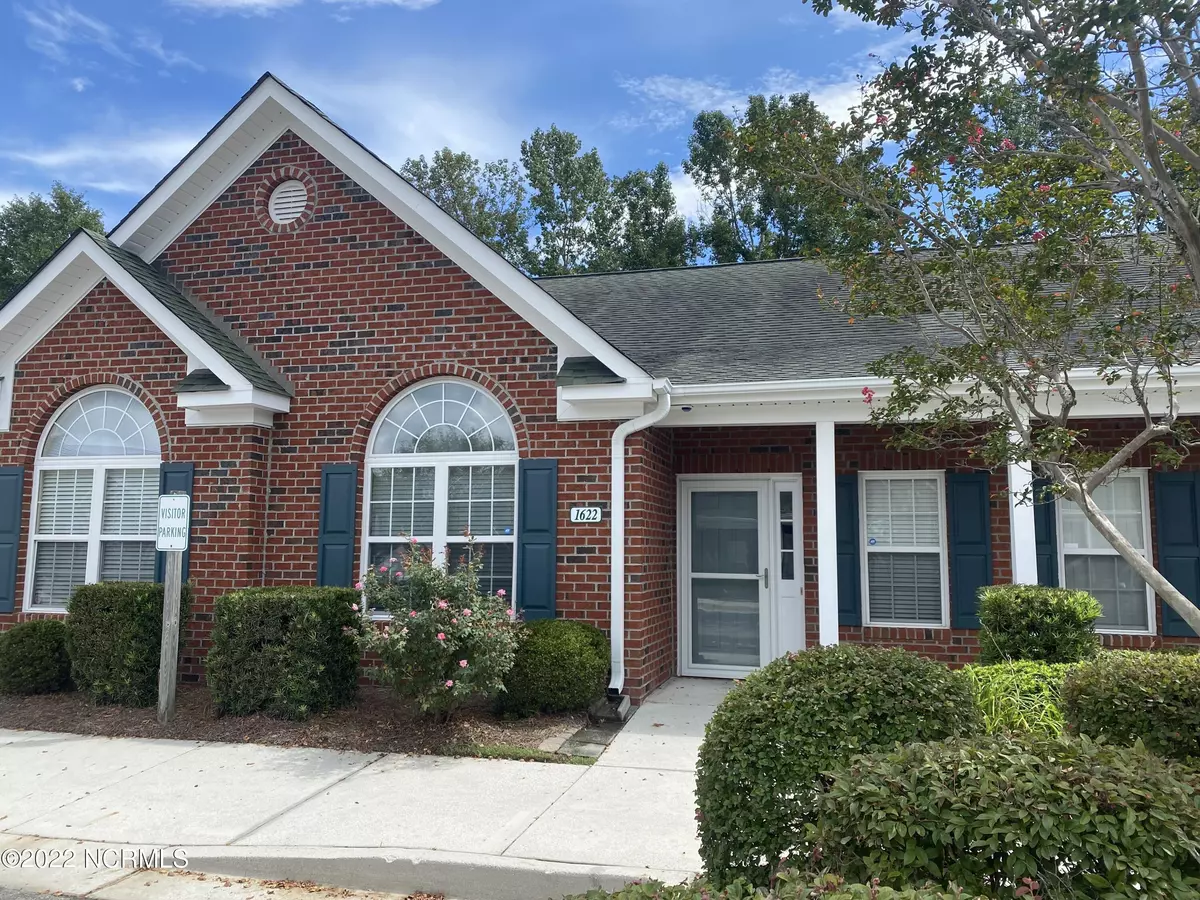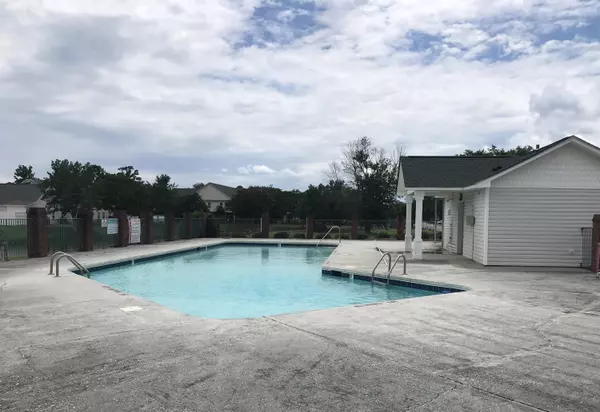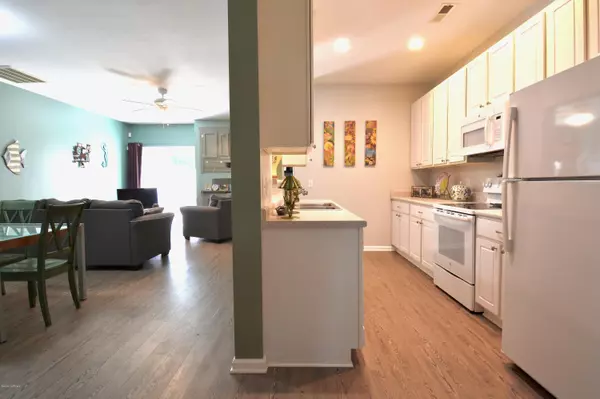$243,000
$249,900
2.8%For more information regarding the value of a property, please contact us for a free consultation.
2 Beds
2 Baths
1,250 SqFt
SOLD DATE : 01/30/2023
Key Details
Sold Price $243,000
Property Type Condo
Sub Type Condominium
Listing Status Sold
Purchase Type For Sale
Square Footage 1,250 sqft
Price per Sqft $194
Subdivision Willoughby Park
MLS Listing ID 100348640
Sold Date 01/30/23
Style Wood Frame
Bedrooms 2
Full Baths 2
HOA Fees $3,900
HOA Y/N Yes
Originating Board North Carolina Regional MLS
Year Built 2005
Annual Tax Amount $1,346
Property Description
Make an appointment to view this move-in ready condo which includes all appliances. Nice updated features, including fresh paint, new LVP floors in main living areas and bathrooms as well as new carpet in bedrooms, and walk in shower in primary bath. HOA includes water, sewer, and trash! This 2 Bedroom, 2 Bath condo features one level living. Open floor plan, vaulted ceiling in both bedrooms, luxury vinyl flooring throughout main living areas, glass-top stove, walk-in pantry and laundry room. Master suite has the walk-in shower with tile base and tile surround, large walk-in closet, and a secondary closet. The secondary bedroom also has a nice size closet. Additional Storage available in Laundry room & Lockable Closet Outside, linen closet, hall closet and attic accessible by pull down stairs. Sit or entertain on the large, private, fully fenced patio. Willoughby Park Community offers in-ground swimming pool, nice pond, and sidewalks throughout. Convenient location in Monkey Junction. Move right in to this turnkey property and enjoy living in the center of it all! Whether you are looking for a second home, primary residence or investment property- this condo checks all the boxes.
Location
State NC
County New Hanover
Community Willoughby Park
Zoning MF-M
Direction College Road South, Right on Carolina Beach Road, Right on Willoughby Park, Left on Honeybee Lane, Unit is on Right
Location Details Mainland
Rooms
Other Rooms Storage
Basement None
Primary Bedroom Level Primary Living Area
Interior
Interior Features Foyer, Master Downstairs, 9Ft+ Ceilings, Vaulted Ceiling(s), Ceiling Fan(s), Walk-in Shower, Walk-In Closet(s)
Heating Electric, Heat Pump
Cooling Central Air
Flooring LVT/LVP, Carpet
Fireplaces Type None
Fireplace No
Appliance Washer, Stove/Oven - Electric, Microwave - Built-In, Dryer, Dishwasher
Laundry Inside
Exterior
Exterior Feature None
Parking Features Assigned, On Site, Paved
Pool See Remarks
Waterfront Description None
Roof Type Architectural Shingle
Accessibility None, Accessible Entrance
Porch Patio
Building
Story 1
Entry Level One
Foundation Slab
Sewer Municipal Sewer
Water Municipal Water
Structure Type None
New Construction No
Others
Tax ID R07100-007-001-171
Acceptable Financing Cash, Conventional, VA Loan
Listing Terms Cash, Conventional, VA Loan
Special Listing Condition None
Read Less Info
Want to know what your home might be worth? Contact us for a FREE valuation!

Our team is ready to help you sell your home for the highest possible price ASAP

GET MORE INFORMATION
REALTOR®, Managing Broker, Lead Broker | Lic# 117999






