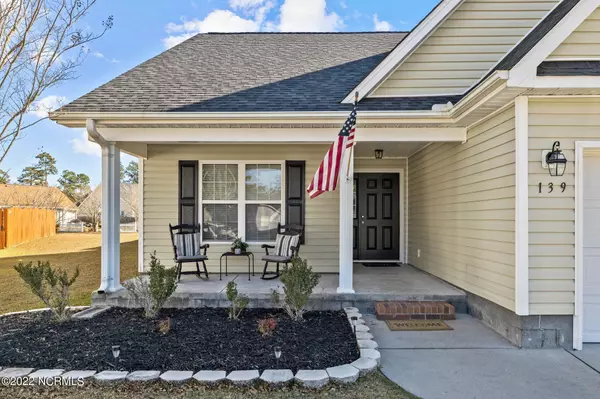$250,000
$239,900
4.2%For more information regarding the value of a property, please contact us for a free consultation.
3 Beds
2 Baths
1,356 SqFt
SOLD DATE : 01/31/2023
Key Details
Sold Price $250,000
Property Type Single Family Home
Sub Type Single Family Residence
Listing Status Sold
Purchase Type For Sale
Square Footage 1,356 sqft
Price per Sqft $184
Subdivision Carolina Pines
MLS Listing ID 100362333
Sold Date 01/31/23
Style Wood Frame
Bedrooms 3
Full Baths 2
HOA Y/N Yes
Originating Board North Carolina Regional MLS
Year Built 2006
Annual Tax Amount $954
Lot Size 10,454 Sqft
Acres 0.24
Lot Dimensions 37.04X120X135.8X120
Property Description
Come see this spacious 3 bedroom 2 bathroom home in the Lakeside at Royal Pines Subdivision. This 1356 square foot home has 2 car attached garage, fenced in back yard, and so much more. The living room is spacious and is open to the dining area and kitchen with a fire place and plenty of natural light. The primary suite is equipped with on-suite bathroom, and walk in closet, perfect for relaxation, and storage. New AC heat pump, updated flooring throughout the home, fresh paint, and so many other wonderful updates have been done to the property. This home is located just 15 minutes from MCAS Cherry Point and all that Havelock has to offer. Not to mention less than 25 minutes to Downtown New Bern!
Location
State NC
County Craven
Community Carolina Pines
Zoning I-1
Direction Headed West on US-70'; Turn right onto Carolina Pines Blvd.; Turn right onto Venturi Dr.; Turn left onto Blackheath Dr.; Turn left onto Lakeside Green Dr.; Turn left onto Bermuda View; property will be on the left at the end of the cul-de-sac.
Location Details Mainland
Rooms
Basement None
Primary Bedroom Level Primary Living Area
Interior
Interior Features 1st Floor Master, Ceiling Fan(s), Pantry, Smoke Detectors, Walk-In Closet
Heating Heat Pump
Cooling Central
Flooring LVT/LVP, Carpet
Furnishings Unfurnished
Appliance Dishwasher, Microwave - Built-In, Refrigerator, Stove/Oven - Electric, None
Exterior
Parking Features Paved
Garage Spaces 2.0
Utilities Available Community Water, Municipal Water
Waterfront Description None
Roof Type Architectural Shingle
Accessibility None
Porch Covered, Patio
Garage Yes
Building
Lot Description Cul-de-Sac Lot
Story 1
Entry Level One
New Construction No
Schools
Elementary Schools Arthur W. Edwards
Middle Schools Tucker Creek
High Schools Havelock
Others
Tax ID 6-213-L -199
Read Less Info
Want to know what your home might be worth? Contact us for a FREE valuation!

Our team is ready to help you sell your home for the highest possible price ASAP

GET MORE INFORMATION
REALTOR®, Managing Broker, Lead Broker | Lic# 117999






