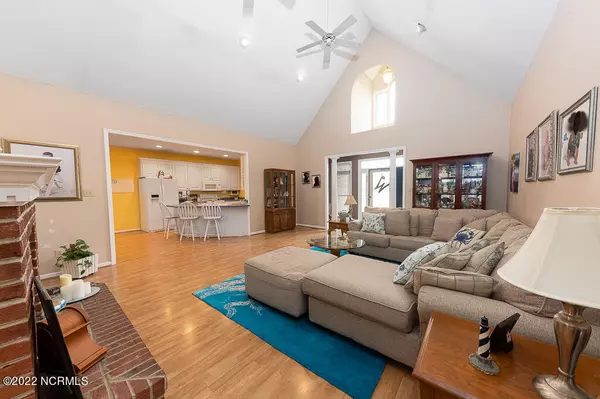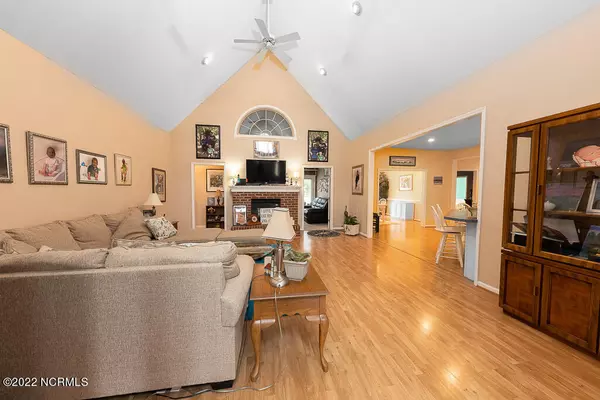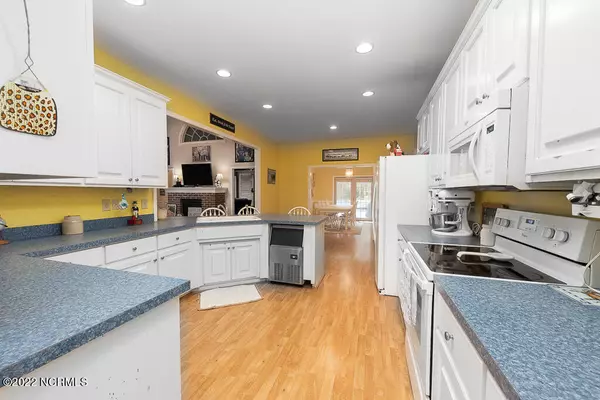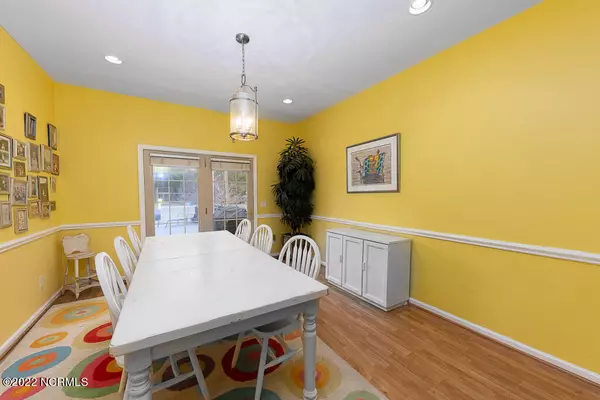$359,000
$359,000
For more information regarding the value of a property, please contact us for a free consultation.
4 Beds
3 Baths
3,092 SqFt
SOLD DATE : 01/18/2023
Key Details
Sold Price $359,000
Property Type Single Family Home
Sub Type Single Family Residence
Listing Status Sold
Purchase Type For Sale
Square Footage 3,092 sqft
Price per Sqft $116
Subdivision Not In Subdivision
MLS Listing ID 100317497
Sold Date 01/18/23
Style Wood Frame
Bedrooms 4
Full Baths 2
Half Baths 1
HOA Y/N No
Originating Board Hive MLS
Year Built 1998
Lot Size 2.200 Acres
Acres 2.2
Lot Dimensions 591X148X586X163
Property Description
Meticulous 3000 sq ft brick home on over 2 acres in the Town of Aurora. This home boasts of 4 bedrooms 2.5 bathrooms and is surrounded by farmland and backed up to a wooded lot. Drive down your long private driveway and notice the established flower beds, parking pad, privacy of this location, and your covered front porch. Inside you will love the open floor plan, LVP flooring, vaulted ceilings, recessed lighting, and a beautiful brick fireplace in your living room. Your large country kitchen has matching appliances, plenty of counters, and cabinet space. Entertain guests at your breakfast bar and have formal meals in your dining room. Off the kitchen, you will find a laundry room with more cabinet space and could easily double as pantry storage. On the opposite side of your kitchen facing the front yard, you will find a first-floor office or library. Behind your fireplace, to the right, you will find a den or hobby room overlooking your backyard. To the left of the fireplace hosts your bedrooms. The large primary bedroom has plush carpet, recessed lighting, walk-in closets, and a private bathroom with a jetted tub. The remaining bedrooms share a full-sized bathroom, making this home perfect for your growing family or out-of-town guests. Upstairs you will find a spacious room over the garage which is currently being used as a hobby room or ''man cave.'' Enjoy country living while still being close to shopping and local entertainment. This home is only a short drive to Historic Downtown New Bern and only an hour to Greenville.
Location
State NC
County Beaufort
Community Not In Subdivision
Zoning Residential
Direction Take US 70 W to NC-55 E/US-17 N via the ramp to Bayboro/Washington. Turn left onto NC-306 N. Turn left onto Mary's Chapel Church Road. Stay on for 1.6 miles and destination will be on your left.
Location Details Mainland
Rooms
Other Rooms Storage
Basement Crawl Space
Primary Bedroom Level Primary Living Area
Interior
Interior Features Foyer, Master Downstairs, 9Ft+ Ceilings, Vaulted Ceiling(s), Ceiling Fan(s)
Heating Electric, Forced Air
Cooling Central Air
Flooring LVT/LVP, Carpet, Vinyl
Appliance Stove/Oven - Electric, Refrigerator
Laundry Inside
Exterior
Exterior Feature None
Parking Features Unpaved
Garage Spaces 1.0
Roof Type Architectural Shingle
Porch Open, Deck, Porch
Building
Story 1
Entry Level One
Sewer Septic On Site
Water Municipal Water
Structure Type None
New Construction No
Others
Tax ID 6536-33-0074
Acceptable Financing Cash, Conventional, FHA, USDA Loan, VA Loan
Listing Terms Cash, Conventional, FHA, USDA Loan, VA Loan
Special Listing Condition None
Read Less Info
Want to know what your home might be worth? Contact us for a FREE valuation!

Our team is ready to help you sell your home for the highest possible price ASAP

GET MORE INFORMATION
REALTOR®, Managing Broker, Lead Broker | Lic# 117999






